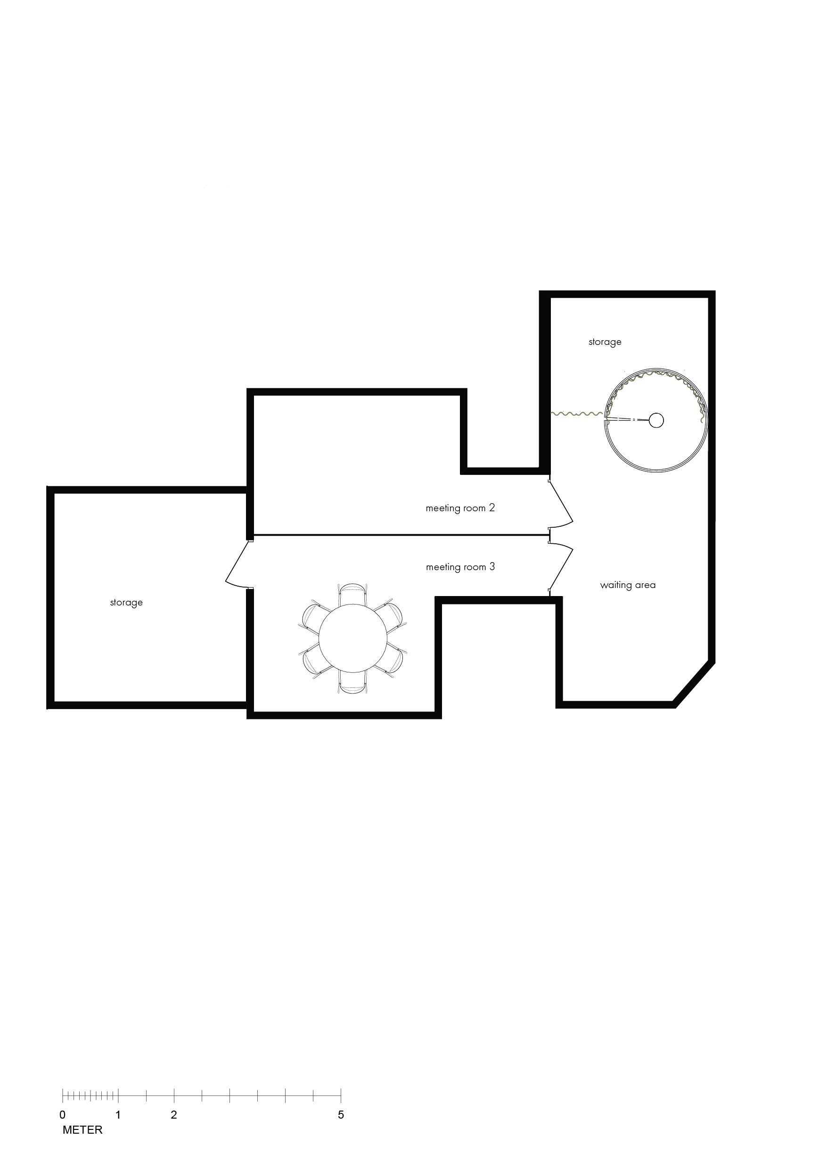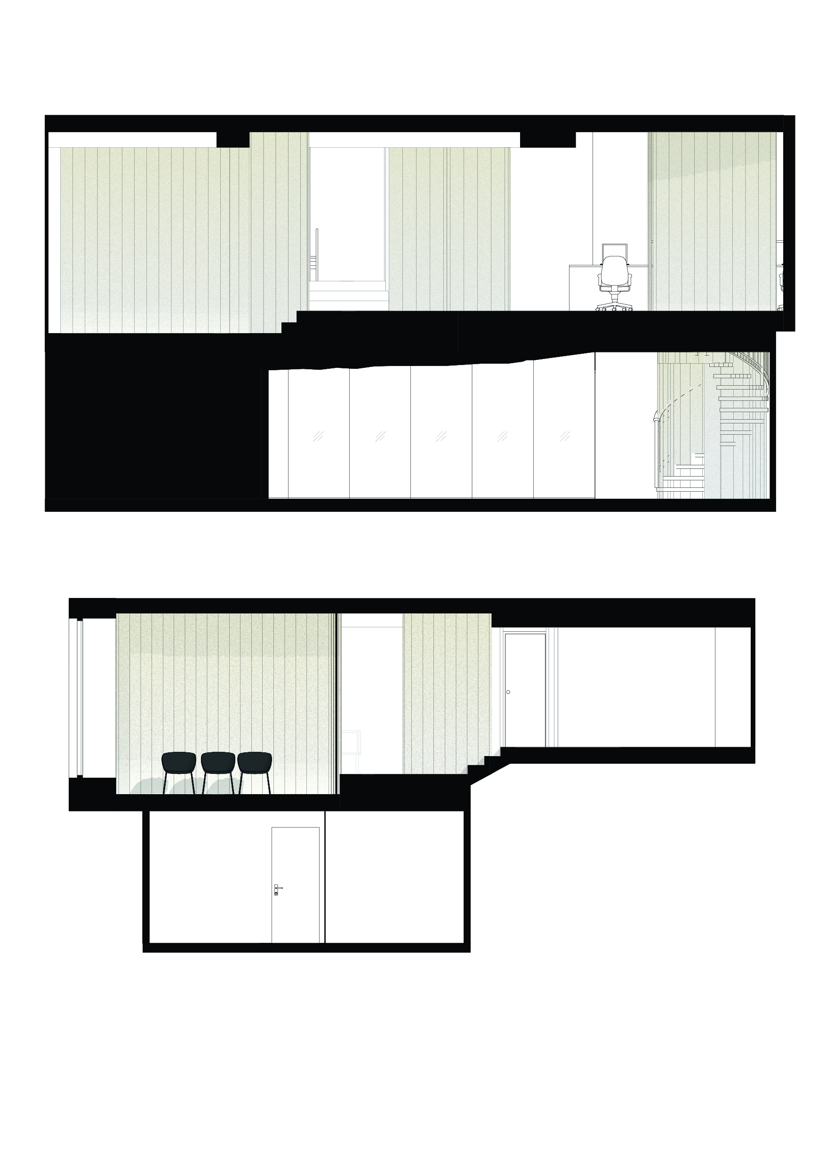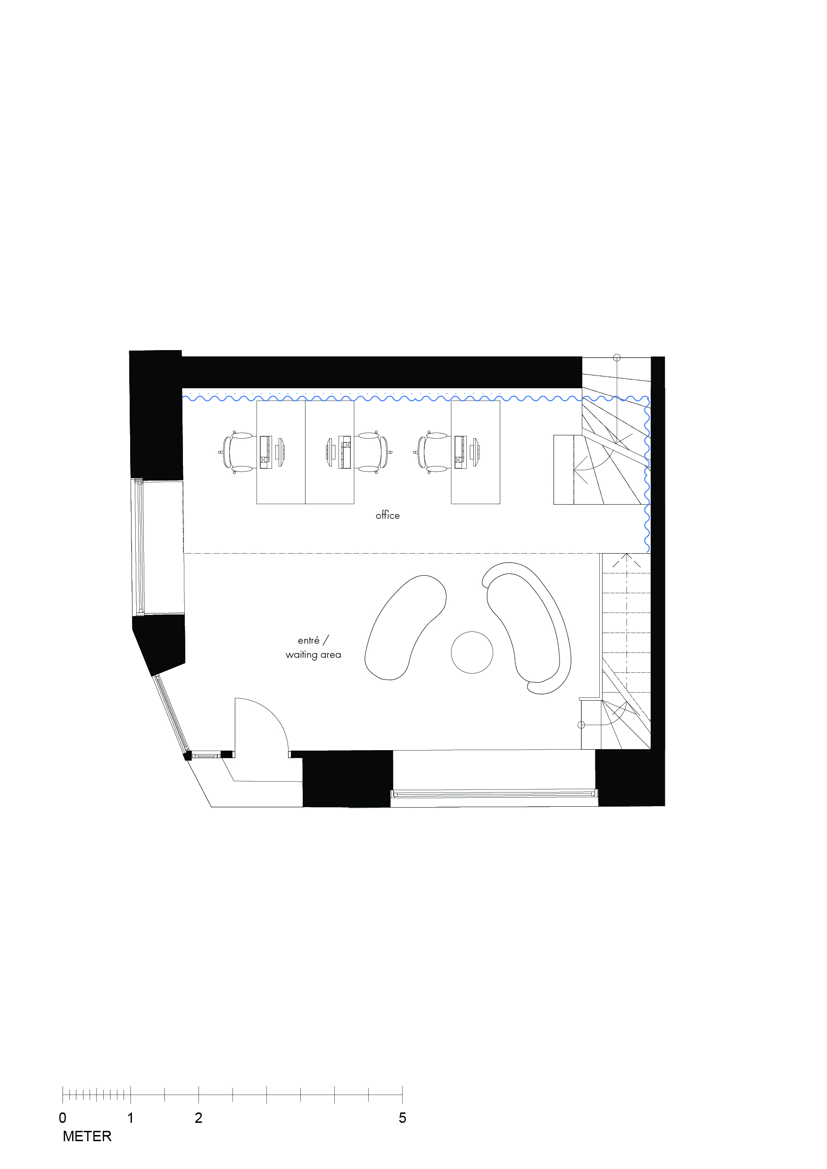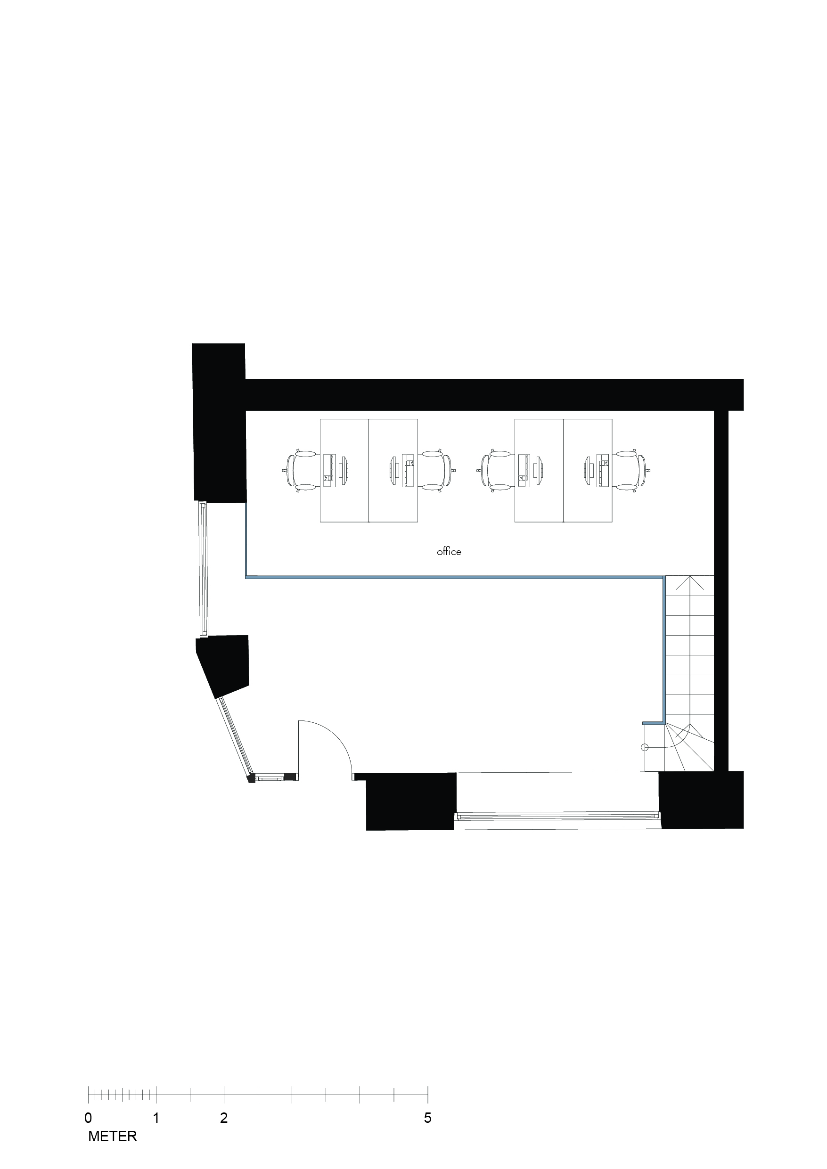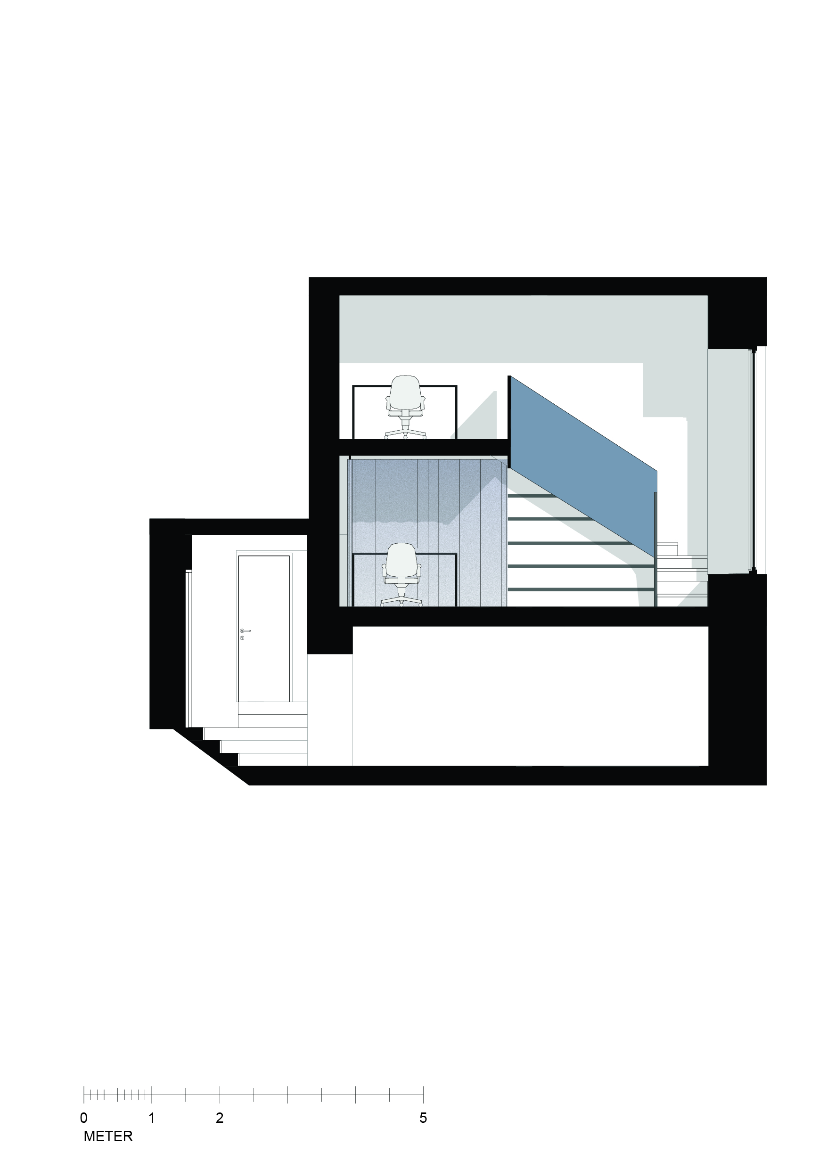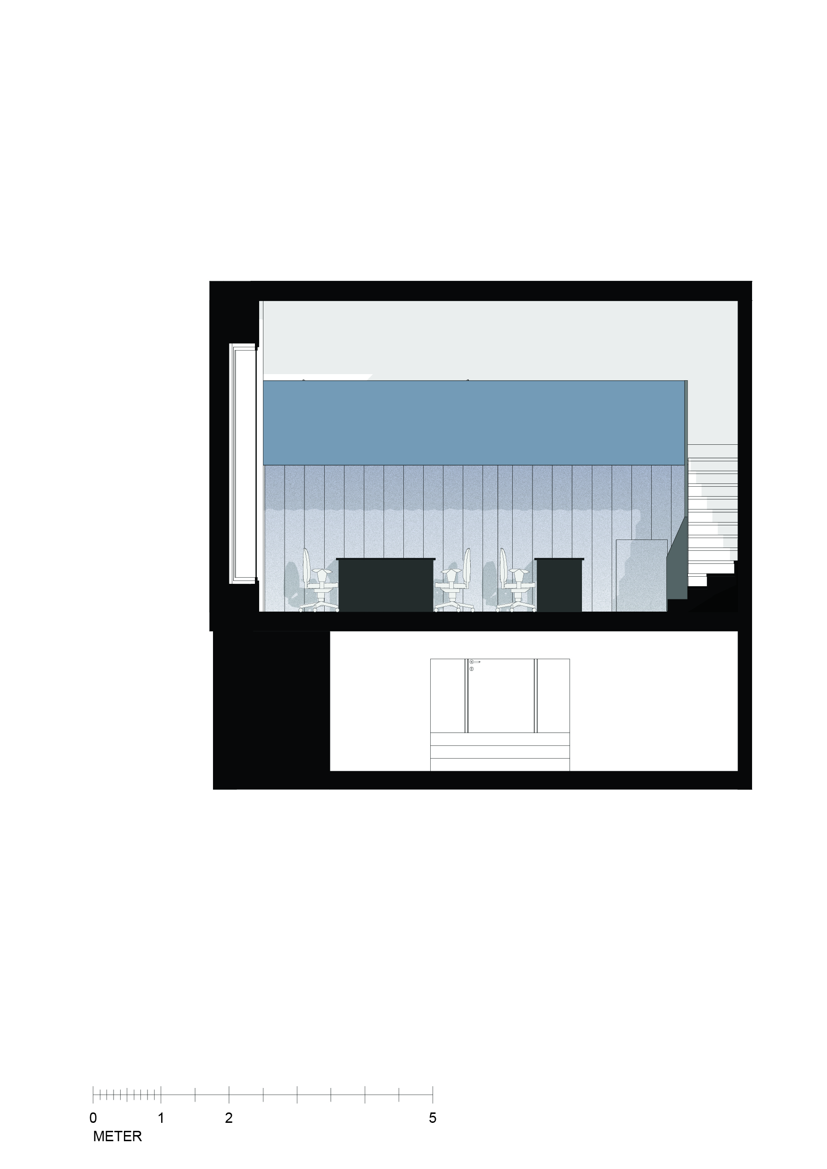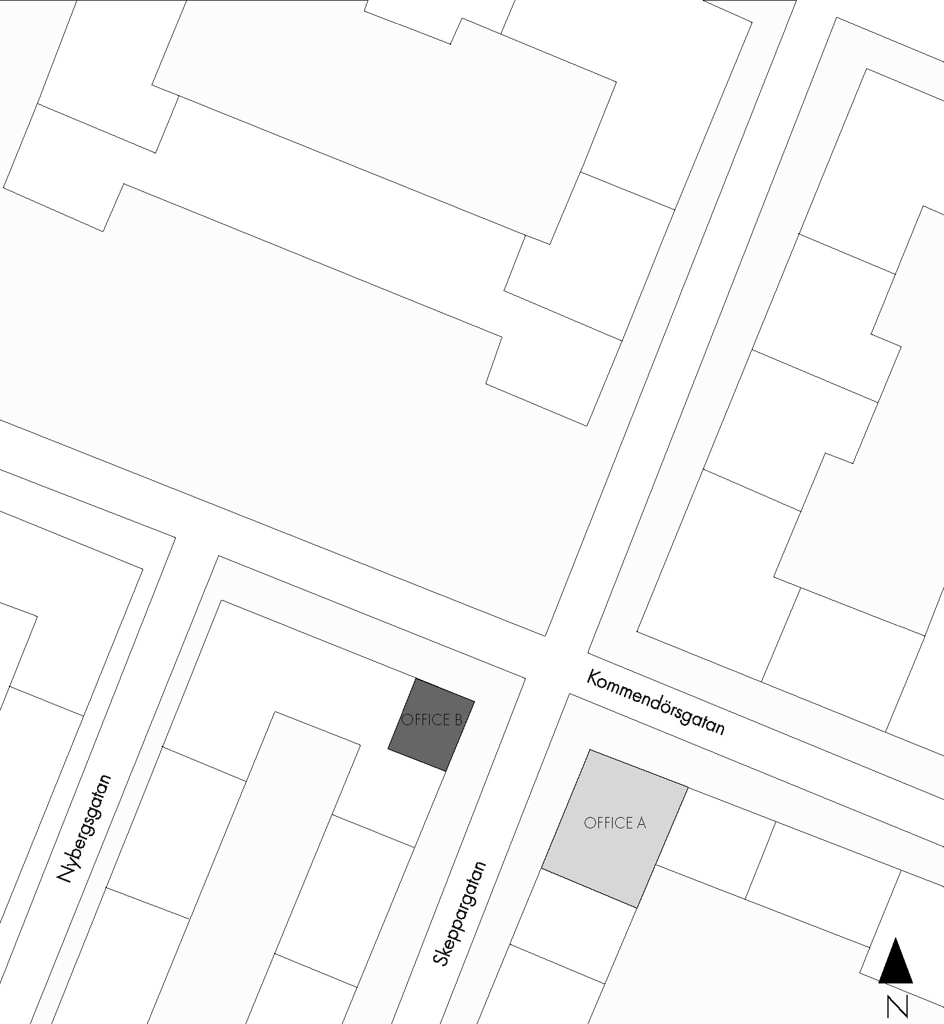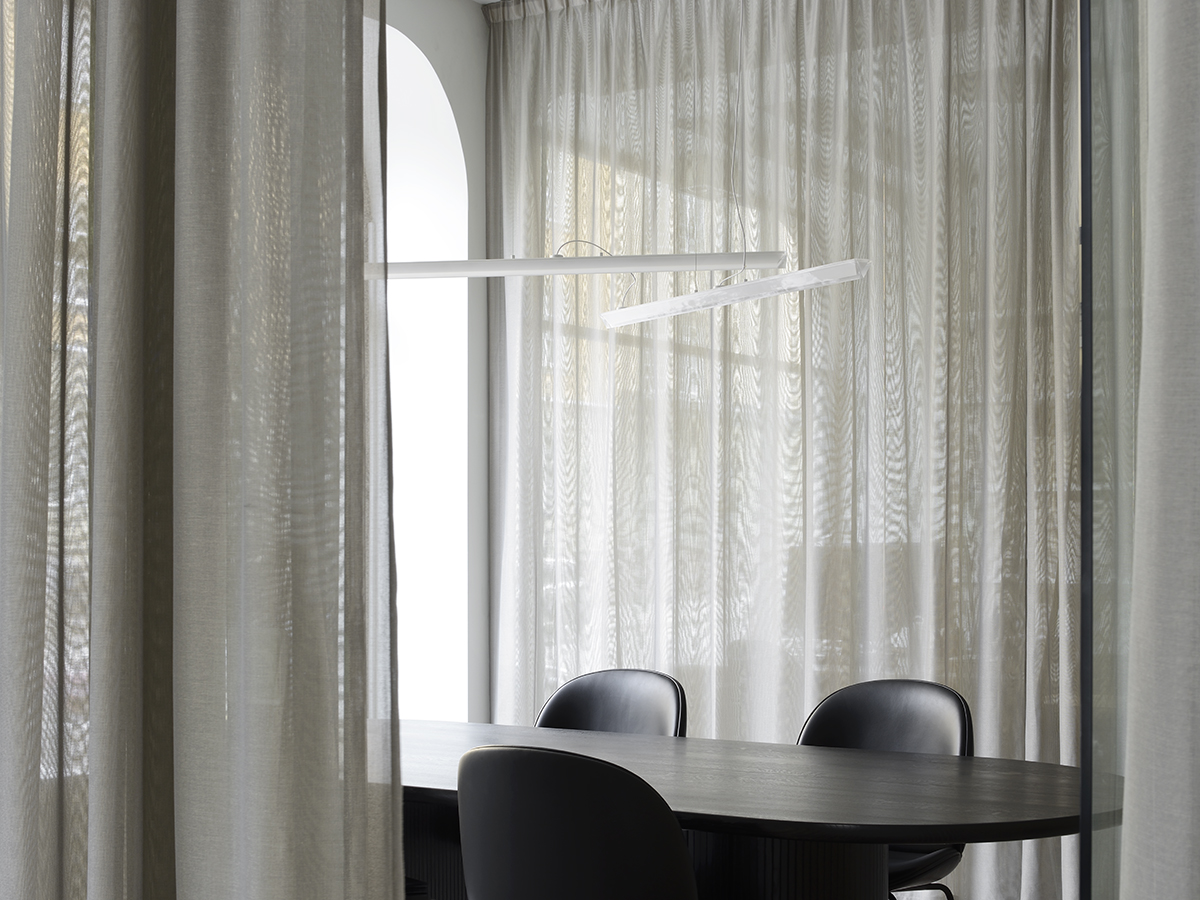Arklab - Alexander White from Arklab on Vimeo.
The two offices, which are located in central Stockholm, had very different characteristics. The existing space was a former petrol station, deep and difficult to work with, not least due to varying light conditions and multiple levels, while the new office was a former retail space, shallow, with good height and excellent light conditions. Arklab chose to design each setting with a specific dominating material.
In the larger of the two offices, where activities collided in a space that was much too open, the plan was structured to draw out and make the most of the different functions, levels and light conditions. Curtains are used to create a mix of open and enclosed spaces. The curtains are hung in box shapes, framing and concealing glazed sections, stairs and technical installations. When the curtains are opened, new sight lines appear through the room. A homogenous grey-beige colour scheme helps tie the space together.
The new office, which is tall and shallow, presented a different set of challenges. Here, mirror glass is used as the dominant material to create a more spacious feel and add a sense of depth. The mirror glass clads the stairs and the gallery that stretches through the full length of the room. A grey-black colour scheme is used throughout.
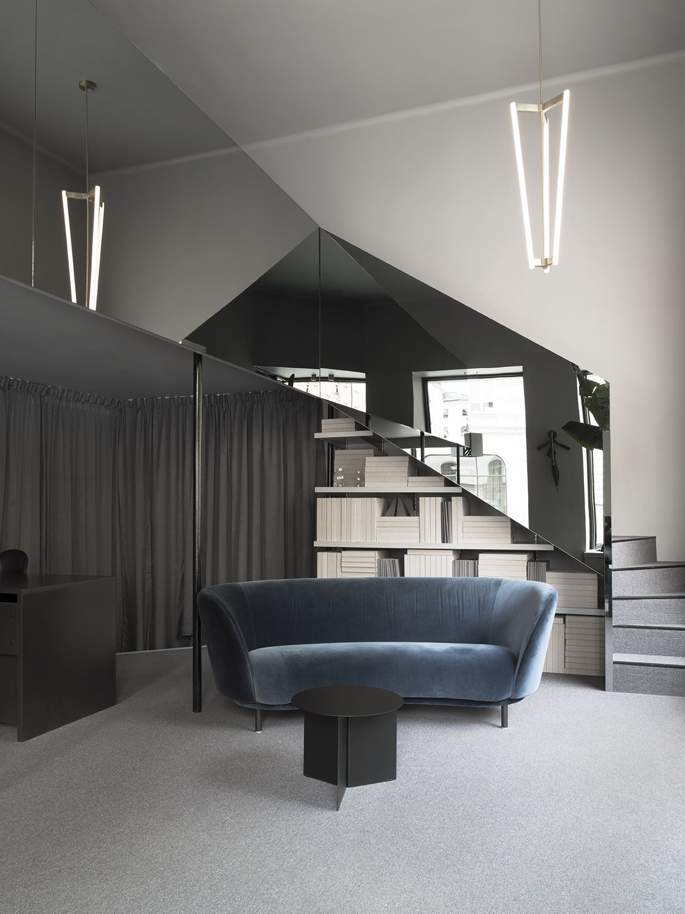
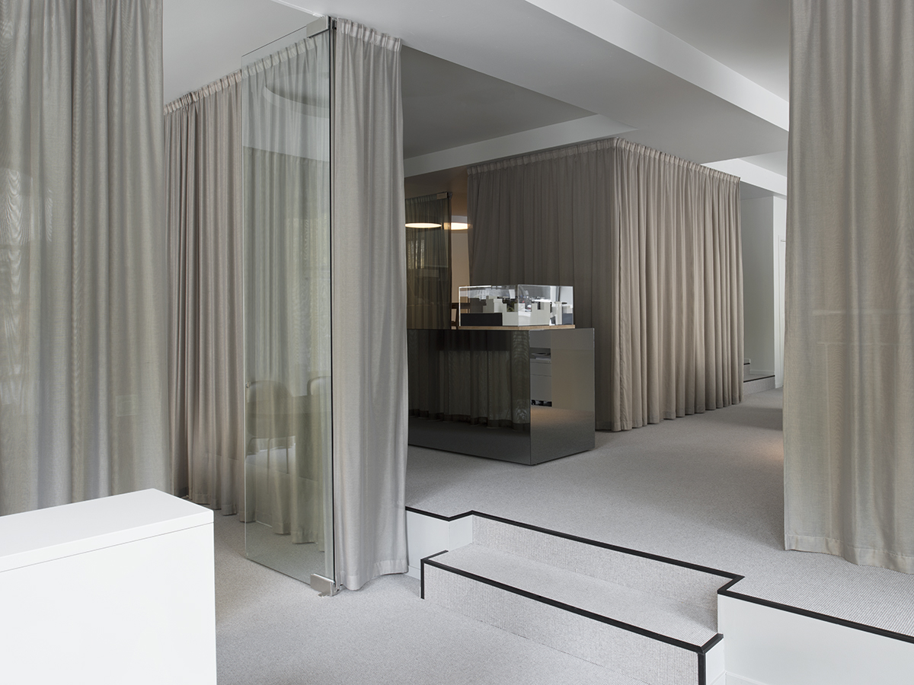
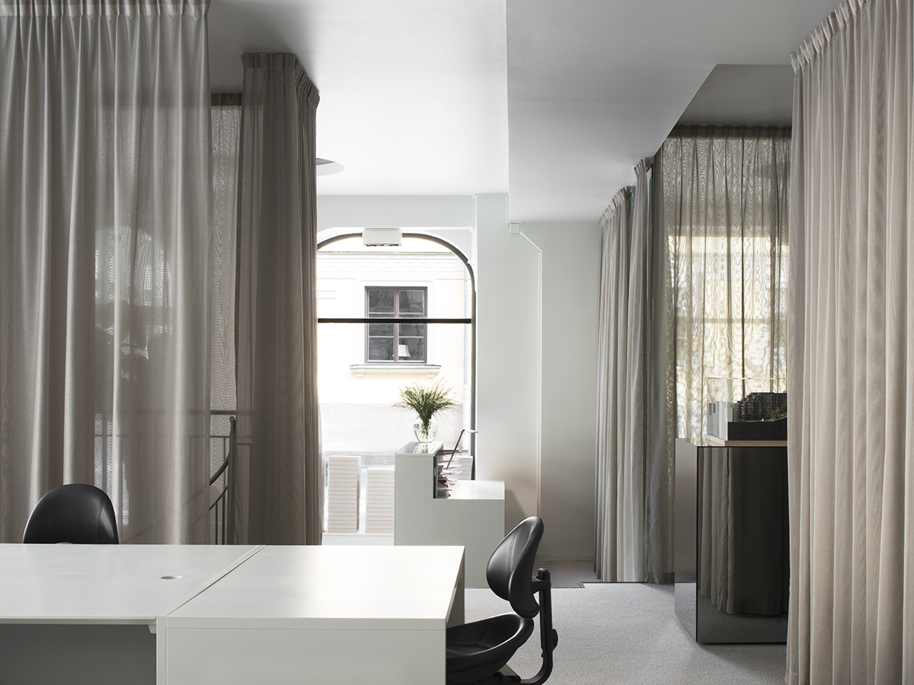
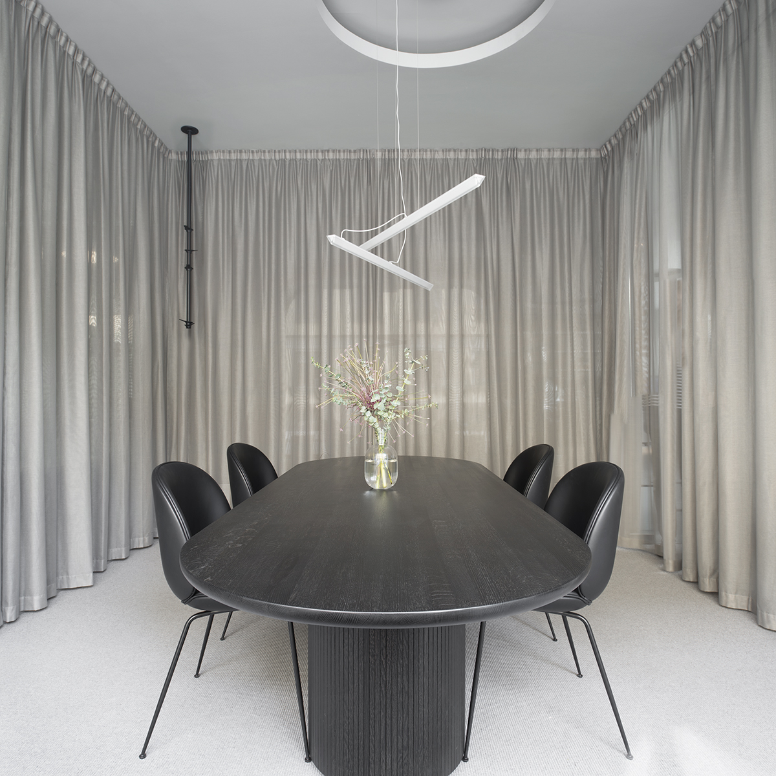
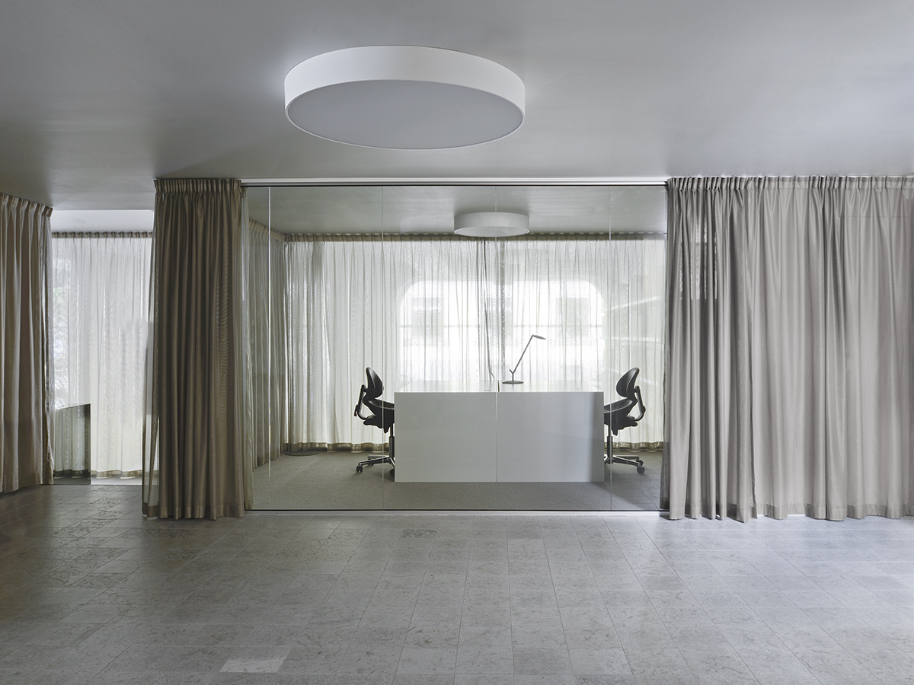
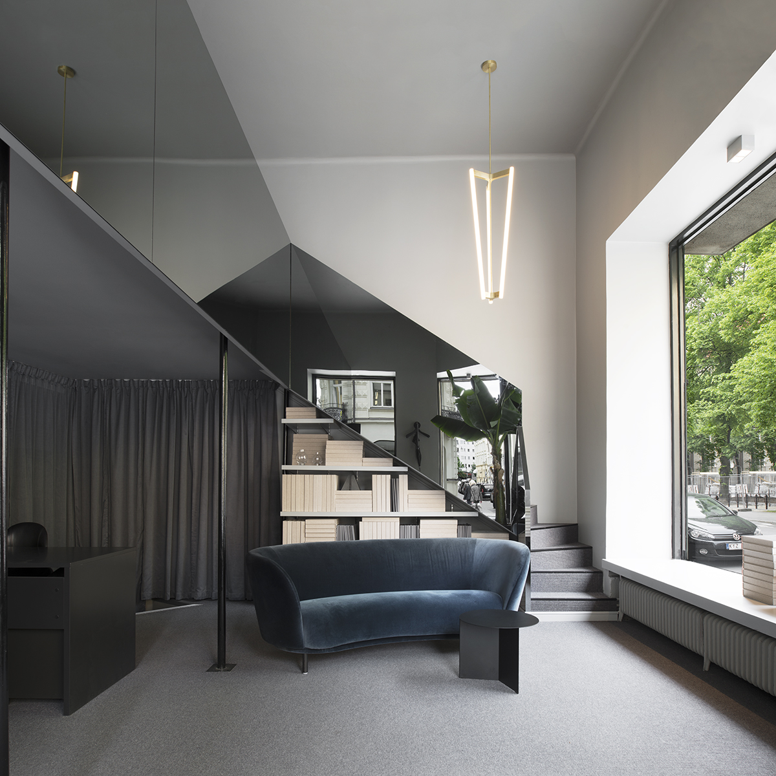
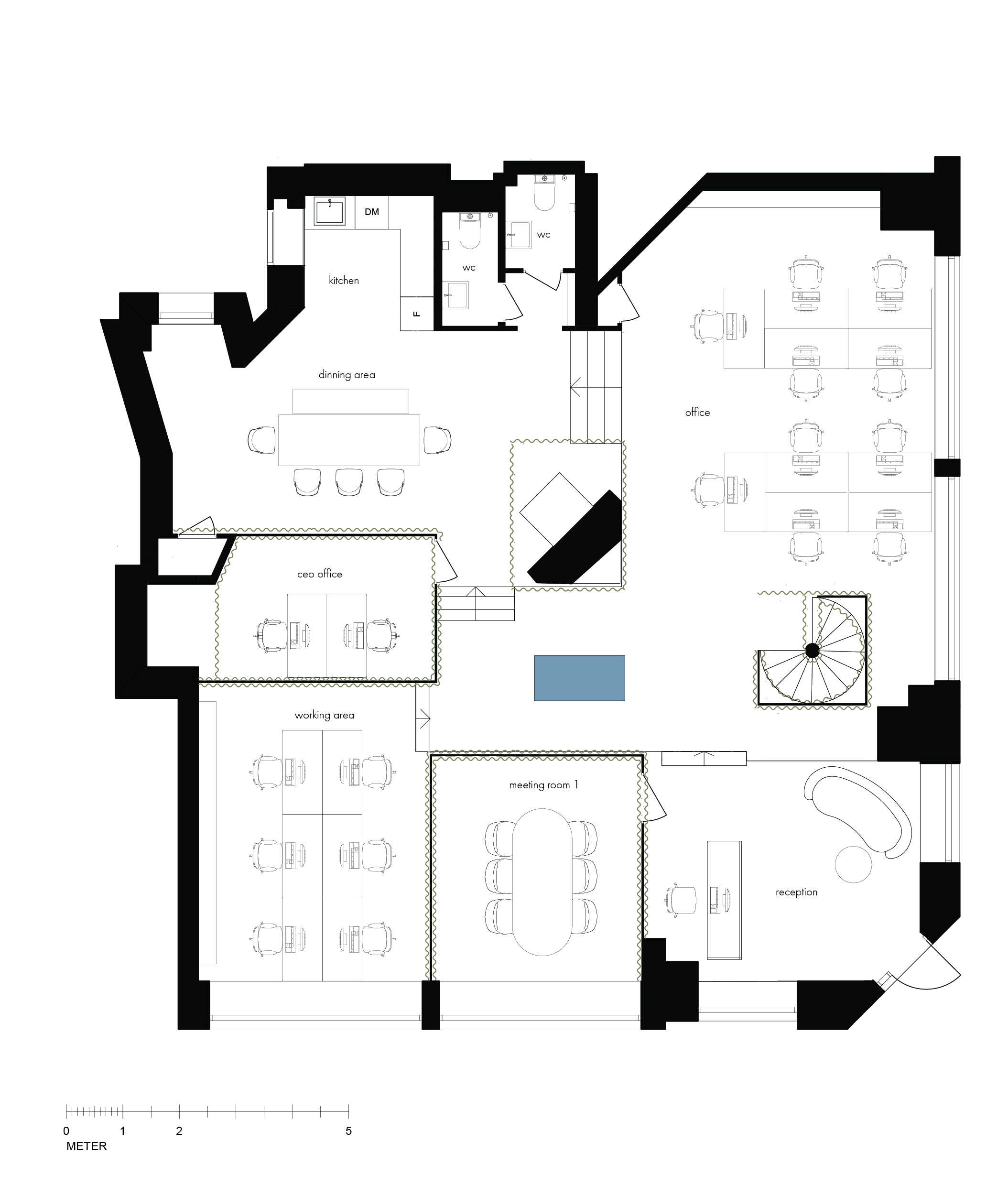
Arklab - Alexander White from Arklab on Vimeo.
