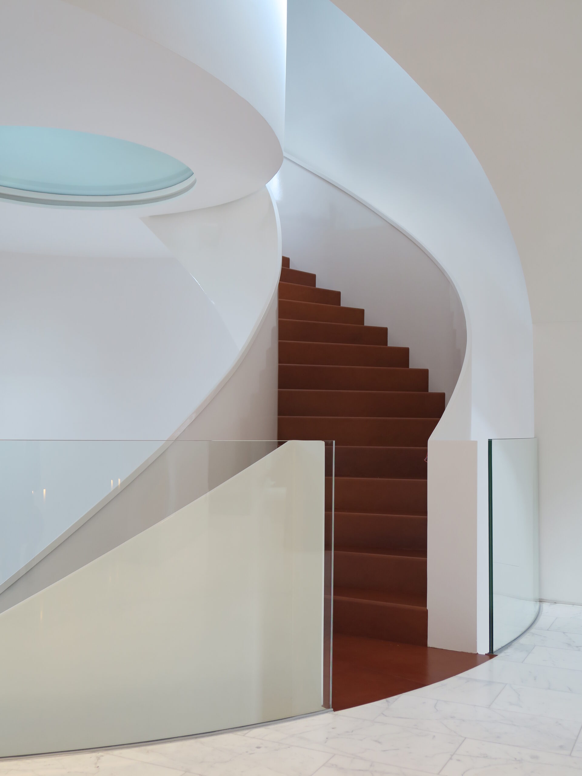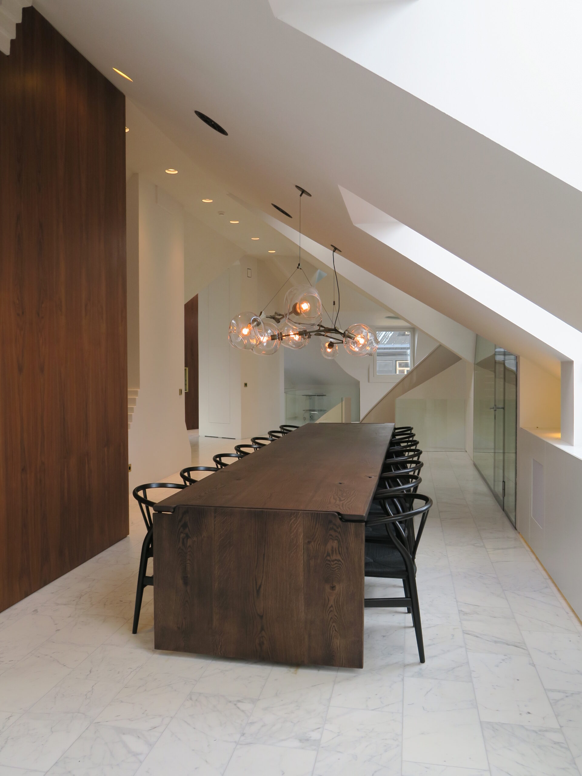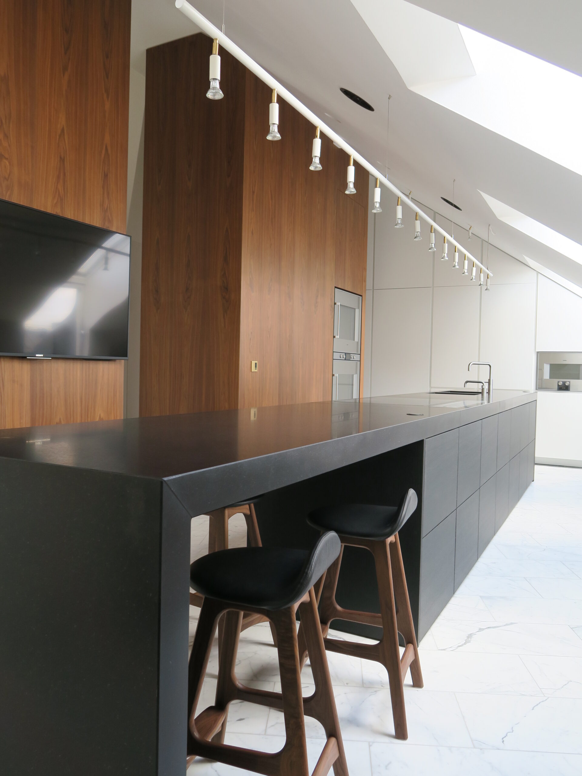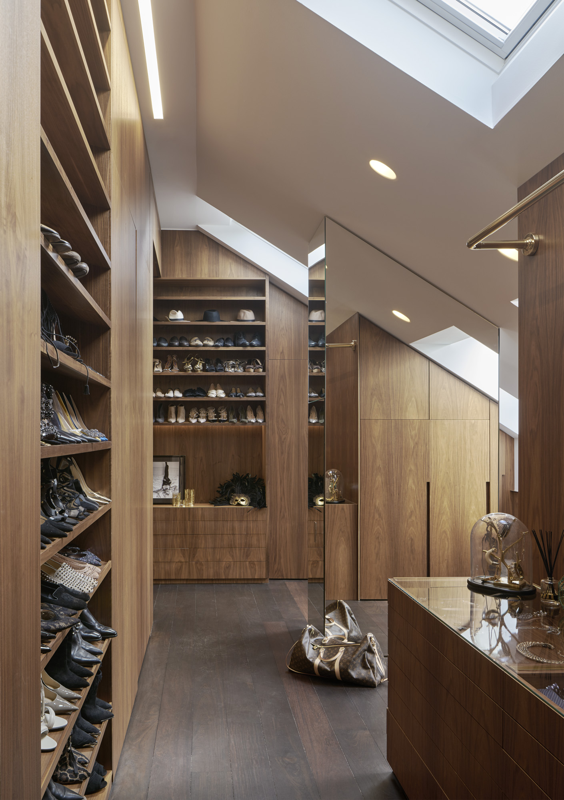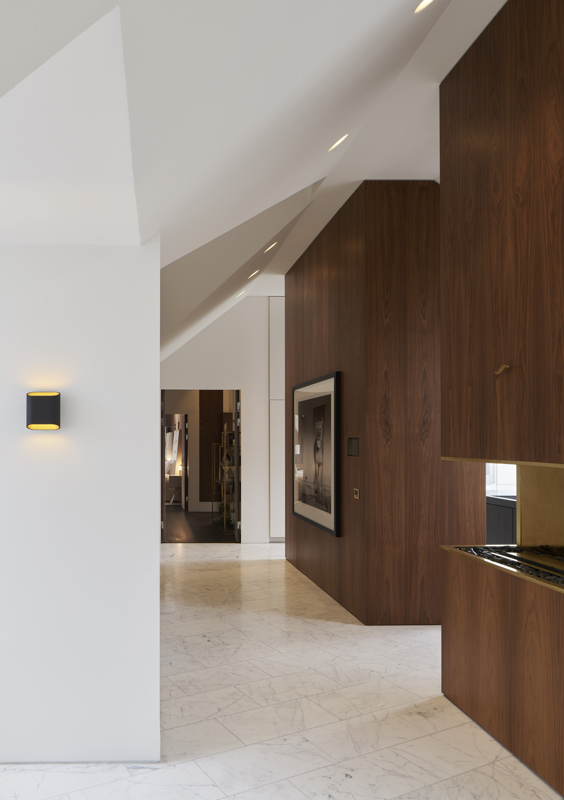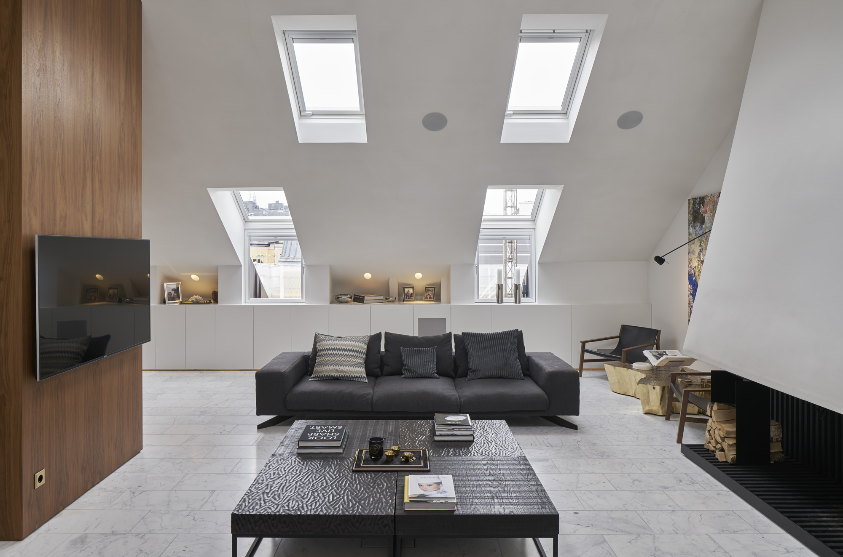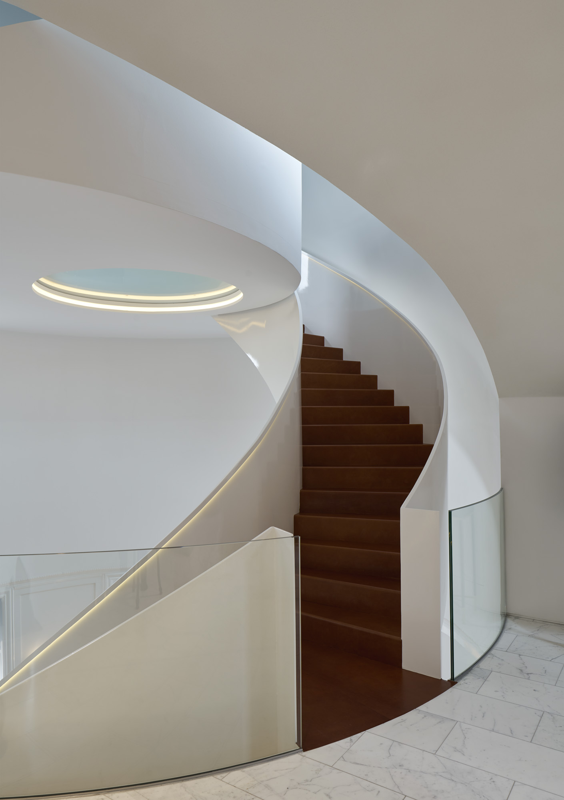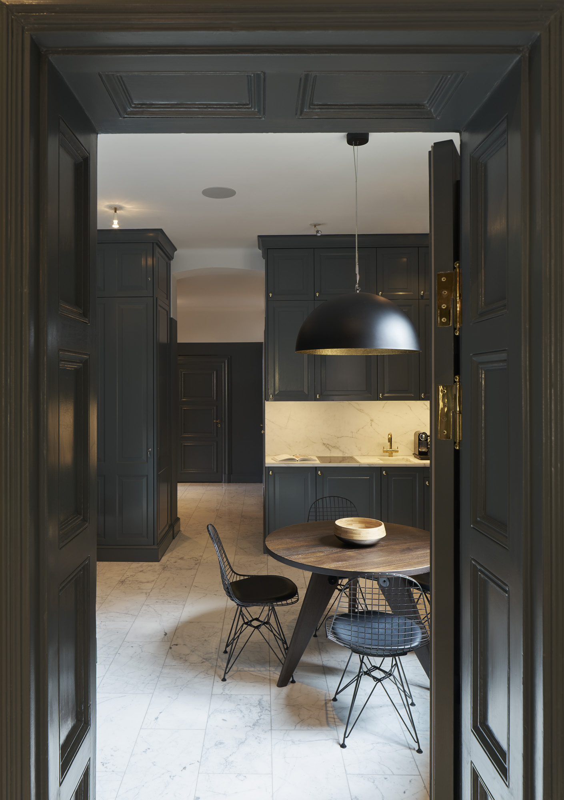
The apartment was converted as a guest floor of three double rooms with separate bathrooms, a combined cinema and library, a breakfast-kitchen and a gym.
The attic with is high celling was done as an open floating space containing the main kitchen, a dining room with wine cellar, a living room and a closed master unit of bedroom, walk-in-closet and working space.
The client wanted an apartment that was full of surprising moments. It was done as a set of individual events. A luxury tool-box. Every different type of space was treated to have its unique features. One of the main features is the big spectacular stair that ties the floors together as a central core. Another spectacular thing is the apartments seven bathrooms, all done in different stones.
A set of recurrent material and colors runs through everything. On the modern styled attic, the white statuario marble unites the floors of the open areas, and in the master unit the floors, most of the walls and all the carpentry is done in wenge.
In the guest areas, that are part of the 19th century apartment, the historical feeling is kept. There the carpentry is painted in dark colors in the more public parts, while the bedrooms are treated light and white.
