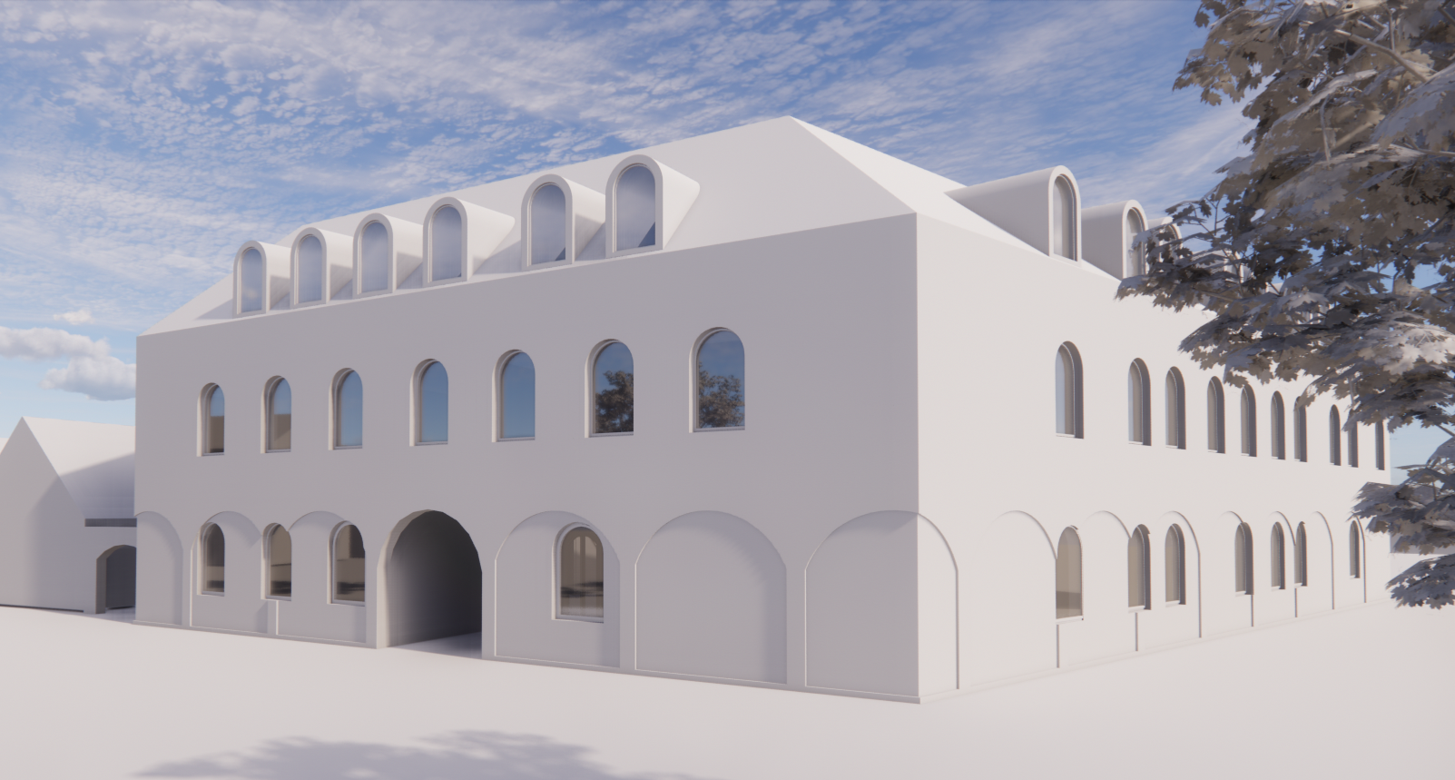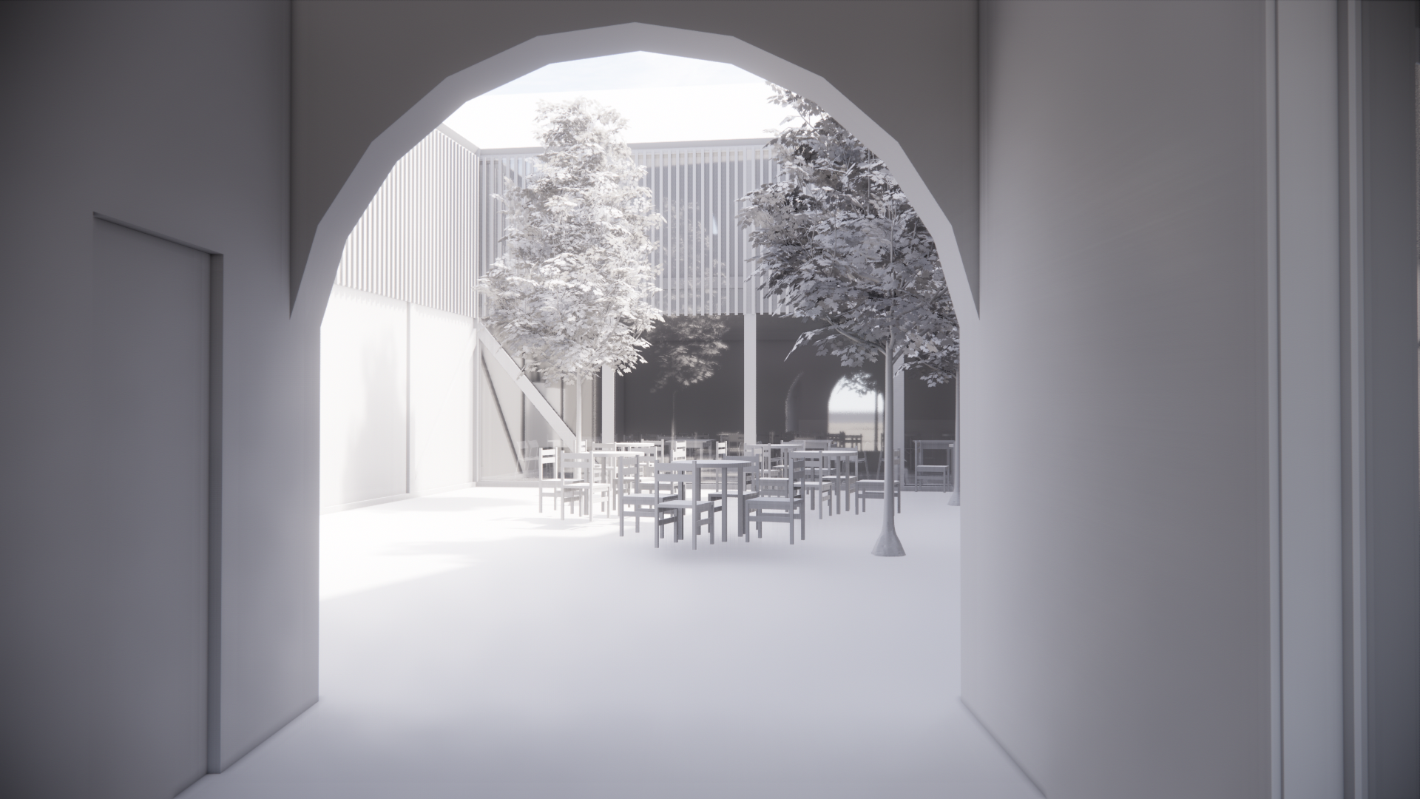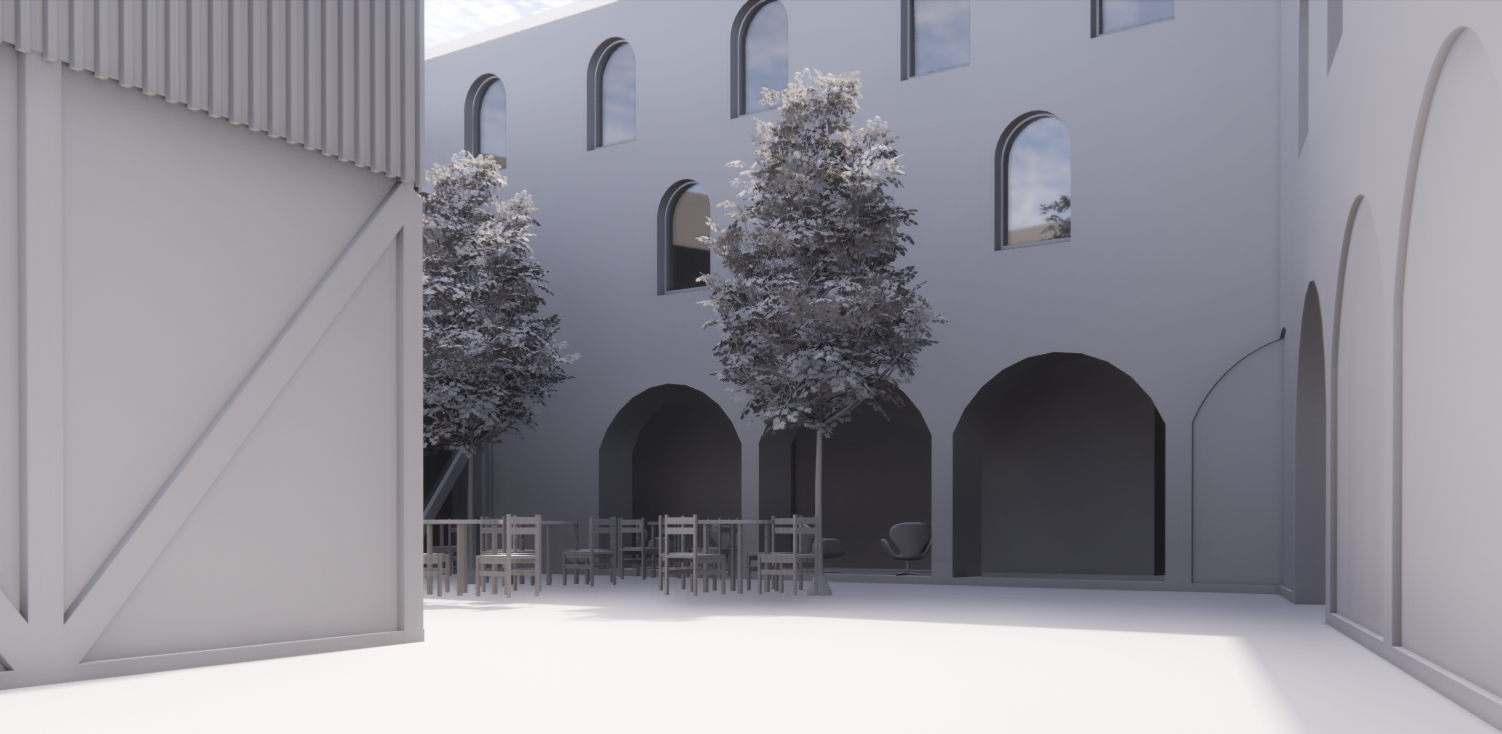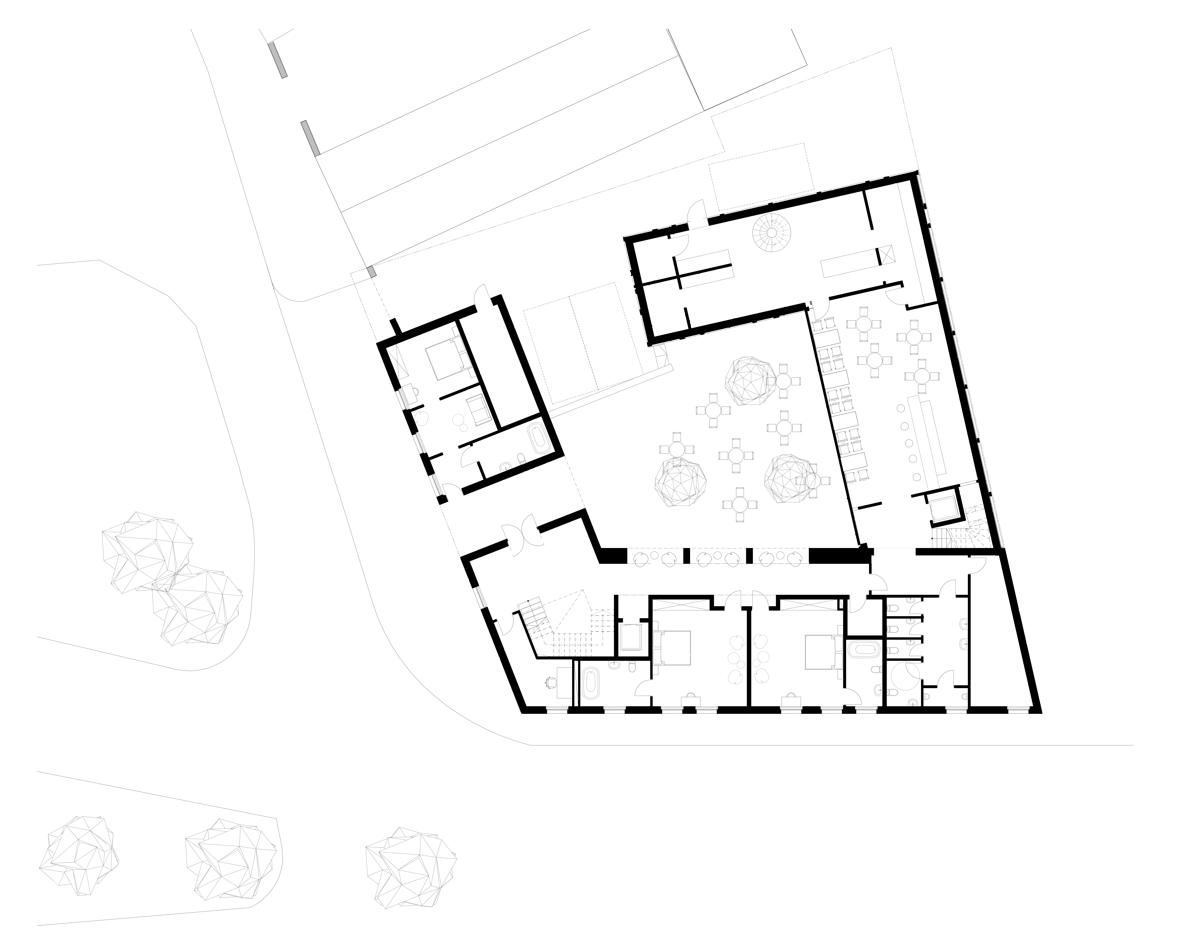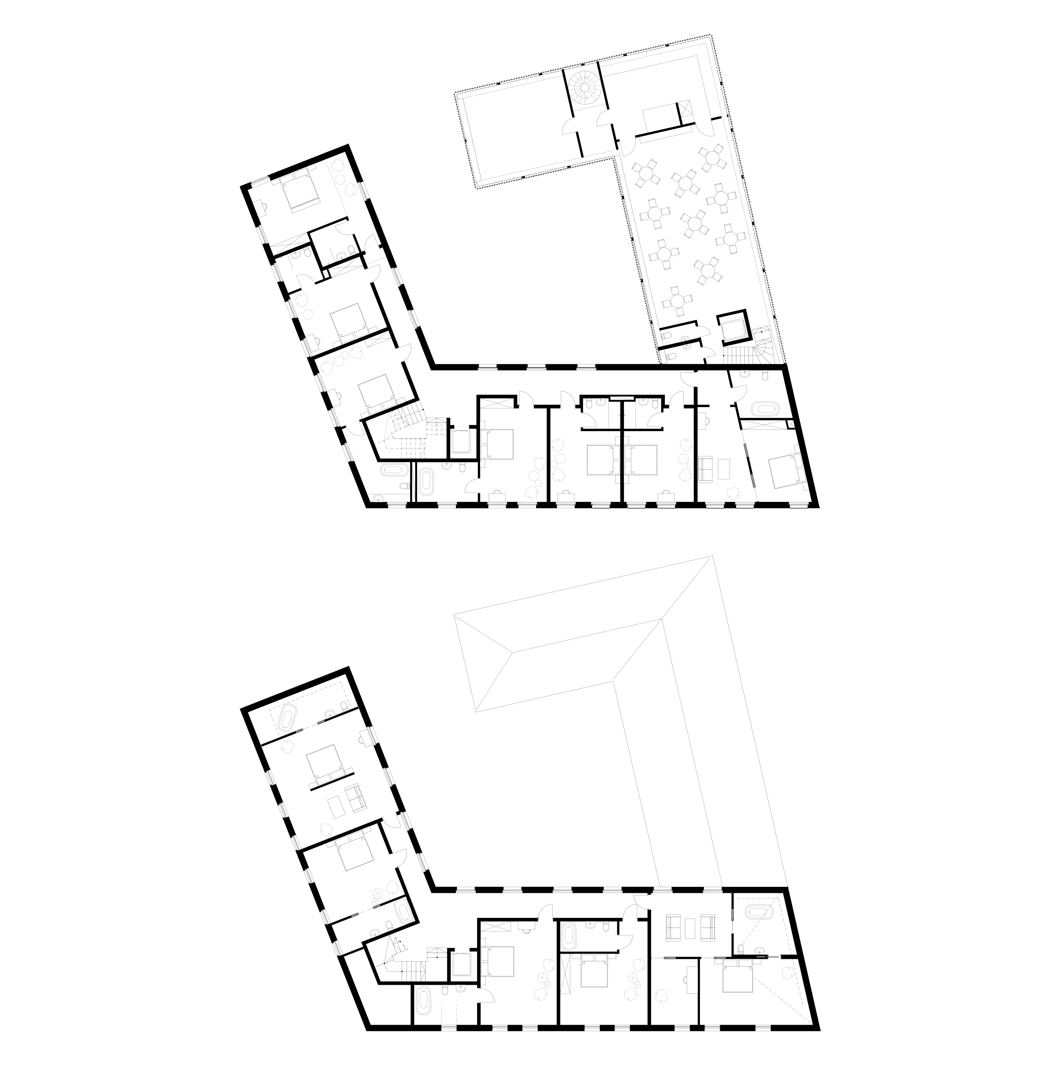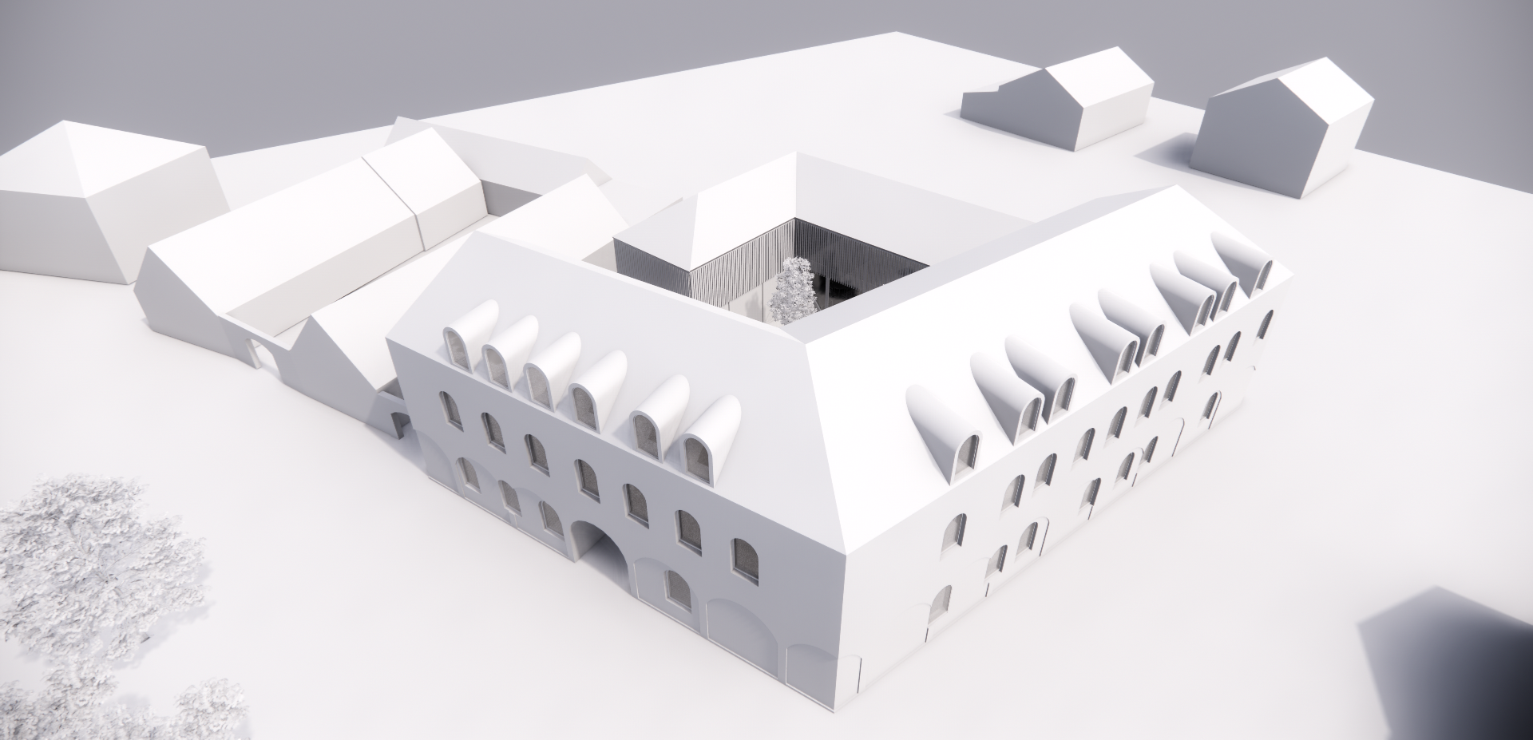Grosskoschen
Size:
1450 sqm
Program:
Hotel
Location:
Grosskoschen, Germany
Status:
Proposed
Category:
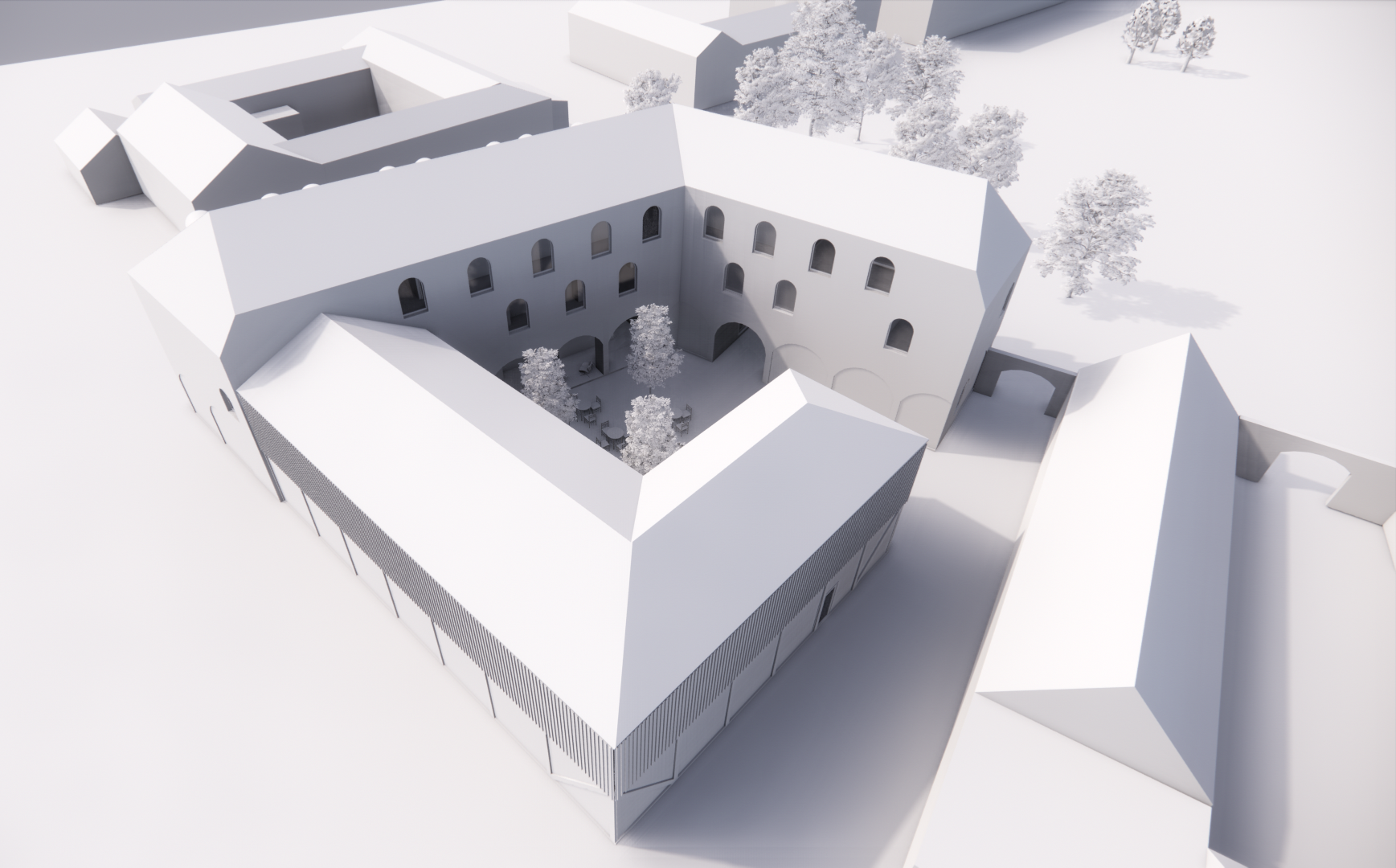
The property is located on the green village-square in the immediate vicinity of the ancient museum farm and in a very prominent location opposite the village church on the short side of the square.
A small, exclusive boutique hotel will be built on the property with a restaurant opening up towards the inner courtyard. This part will also function for smaller cultural events.
The character of the building complex is based on the traditional, regional building typologies existing around the village green – the typical foursided farm with a private inner courtyard – the Senftenberger Vierseitenhof.
The part of the building facing the street is intended to do justice to the prominent place in the center of the town. On this short end of the village-square, and opposite the church, it is aiming to become the new meeting point in town- similar in the tradition of the earlier inns.
The architecture should also do justice to these building typologies. One consideration is to enter the complex through the portal. Arched windows and ornamental arched profiles, slightly recessed into the facade, adapting the historical influence of the neighboring buildings without historicizing itself. The facades will be plastered or made with brickwork.
The lower restaurant wing, facing the courtyard, will have a half-timbered structure on the ground floor and the upper floor with wooden slats opening towards the inner courtyard.
This would make it resemble the character of the local secular buildings in terms of design and materiality.
The 16 hotel rooms and suites are facing the square and relating to its surroundings, generous suites are situated in the attic.
