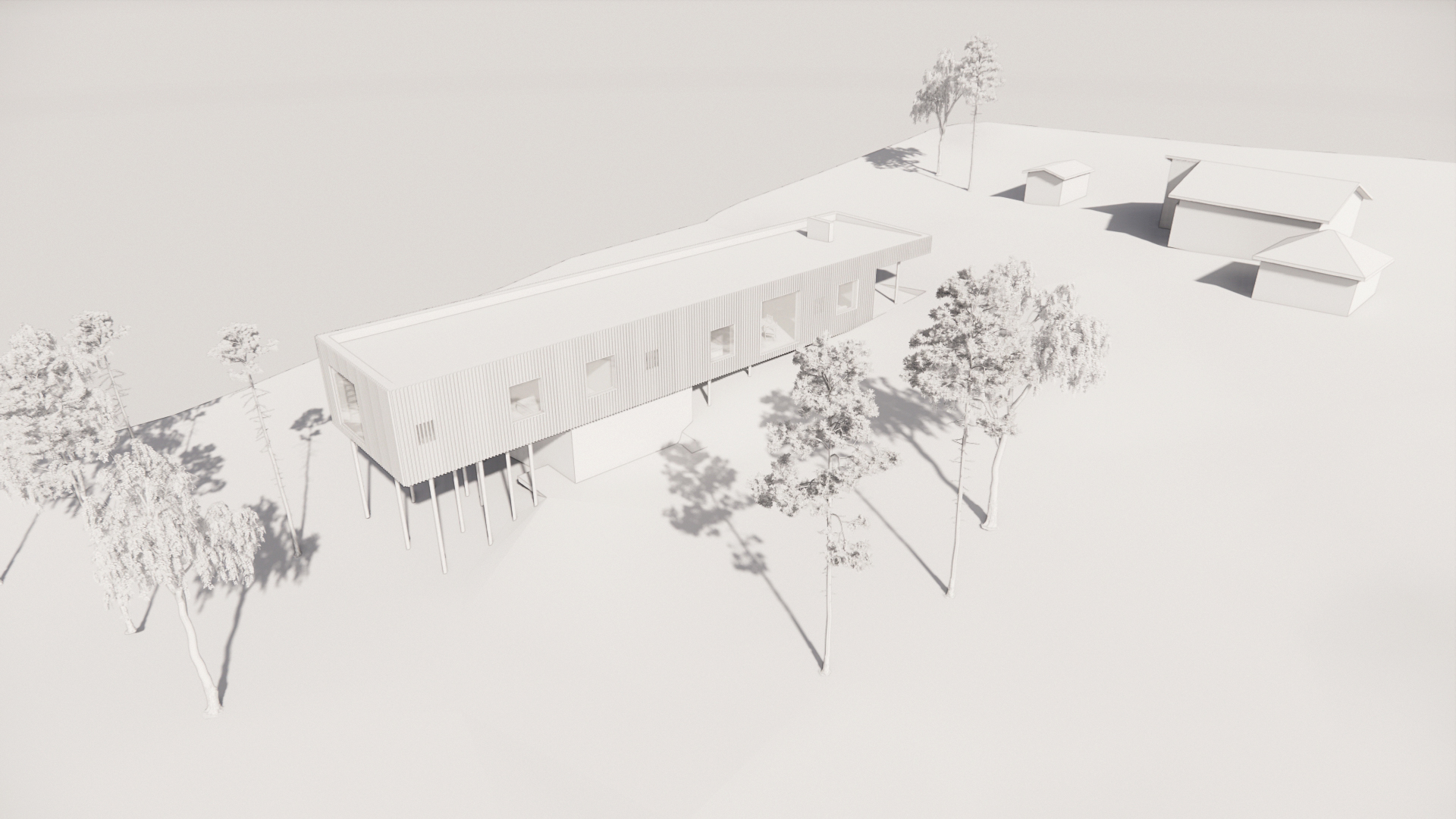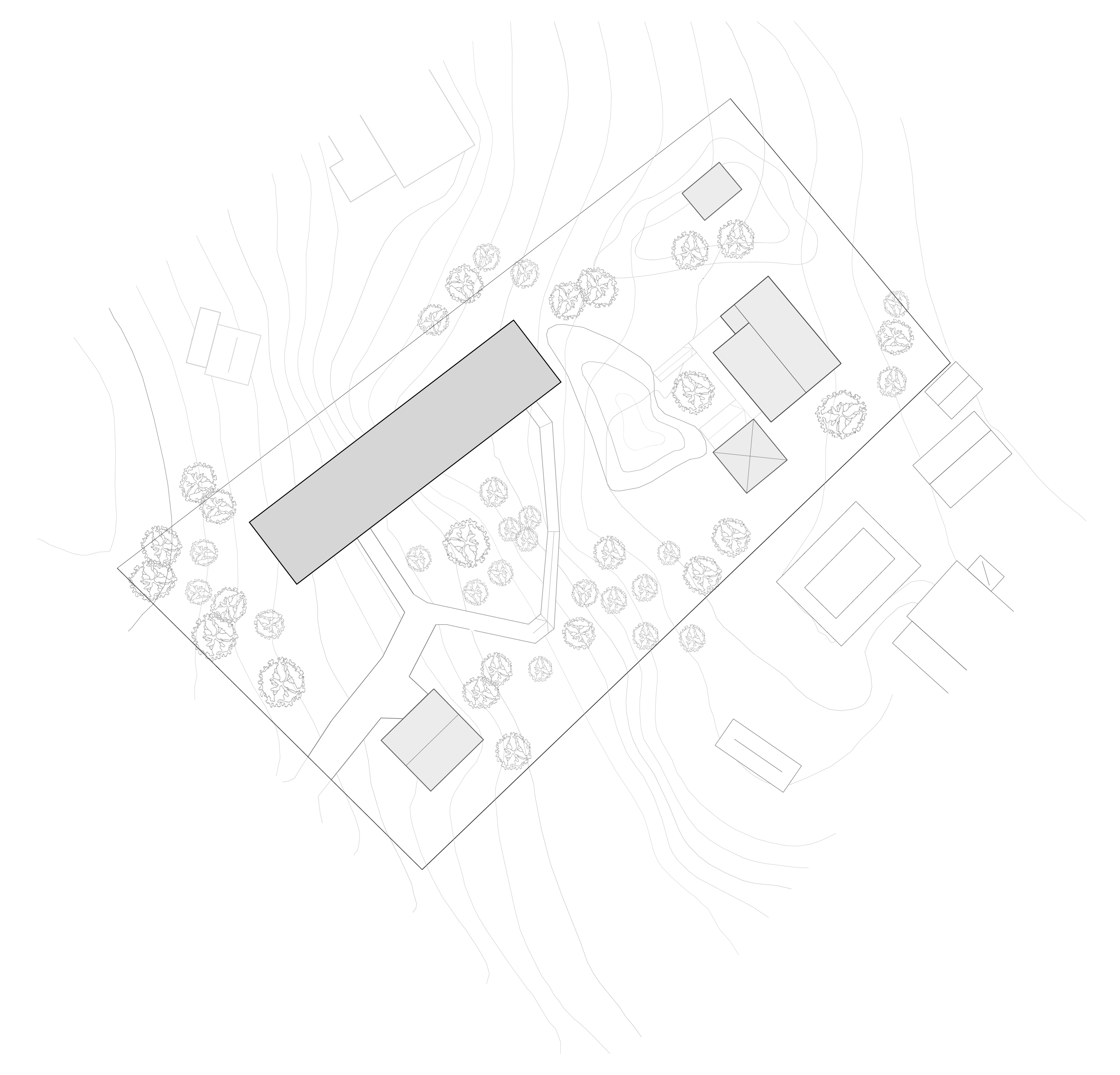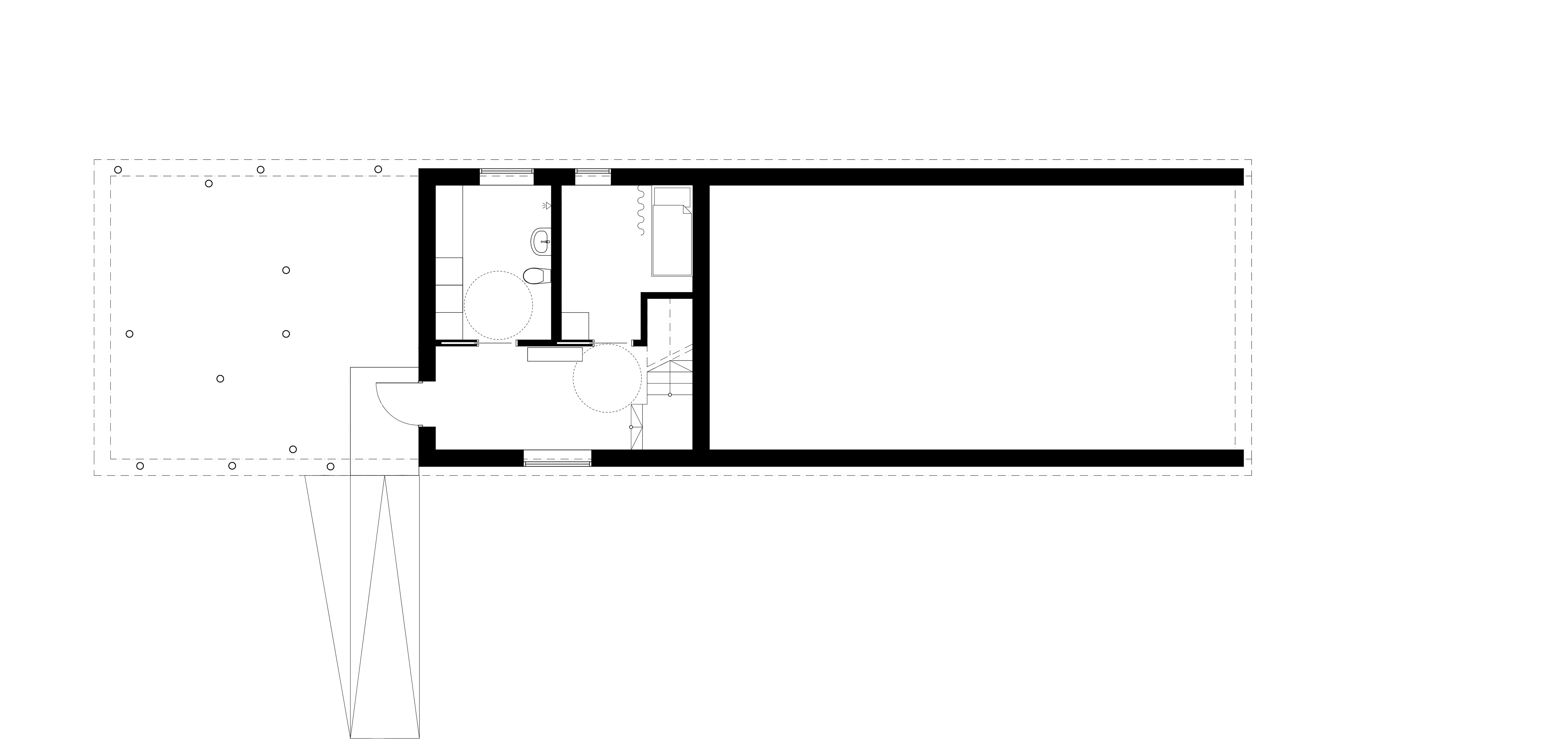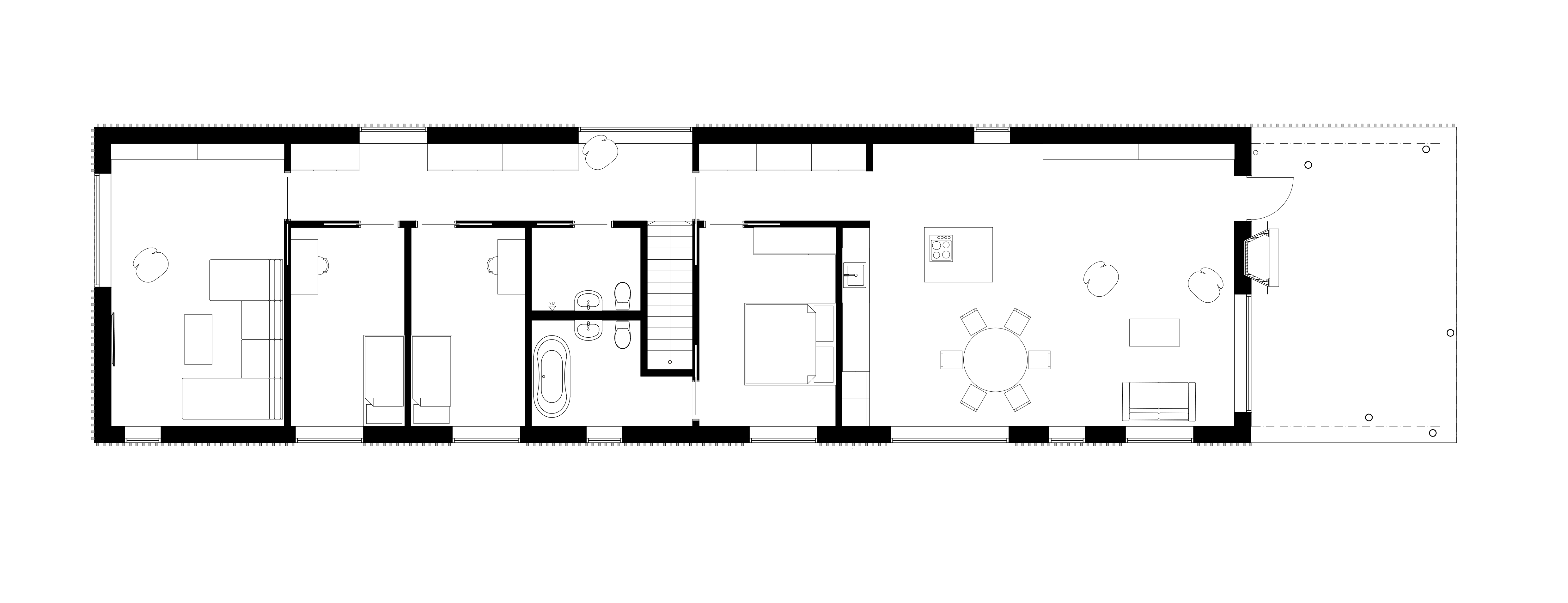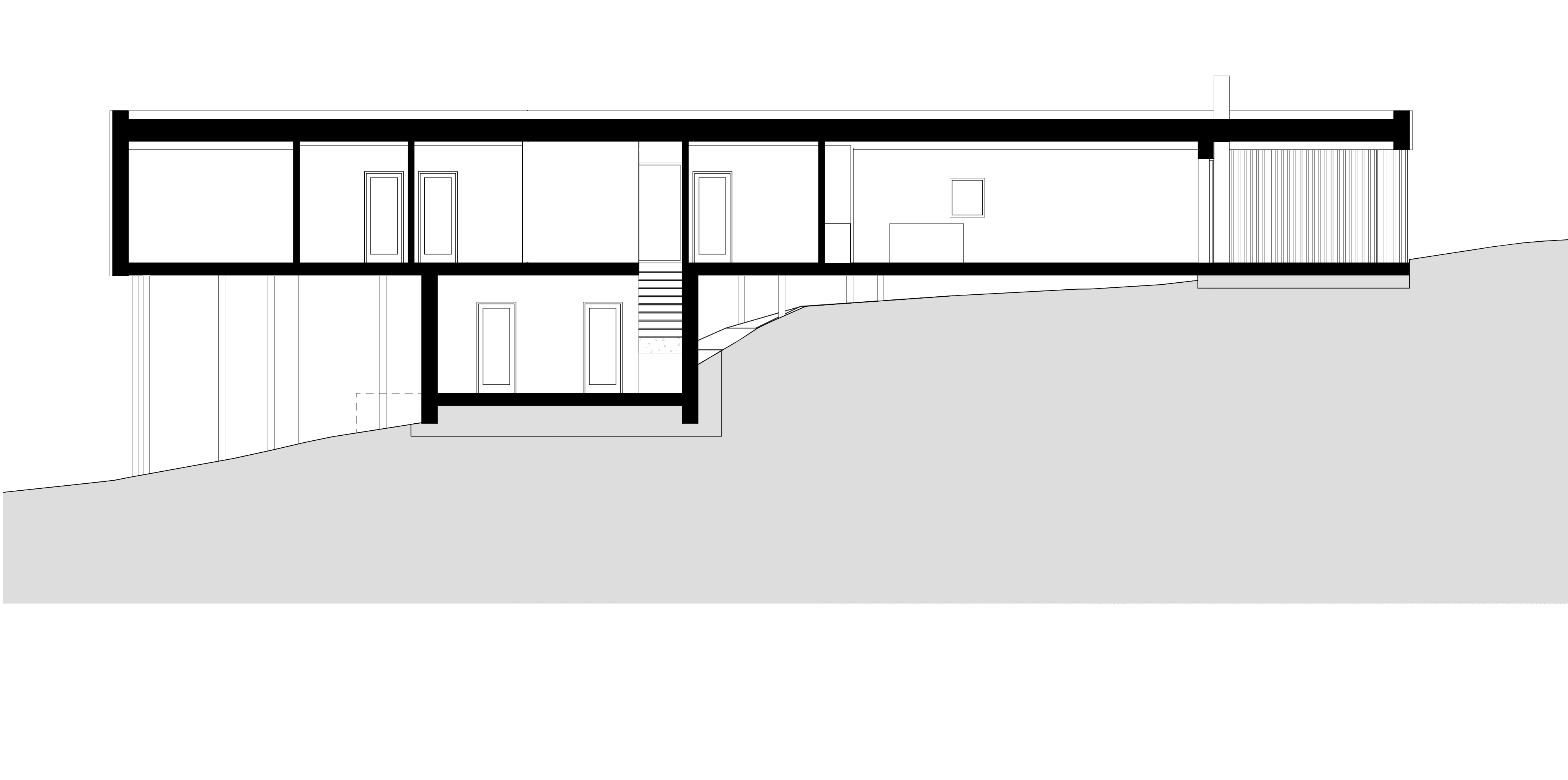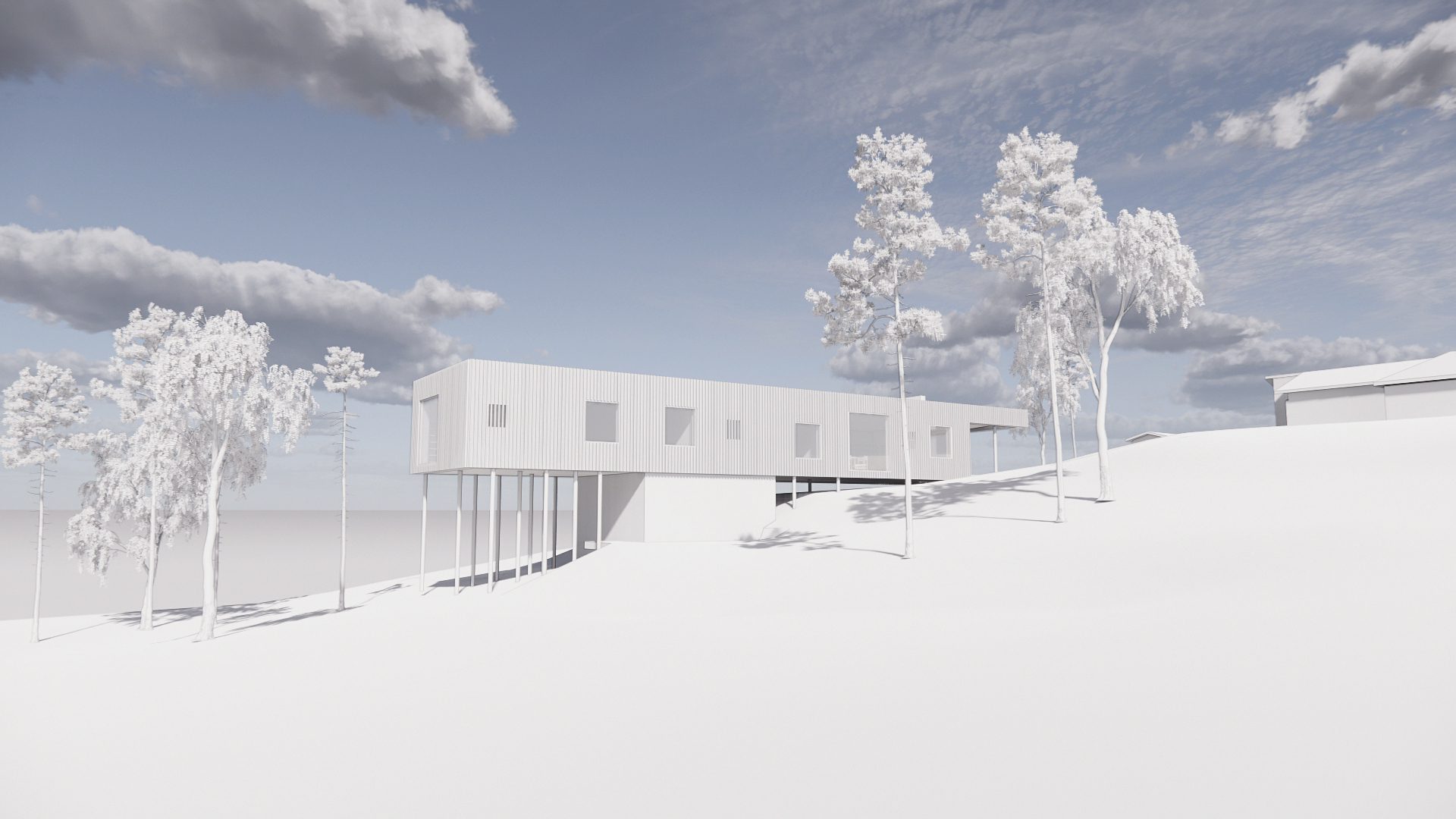Svinninge
Size:
217 sqm
Program:
Residence
Location:
Svinninge
Status:
Unbuilt
Category:
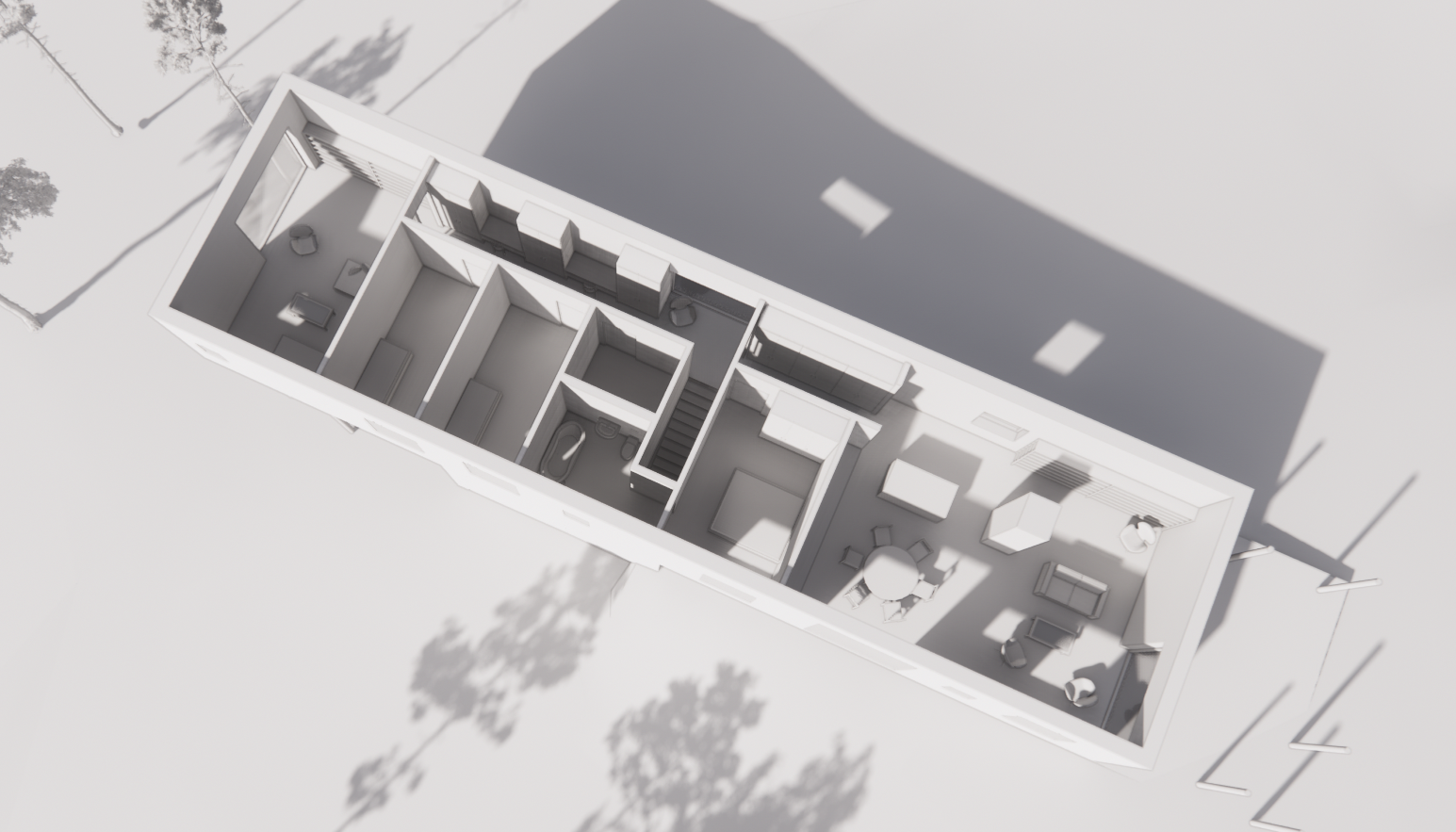
The property is located north of Stockholm in a former summer home area.
The rocky site rises steeply from the street and ends on a plateau meeting the edge of the forest. From up there, the view leads into the distance and partly to the nearby sea. Our clients originally purchased the property for the weekends and summer months but then wanted to permanently move here. The existing summer house from the 1940s was too small for a year around living for the whole family.
The plan allowed another building volume. The concept was to have a long and narrow volume towards the northern boundary. Towards the west the structure rests on top of the plateau and on the other side, a few meters above street level, on pillars. This placement created a beautiful south faced courtyard situation around the plateau between the living area of the new building and the studio in the existing building as well as the natural rock formations. At the same time the natural slope continues under the building.
This elevation opens the distanced view from the family room and keeps the bedrooms private. The pillars are melting together with the logs of the existing trees along the street and the floating volume almost disappears into the treetops. The plan is a simple volume with two family rooms at each end of the house and the bedrooms along the corridor connecting them.On the northern wall of the corridor the cabinets are situated as well as working desks. Large windows borrowing the few into the neighboring site.
