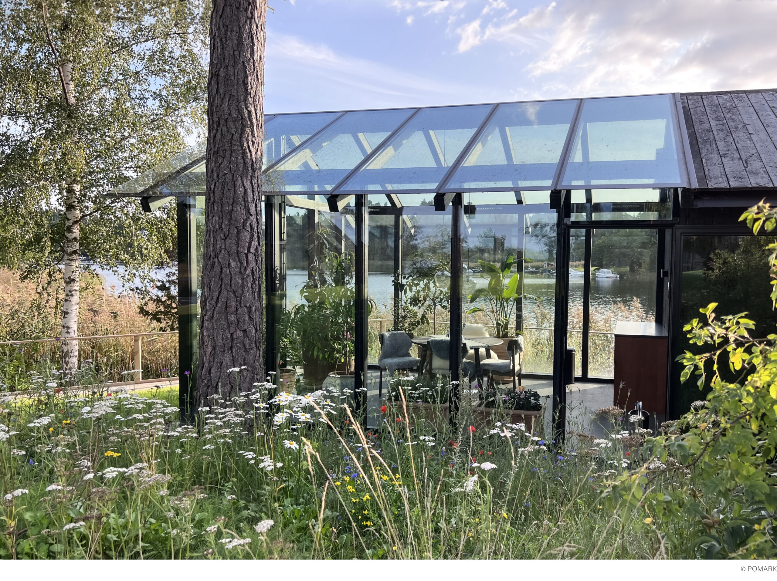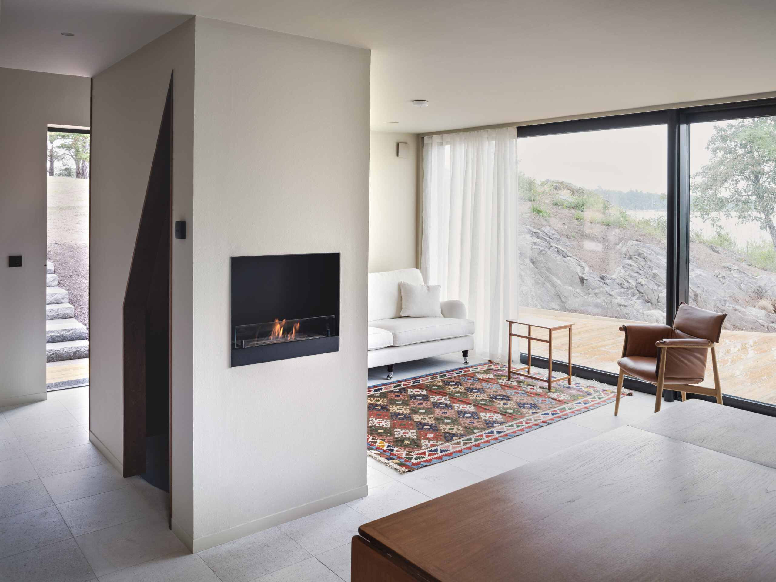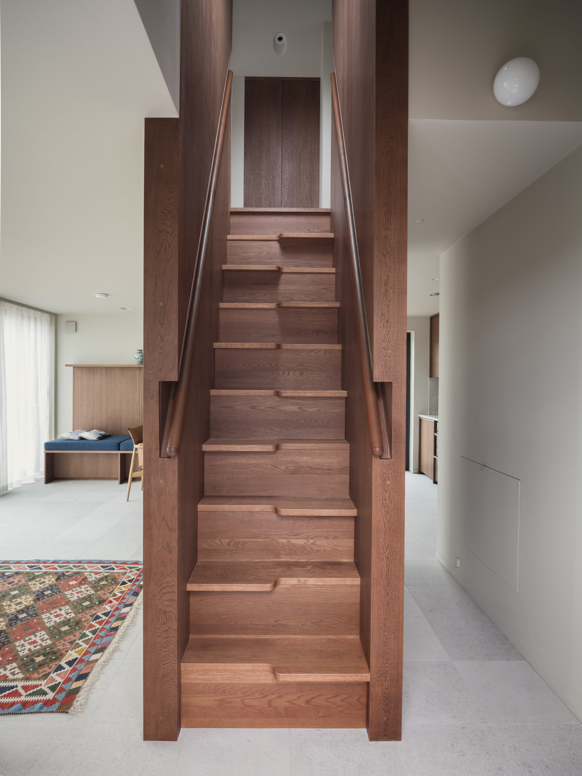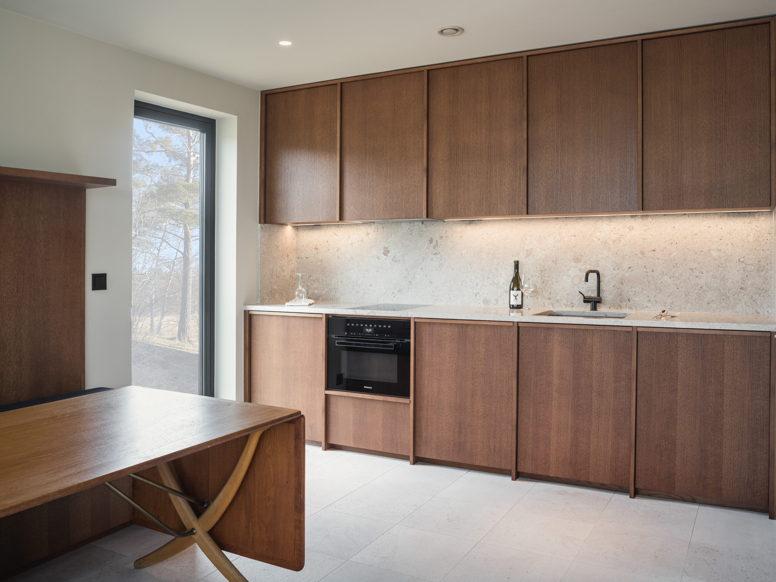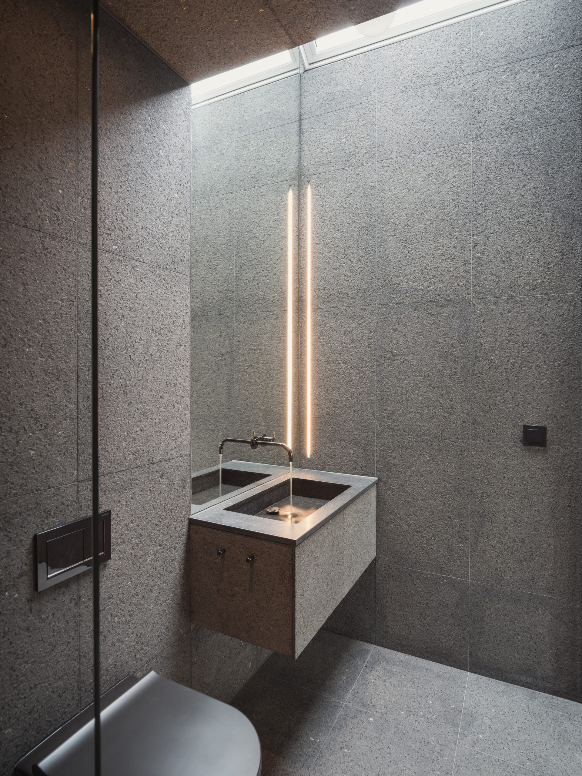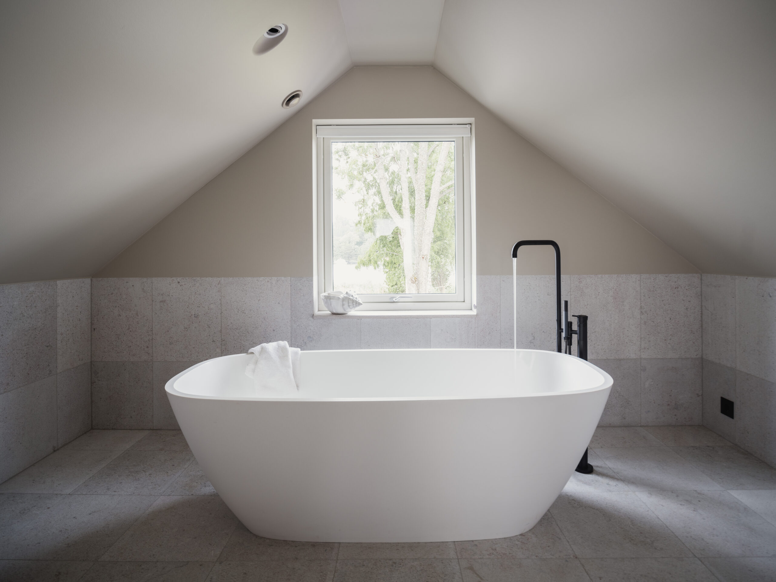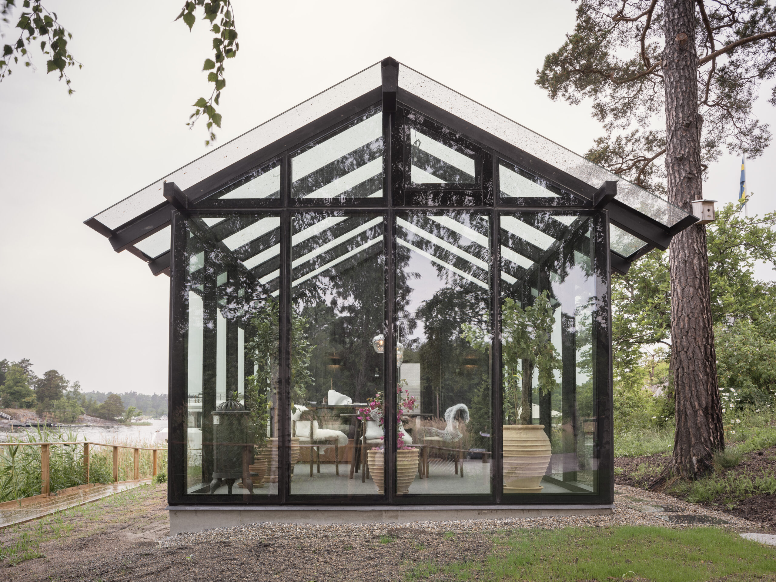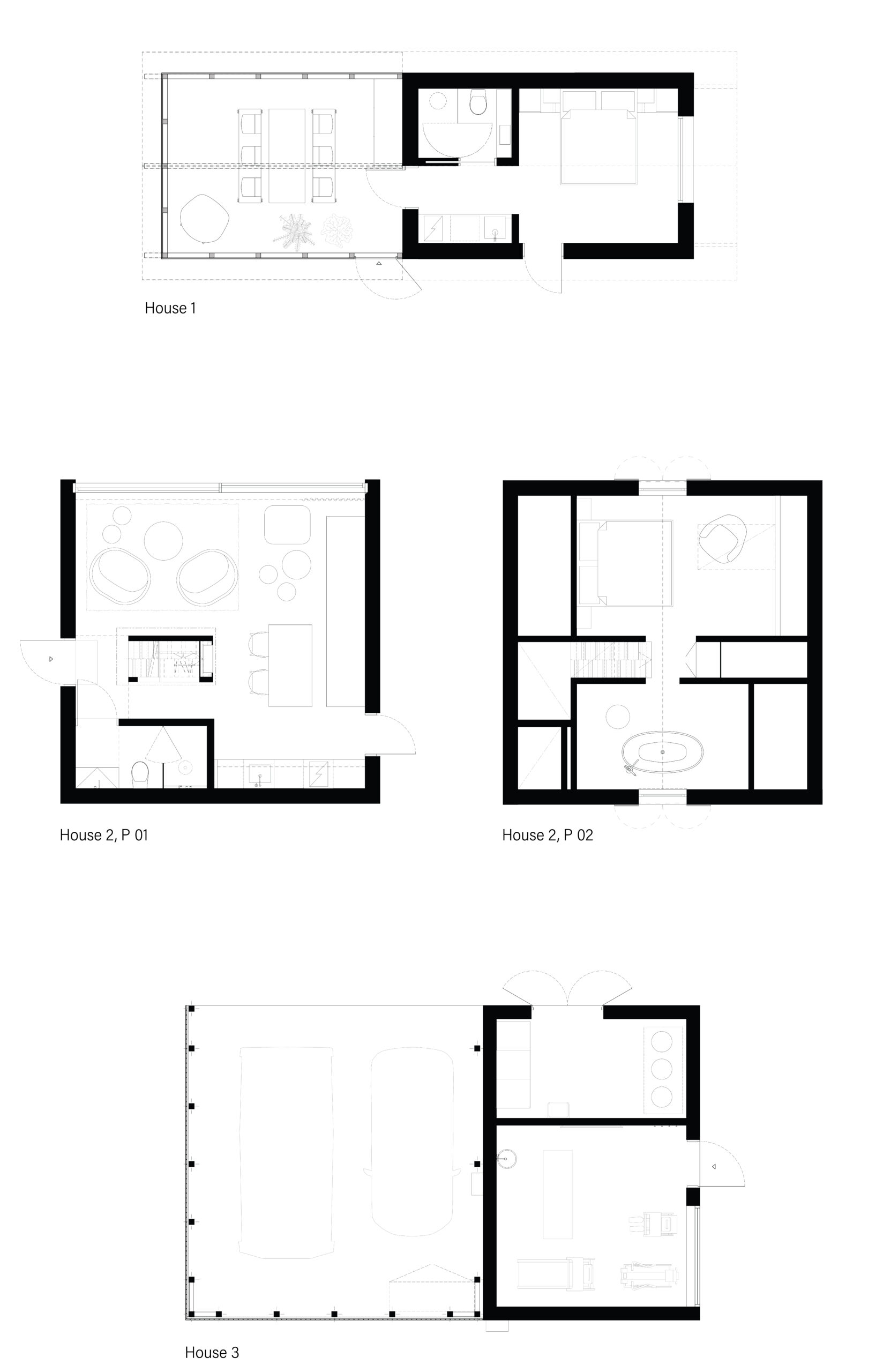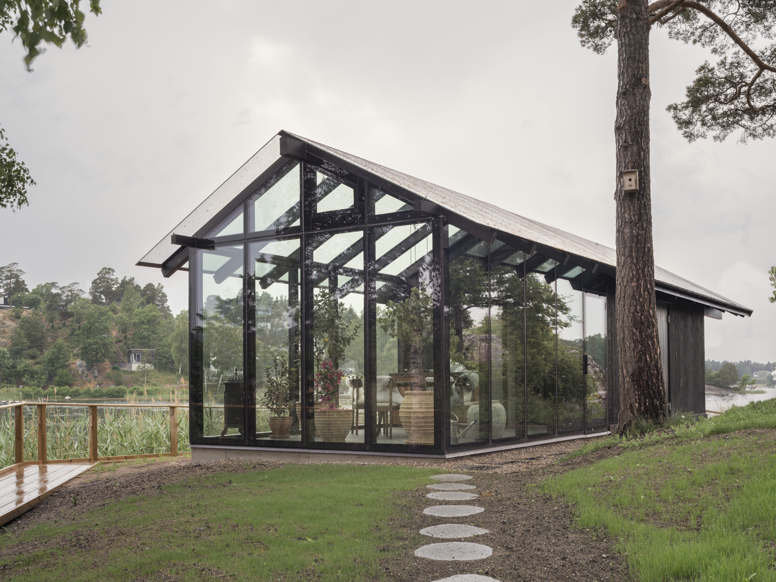Complementary Buildings
Size:
20 + 40 sqm
Program:
2 compliment buildings
Location:
Stockholm
Status:
Finished
Photographer:
Johan Fowelin / POM
Category:
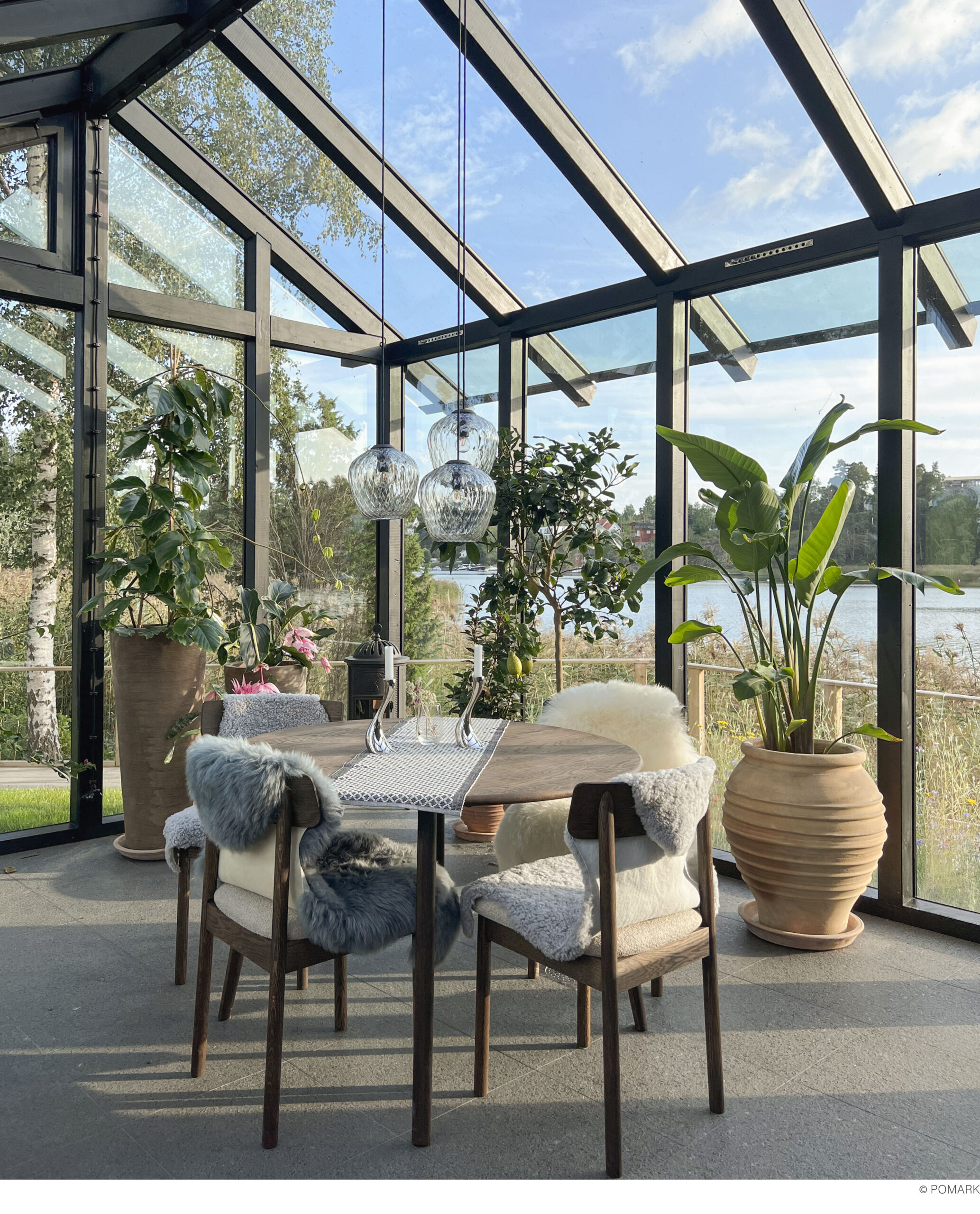
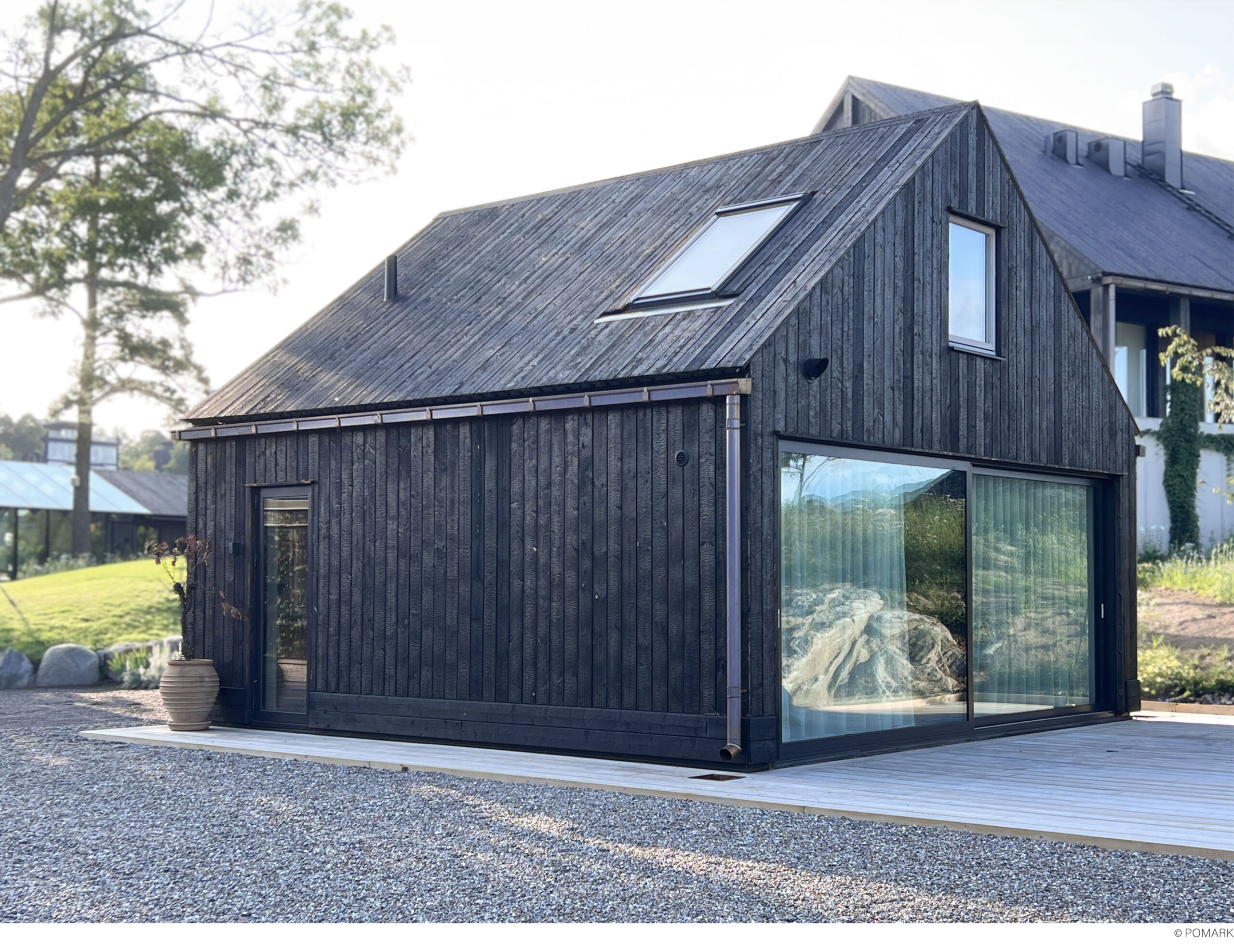
On an island in the Stockholm archipelago lies a newly built single-family house. Surrounding the main building are several supplementary buildings. Each supplementary building creates its own identity together with the diverse landscape that extends from barren cliffs descending into the sea to blooming archipelago meadows. The buildings have facades and roofs clad with charred wood panels (Yakisugi) which provide a soft and almost glossy texture.
The orangery consists of a load-bearing internal structure clad with insulated glass. The black granite floors bring in a part of the surroundings while accentuating the black exterior facade and the stepped window solutions. In the extension of the orangery, there is a guest apartment with a kitchen and toilet.
The guesthouse consists of a ground floor with a loft. Inside, woodwork in stained oak coexists with limestone from Gotland. The exception is the bathroom entirely in black granite on both floor, walls, and ceiling. The ground floor contains the kitchen and living room as well as a toilet and bath. Via a ladder, one reaches a bedroom and a bathroom with a view of the bay.
