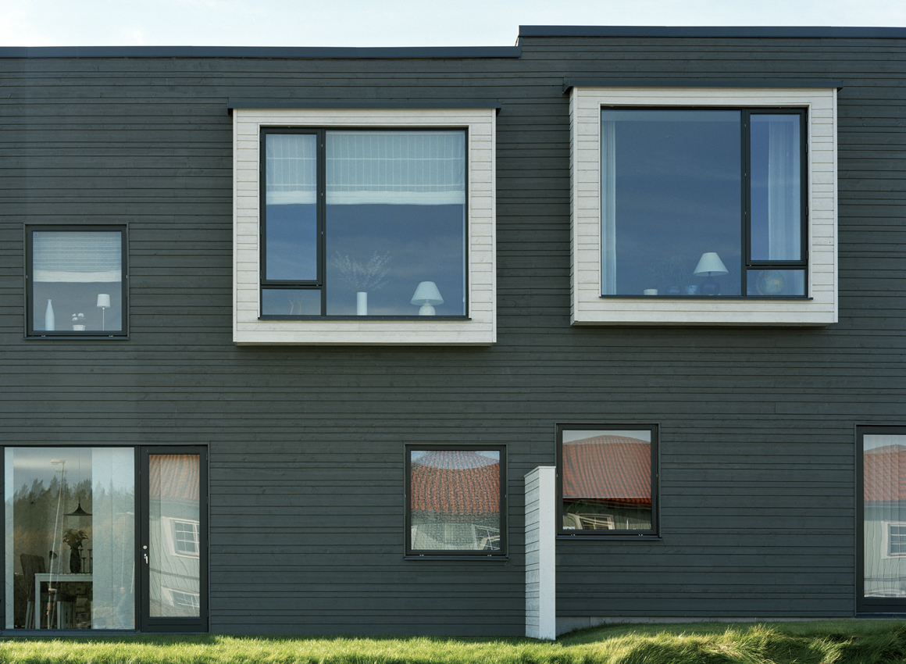
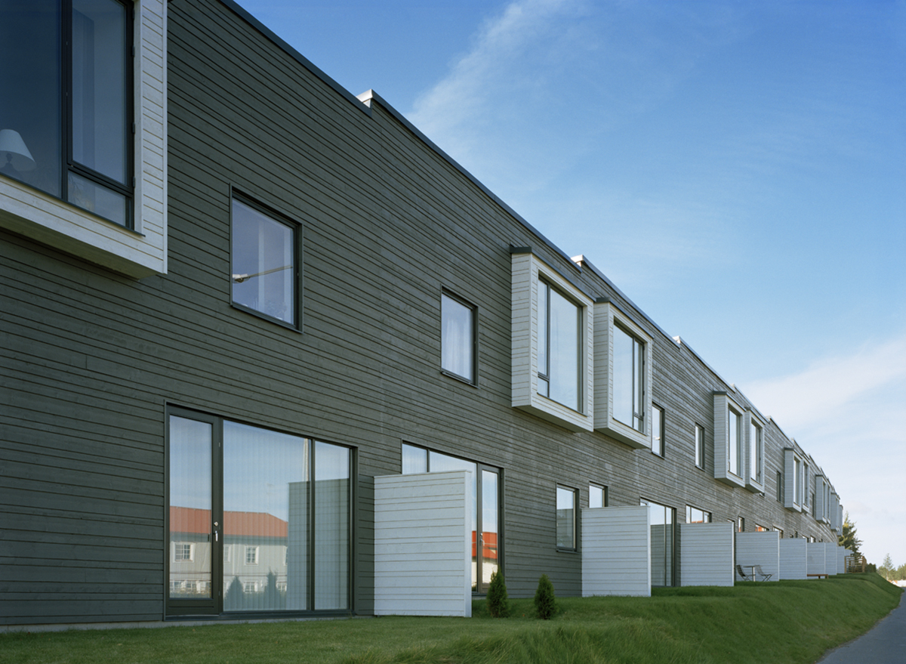
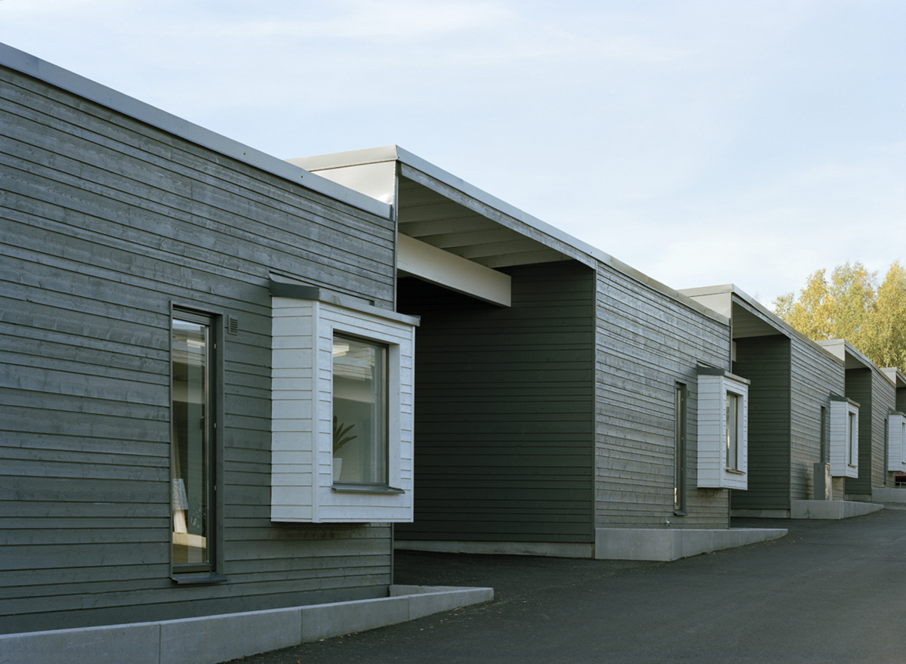
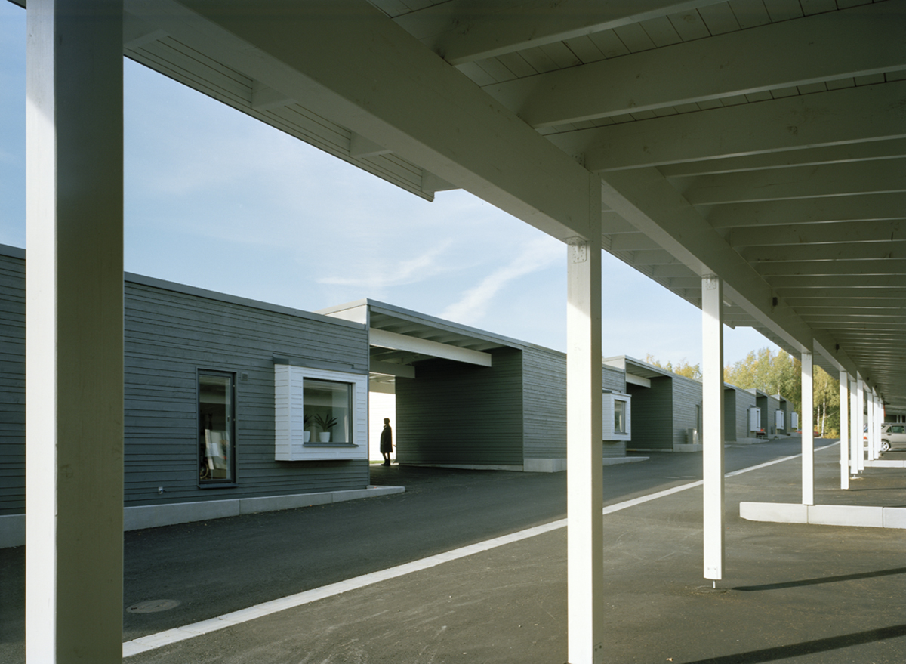

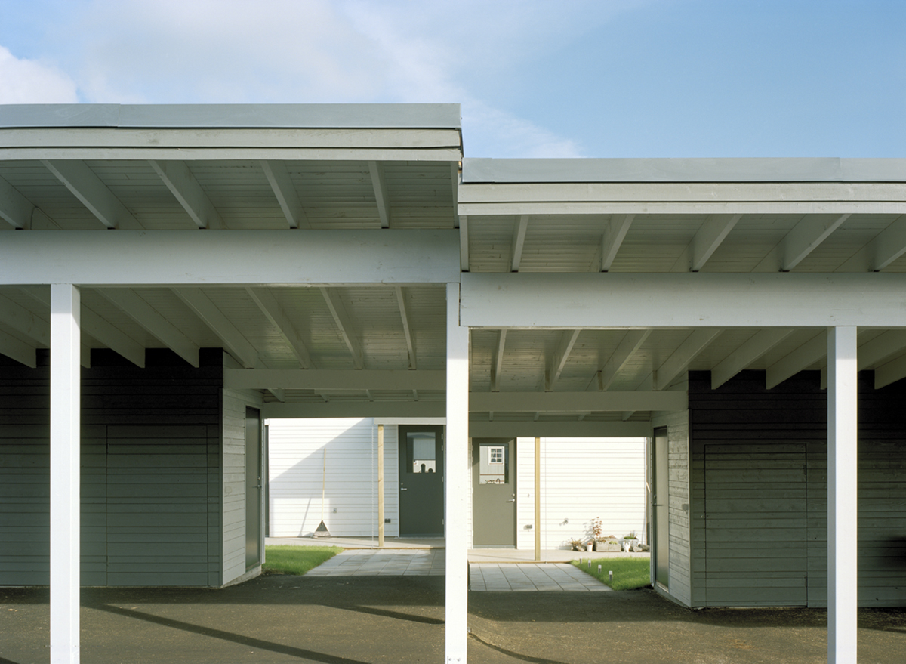
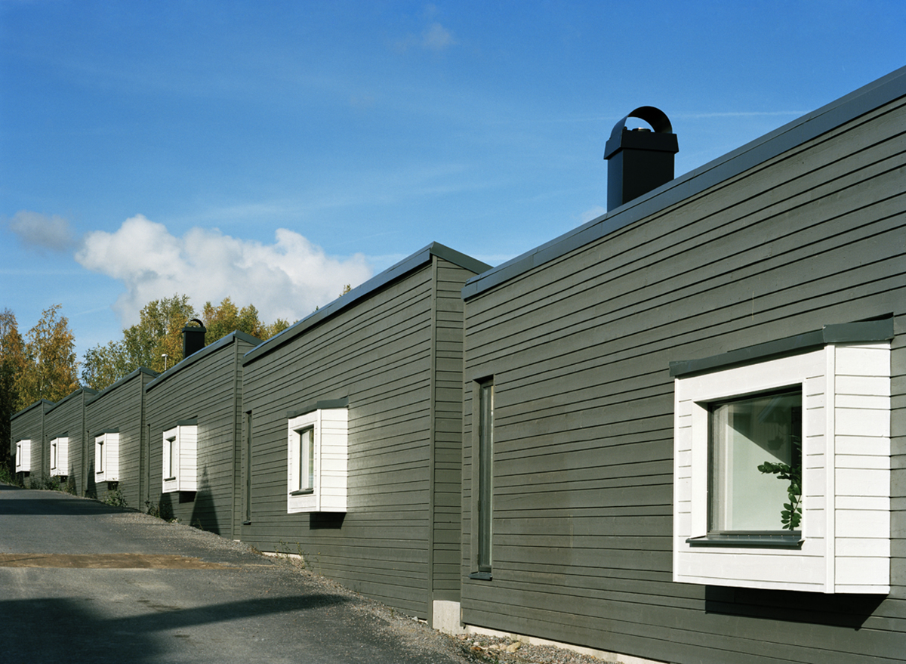

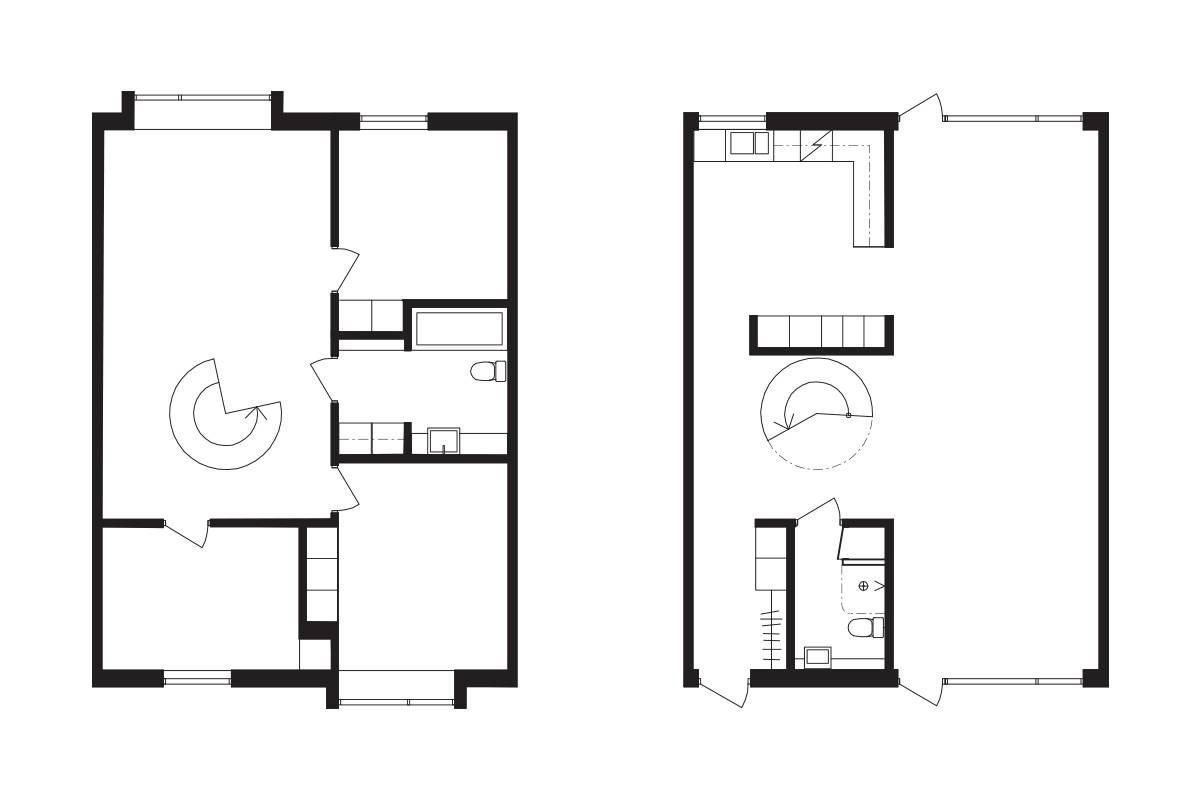

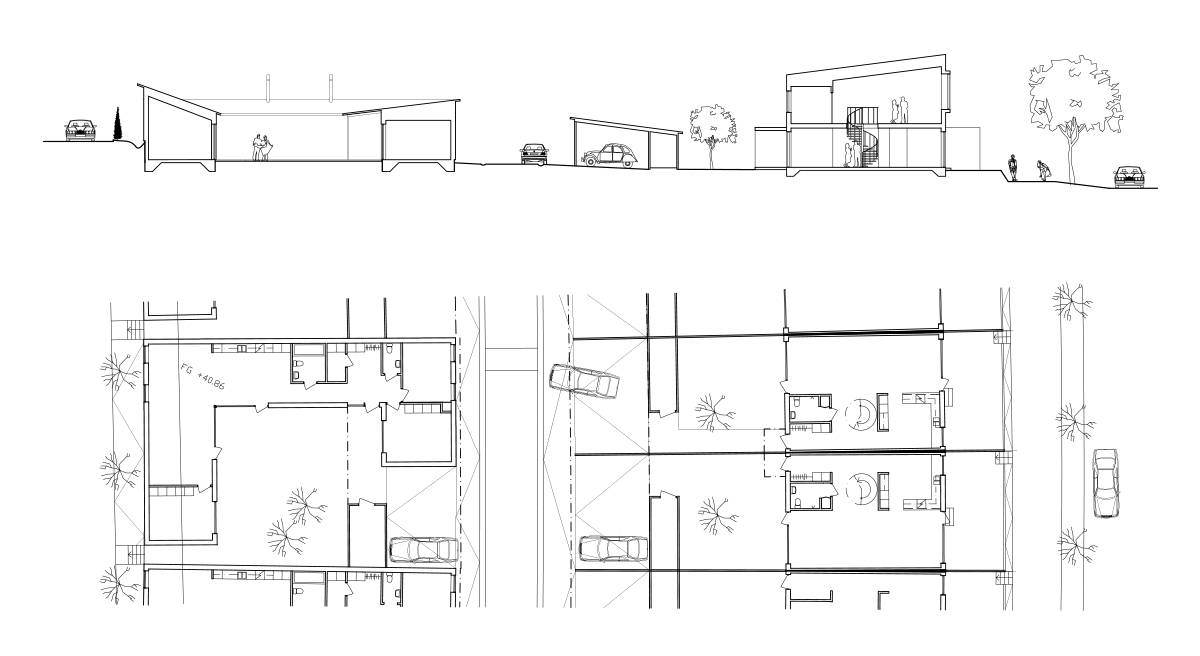
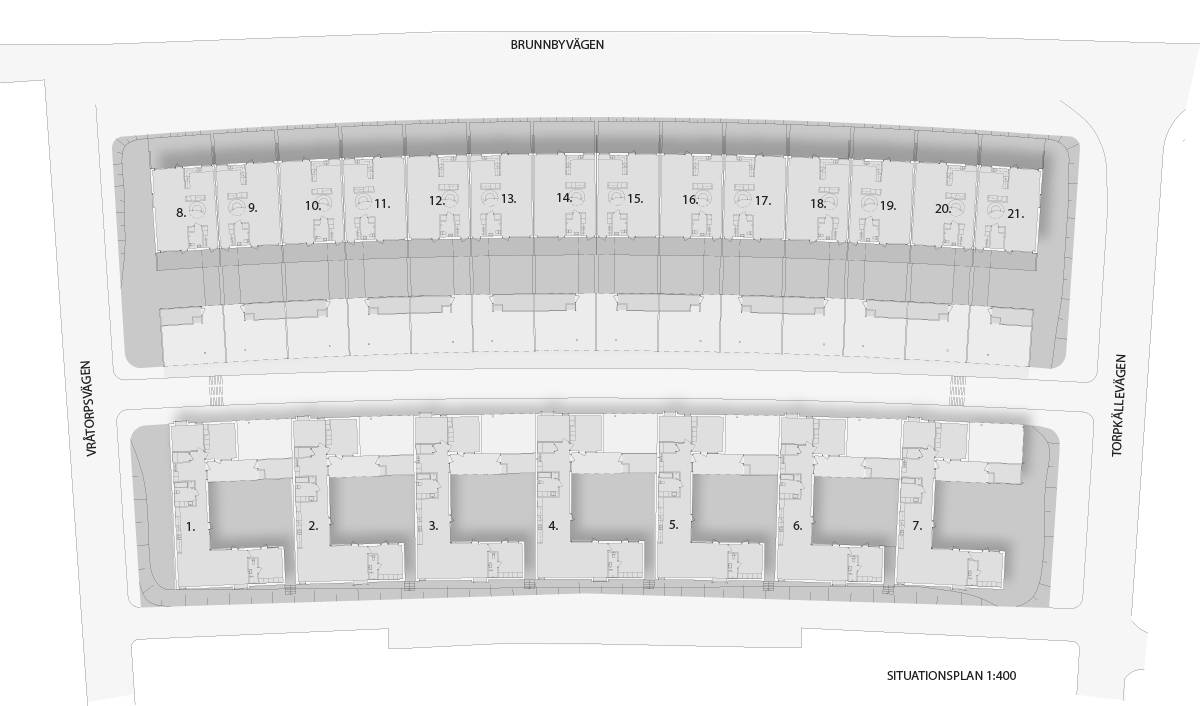
Project: Alsike
Size: 3000
Program: 7 terrace & 14 row houses
Location: Knivsta
Status: Finished
Category: Finished
Size: 3000
Program: 7 terrace & 14 row houses
Location: Knivsta
Status: Finished
Category: Finished
Alsike is
an area in Knivsta dominated by detached houses. The project, which includes
eight atrium houses and fourteen row houses, is situated along the busy main
street.
The area is designed as a series of varied outdoor spaces. A long, curved row of two-storey houses engages the main street and simultaneously forms a protective screen for the settlement.
Residents reach their homes via a small, one-way street that cuts through the middle of the settlement.
The atrium houses line one side of the street, the row houses the other.
Facing the street are carports that serve as entrances to the respective yards and give all the residents a sheltered yard space right outside their front door.
The area is designed as a series of varied outdoor spaces. A long, curved row of two-storey houses engages the main street and simultaneously forms a protective screen for the settlement.
Residents reach their homes via a small, one-way street that cuts through the middle of the settlement.
The atrium houses line one side of the street, the row houses the other.
Facing the street are carports that serve as entrances to the respective yards and give all the residents a sheltered yard space right outside their front door.
