
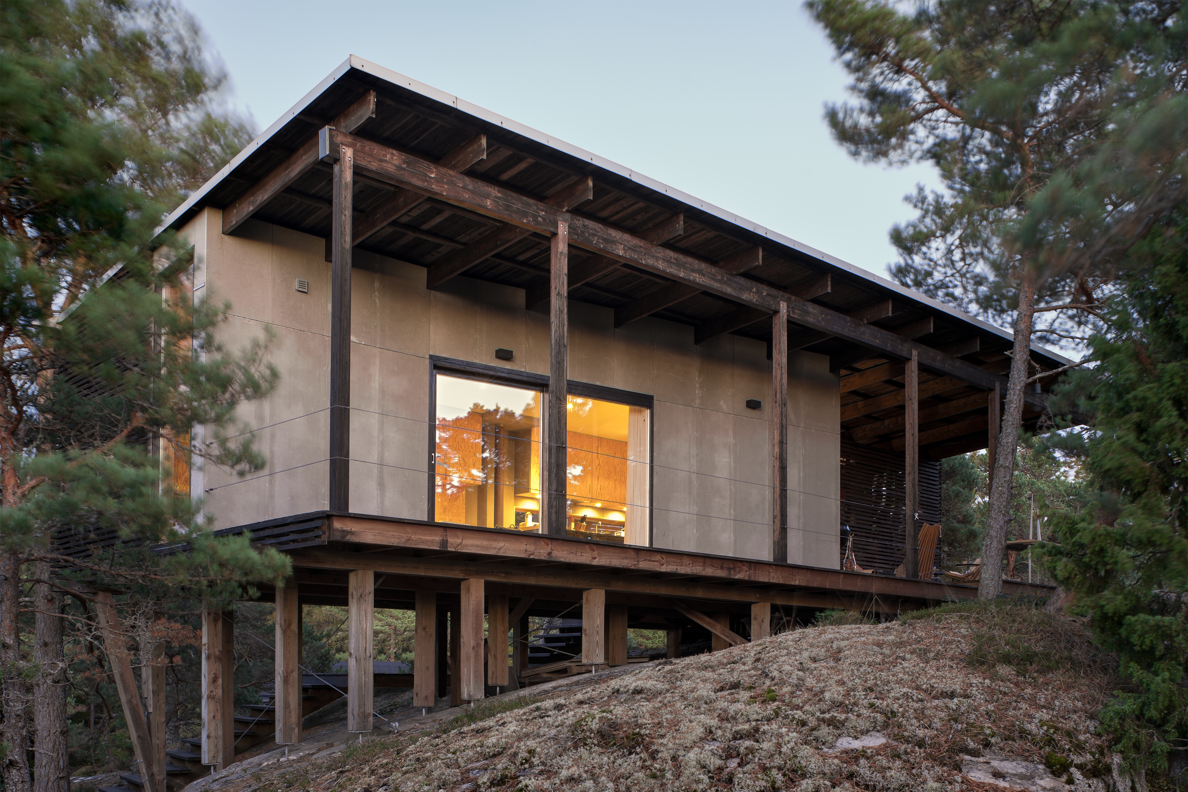




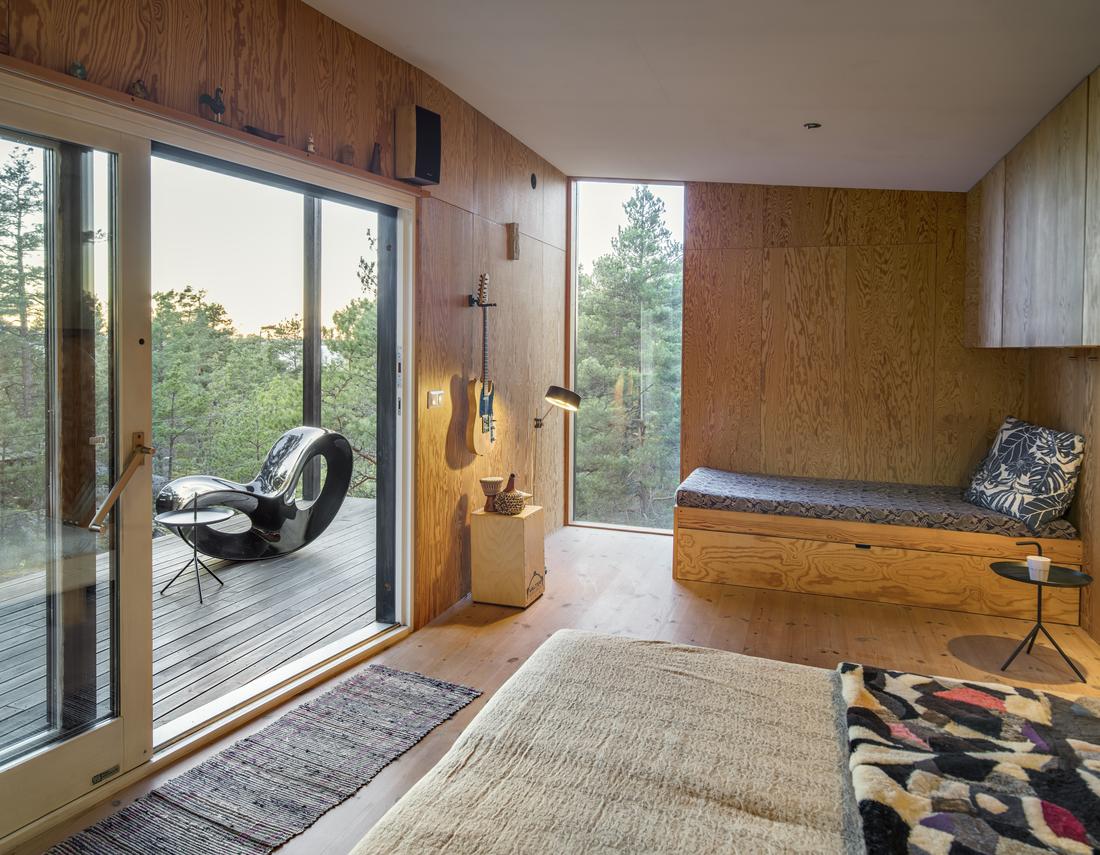
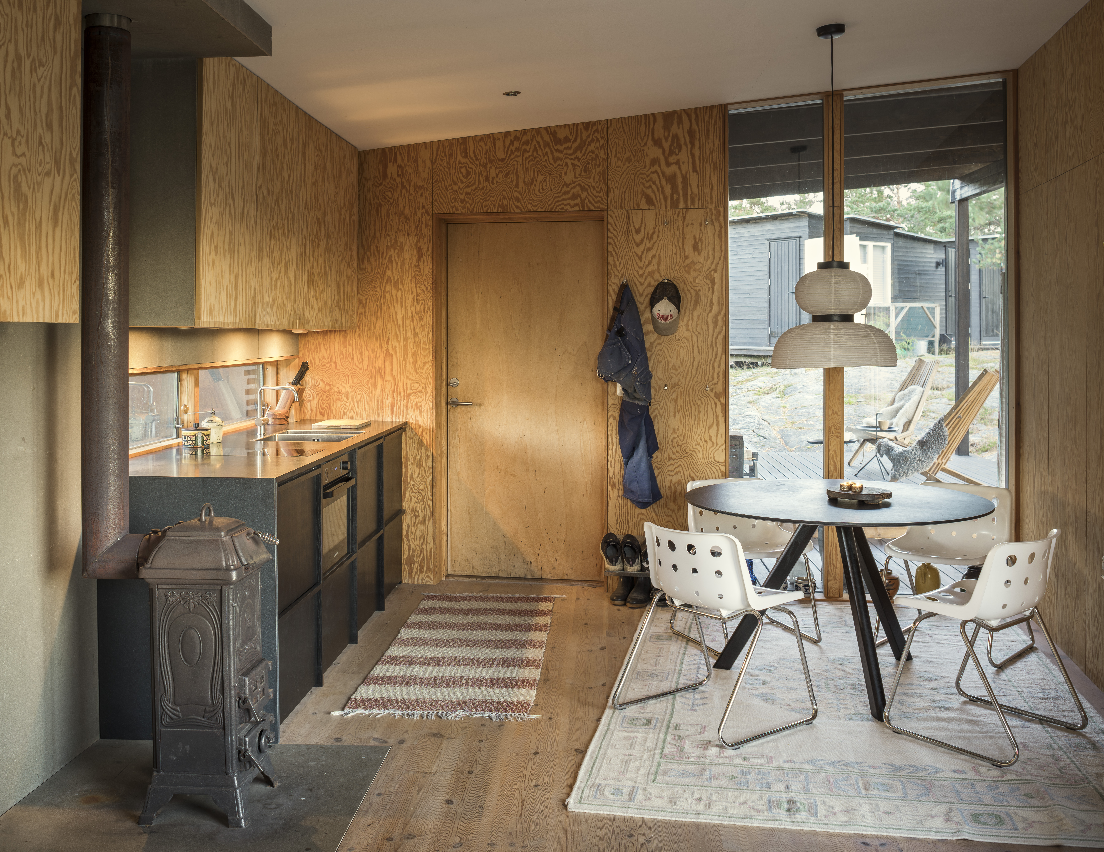
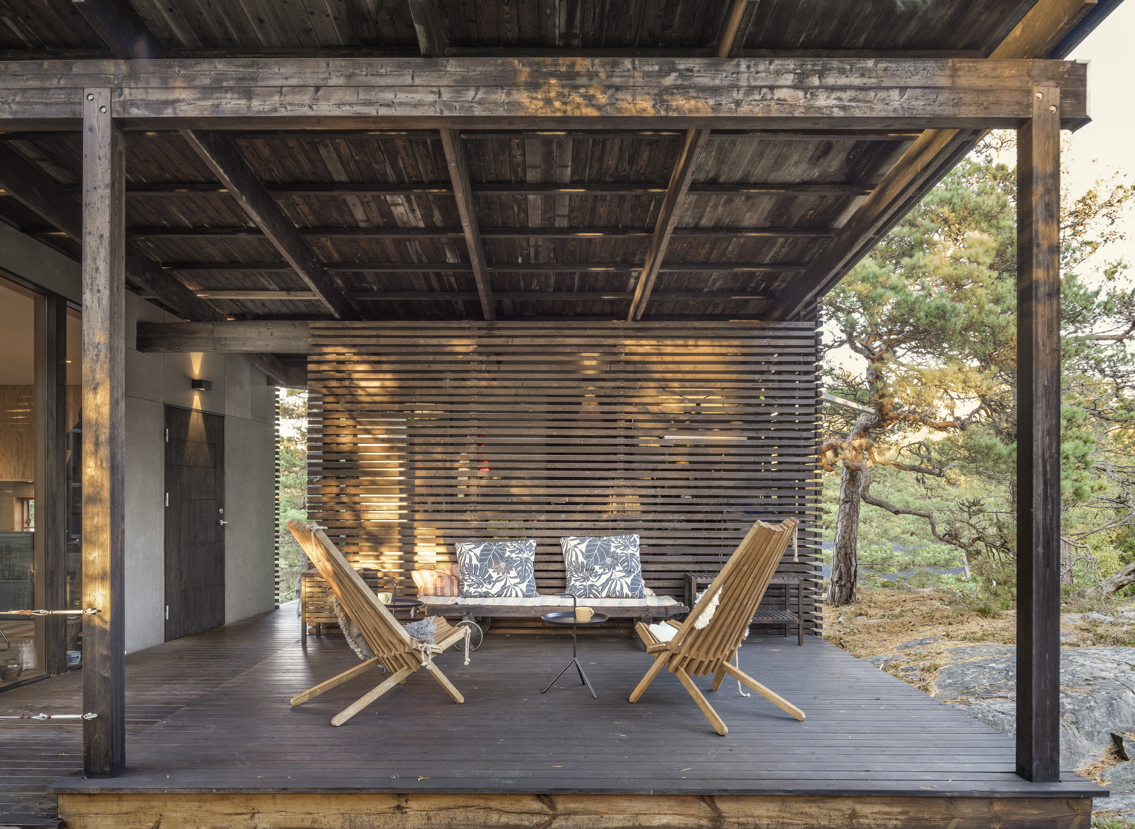
Project: Tjusvik
Size: 85 sqm
Program: Recreation
Location: Nämdö
Status: Finished
Photographer: Johan Fowelin
Category: Housing
Size: 85 sqm
Program: Recreation
Location: Nämdö
Status: Finished
Photographer: Johan Fowelin
Category: Housing
On a mountainous plot in the Stockholm archipelago, the family’s summer residence stretches out towards Nämdöfjärden.
The house connects to a high sunlit plateau surrounded by mature archipelago forest. The building defines a series of rooms that alternate between inside and outside. Terraces and covered passages serve as an entrance, living and dining, while inside there are two rooms, a large cabin and a bathroom with a sauna.
Along the entrance up to the house, the foundation is exposed, consisting of posts on steel beams. The larch facade wanders between the open and closed rooms, adding transparency and structure. The grey fibre cement board is used both in construction and facade, wrapped with plywood, it creates a uniform impression with a clear connection to nature’s colour palette and structure.
The house connects to a high sunlit plateau surrounded by mature archipelago forest. The building defines a series of rooms that alternate between inside and outside. Terraces and covered passages serve as an entrance, living and dining, while inside there are two rooms, a large cabin and a bathroom with a sauna.
Along the entrance up to the house, the foundation is exposed, consisting of posts on steel beams. The larch facade wanders between the open and closed rooms, adding transparency and structure. The grey fibre cement board is used both in construction and facade, wrapped with plywood, it creates a uniform impression with a clear connection to nature’s colour palette and structure.

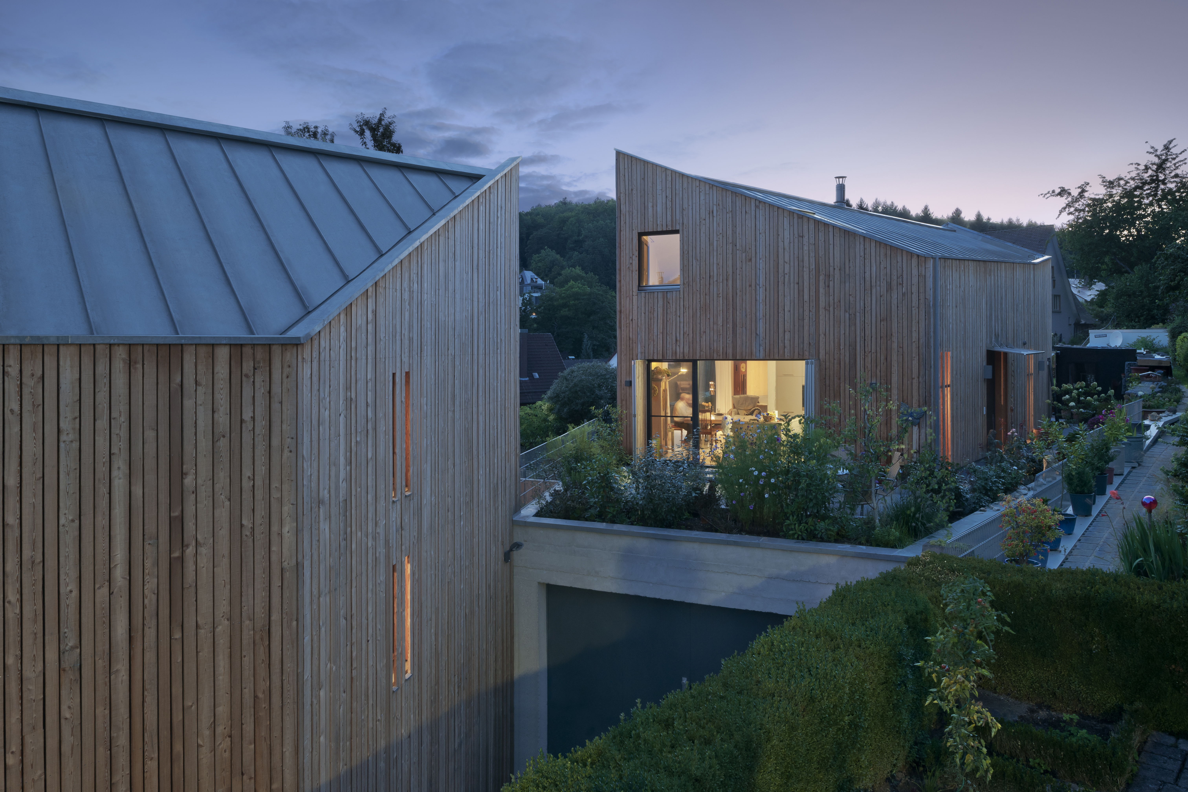

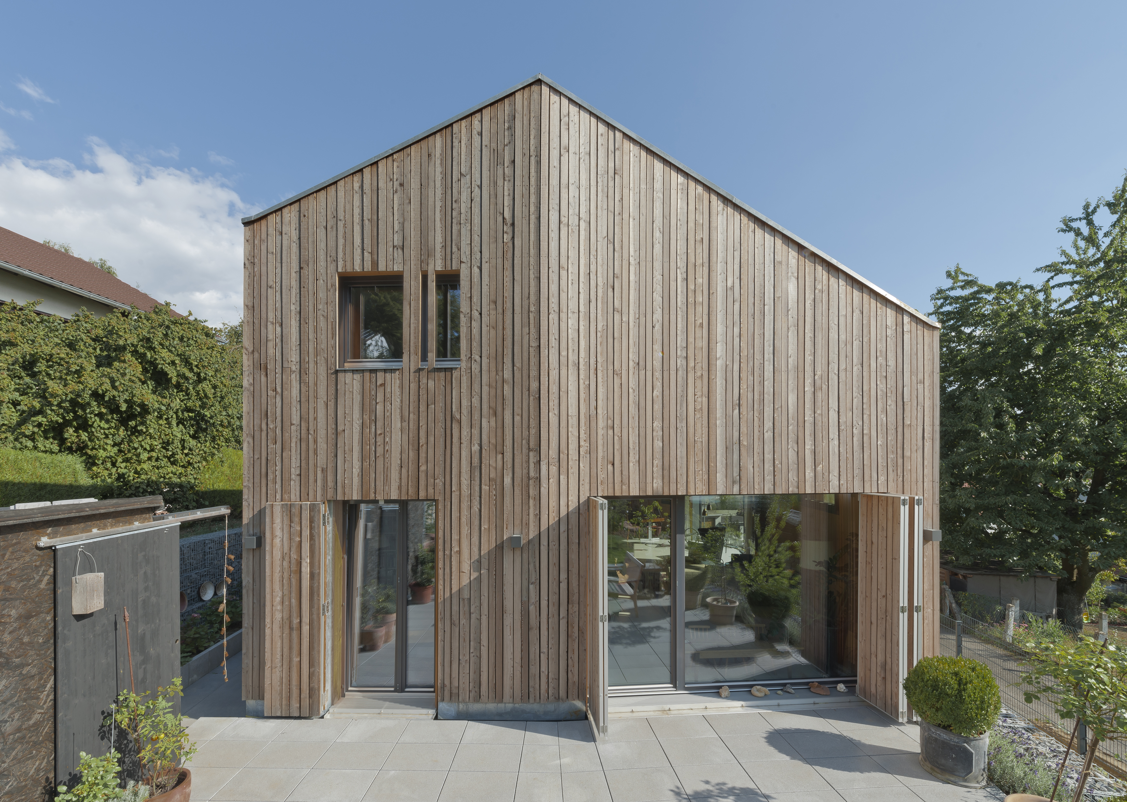
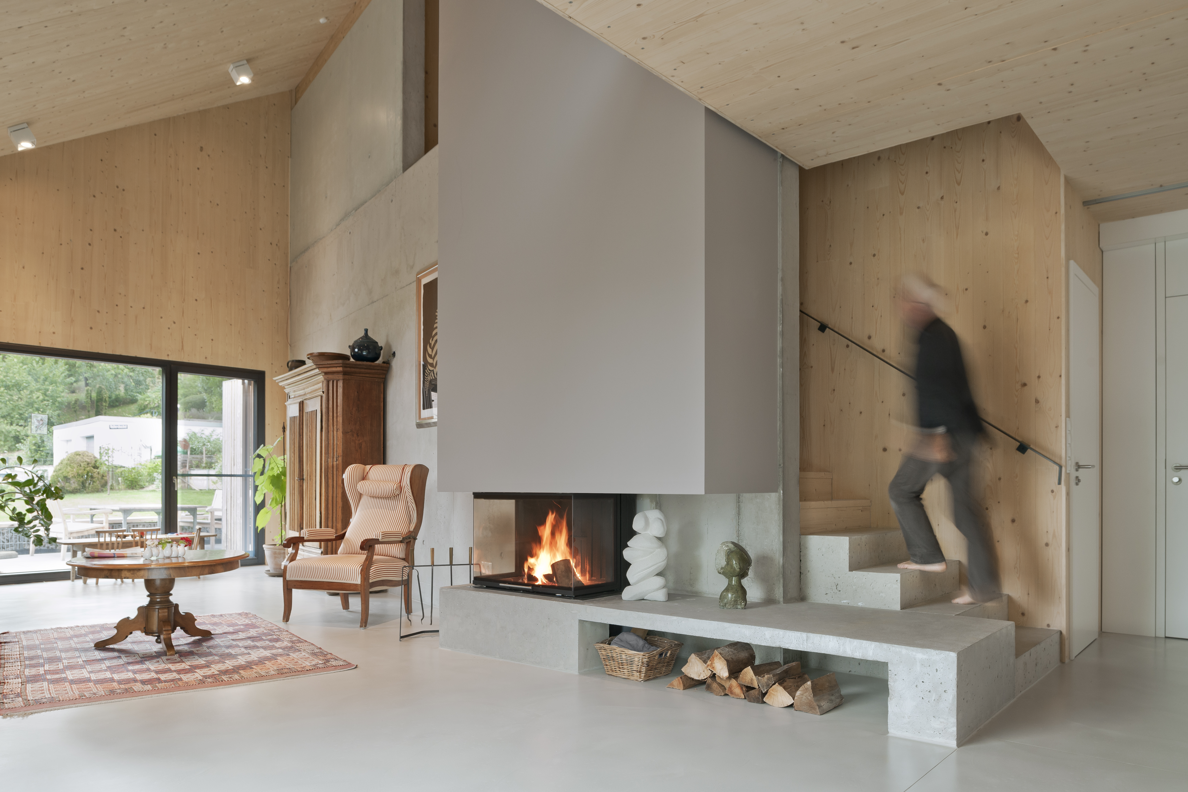


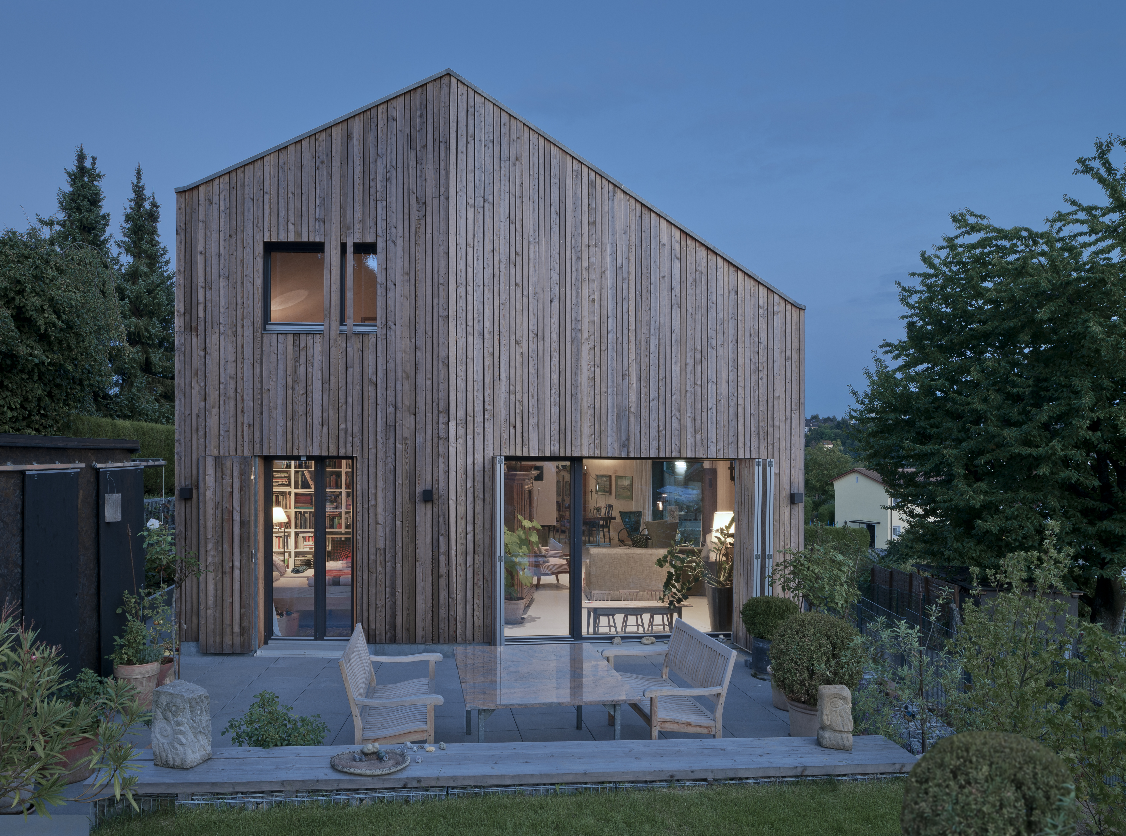

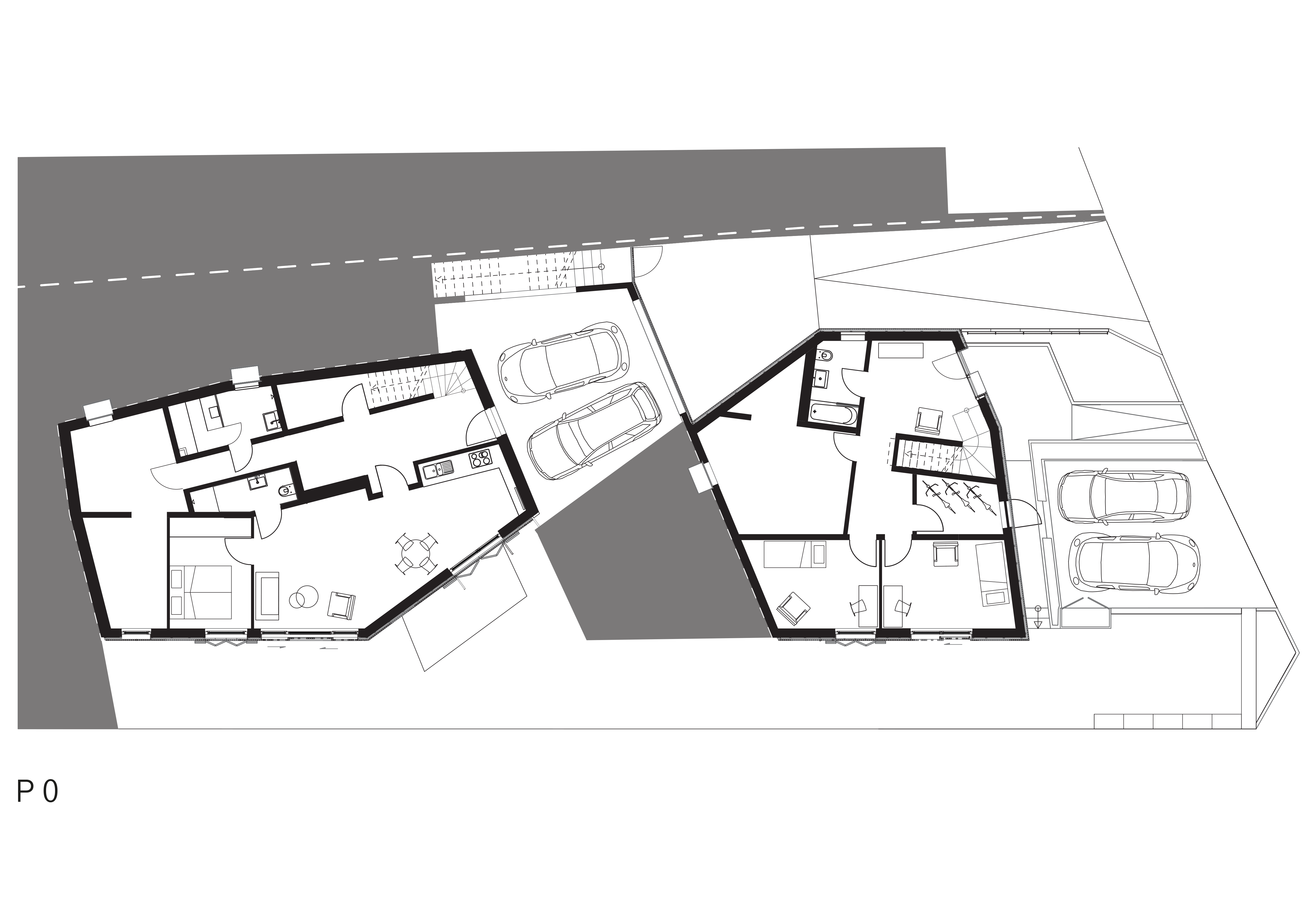
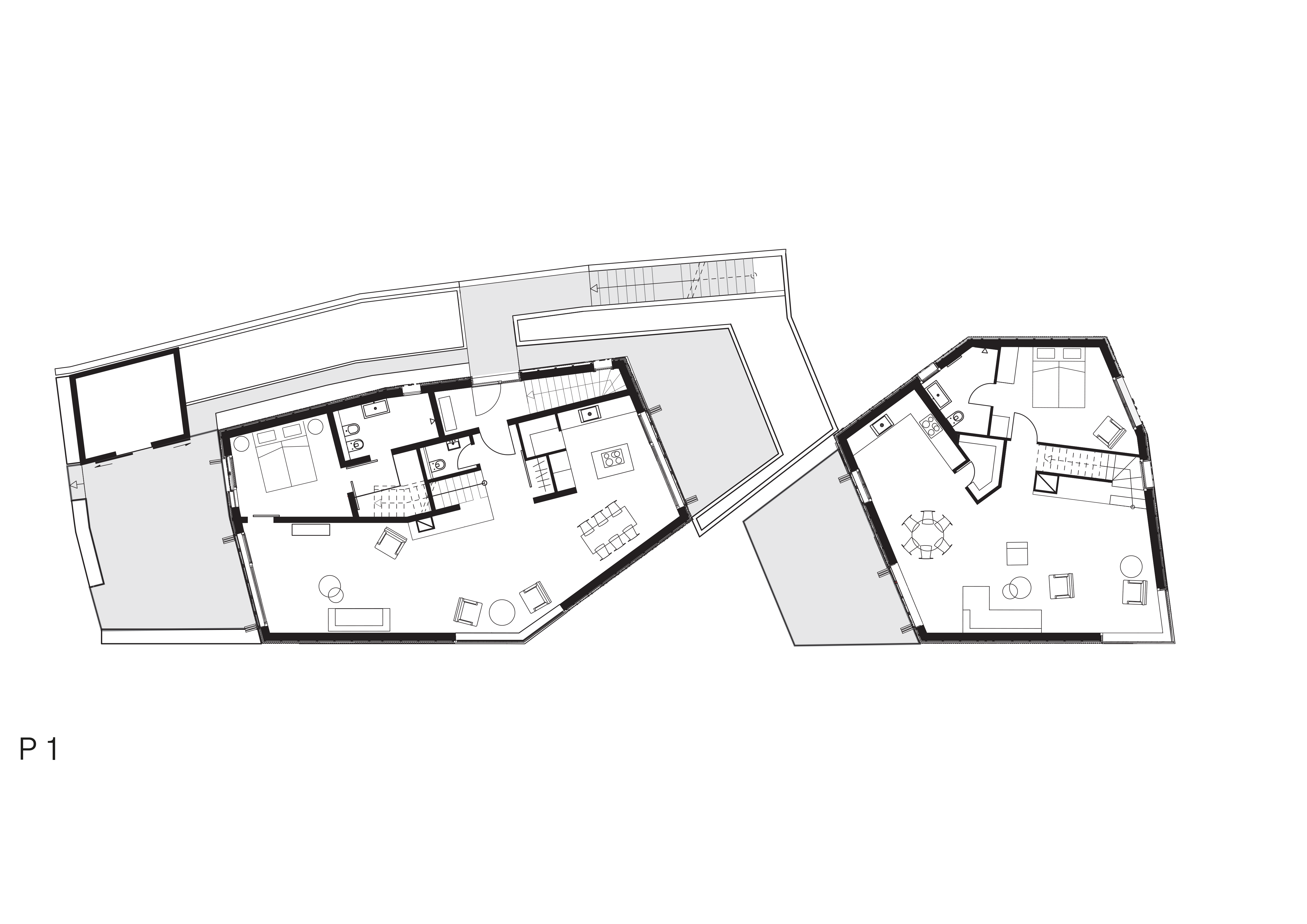
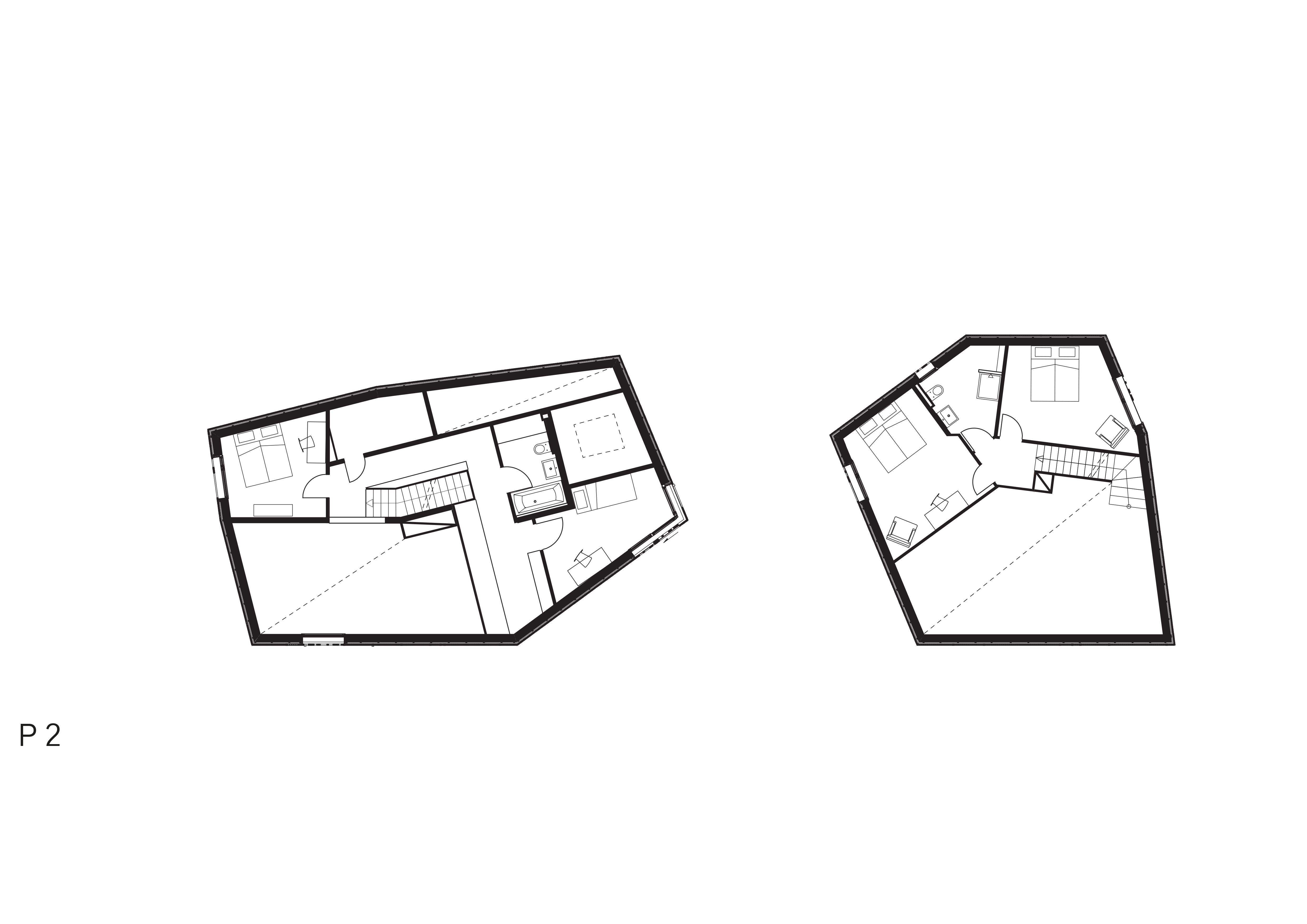

Project: Siblings
Size: 180 + 160 sqm
Program: 2 Villas
Location: Heidelberg
Status: Finished
Photographer: Anke Müllerklein
Category: Housing
Size: 180 + 160 sqm
Program: 2 Villas
Location: Heidelberg
Status: Finished
Photographer: Anke Müllerklein
Category: Housing
The idea was to create sibling houses: two houses that had many properties in common yet still maintained their distinct and individual spatial identities. The same DNA, yet not identical.
They share a common construction method. Both have a central concrete wall that was poured on site. Otherwise, the houses have a solid timber frame, including the floor structure, the roof and exterior and interior walls.
The construction uses a free geometry in order to meet the need for sheltered outdoor spaces and privacy. The rooms are an extension of this free geometrical approach. Grotto-like. Seemingly spontaneously emerged. The most unique feature is the open quality of the family rooms. It is not possible to overlook the entire room from any single point. The ceiling height varies, and the room branches out in several directions.
It was a goal to minimize the finish. To allow the materials to appear with a rough expression. The interiors feature unfinished wood, as is the central concrete wall. The exterior is clad in unfinished larch panelling.
They share a common construction method. Both have a central concrete wall that was poured on site. Otherwise, the houses have a solid timber frame, including the floor structure, the roof and exterior and interior walls.
The construction uses a free geometry in order to meet the need for sheltered outdoor spaces and privacy. The rooms are an extension of this free geometrical approach. Grotto-like. Seemingly spontaneously emerged. The most unique feature is the open quality of the family rooms. It is not possible to overlook the entire room from any single point. The ceiling height varies, and the room branches out in several directions.
It was a goal to minimize the finish. To allow the materials to appear with a rough expression. The interiors feature unfinished wood, as is the central concrete wall. The exterior is clad in unfinished larch panelling.
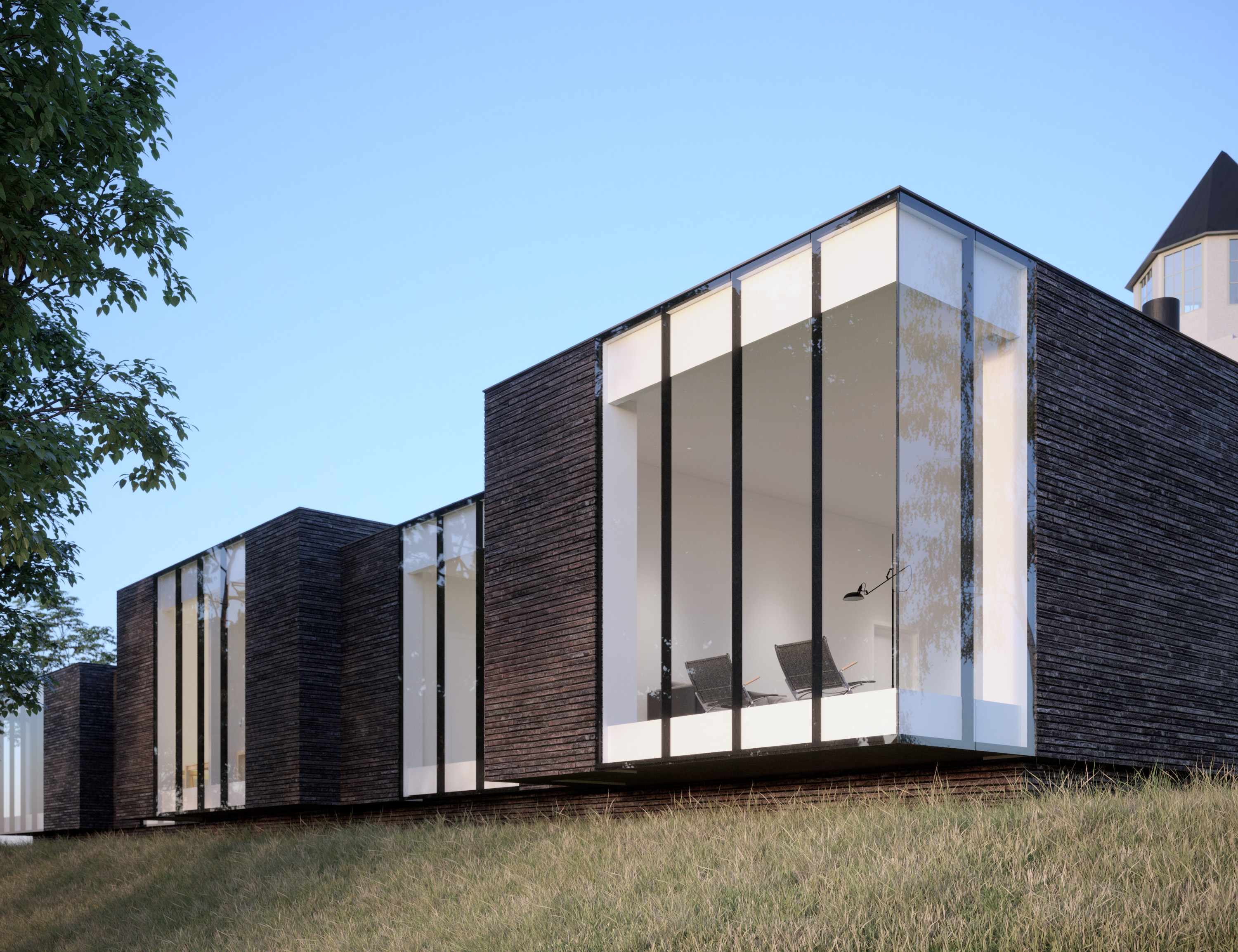
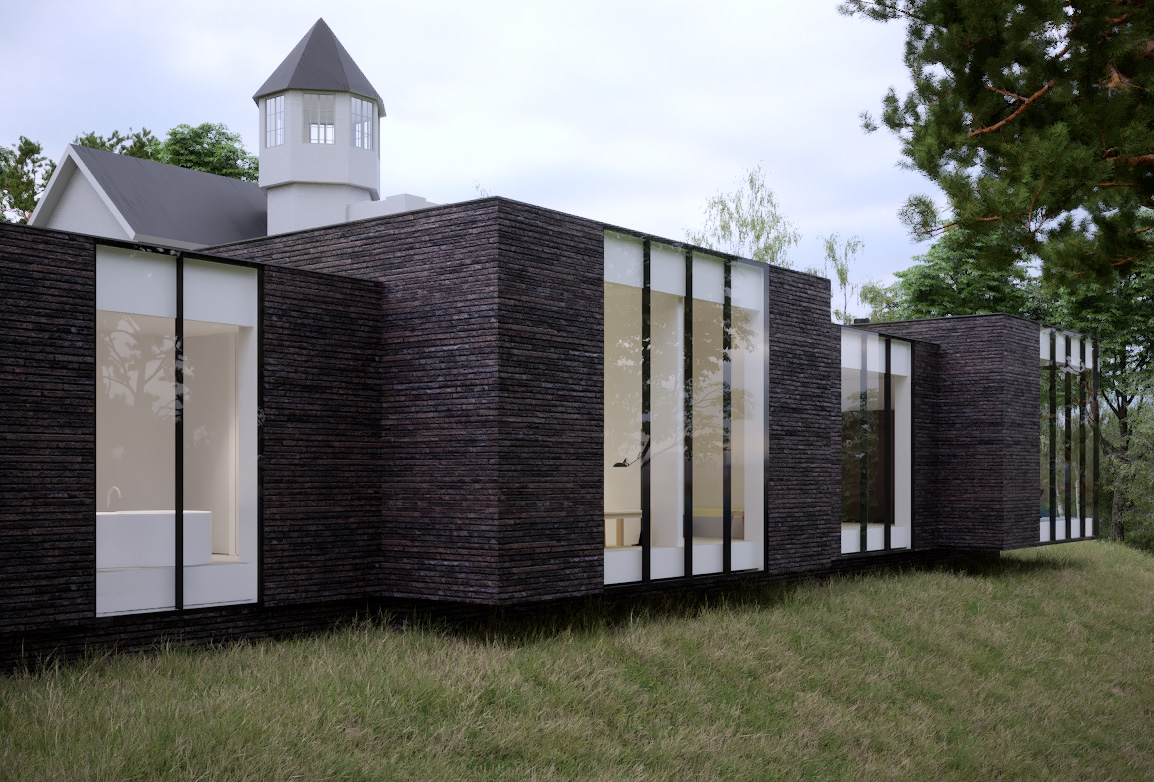
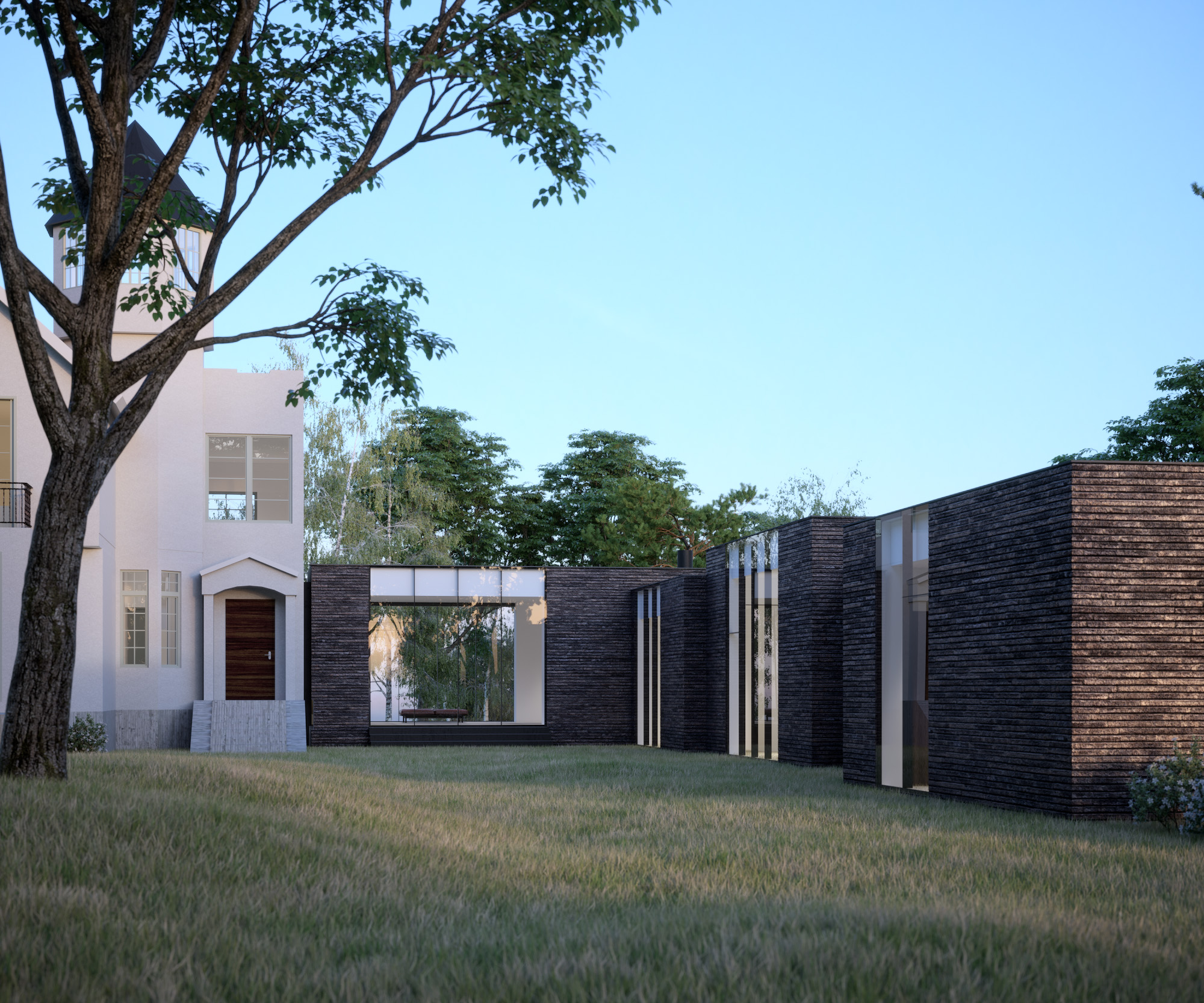


Project: Villa R
Size: 270+520 sqm
Program: Renovation of villa and extension
Location: Danderyd
Status: Building permission
Category: Housing
Size: 270+520 sqm
Program: Renovation of villa and extension
Location: Danderyd
Status: Building permission
Category: Housing
While growing up, the client passed by Villa Rockwood many times. In creating the new Villa Rockwood, the emphasis was on preserving the memory of the old house by creating an extension that would not obscure the origins, although it is almost twice the size of the original building.
The house, which was constructed in the 1880s with a woodchip facade, was renovated in the 1930s and given a plaster facade. It has an almost filmic setting at the bottom of a garden on the highest part of the plot and stands out by virtue of its verticality and height.
The extension stands in contrast to the original house and unfolds horizontally.
The single-storey volume forms a wall that frames the garden and sets it apart from the northern wooded part of the plot, which ends in a steep slope. The extension also contrasts with the original house with regard to materials. It is made of reduction-fired brick and features towering vertical window sections in contrast to the light grey plaster of the original house with its traditional window distribution.
The extension consists of four staggered volumes of different sizes. The four volumes contain the main bedrooms and the large living room. In the old house, the ground floor contains a spacious kitchen and a dining room, while the upper floor has a library and workspace.
The house, which was constructed in the 1880s with a woodchip facade, was renovated in the 1930s and given a plaster facade. It has an almost filmic setting at the bottom of a garden on the highest part of the plot and stands out by virtue of its verticality and height.
The extension stands in contrast to the original house and unfolds horizontally.
The single-storey volume forms a wall that frames the garden and sets it apart from the northern wooded part of the plot, which ends in a steep slope. The extension also contrasts with the original house with regard to materials. It is made of reduction-fired brick and features towering vertical window sections in contrast to the light grey plaster of the original house with its traditional window distribution.
The extension consists of four staggered volumes of different sizes. The four volumes contain the main bedrooms and the large living room. In the old house, the ground floor contains a spacious kitchen and a dining room, while the upper floor has a library and workspace.

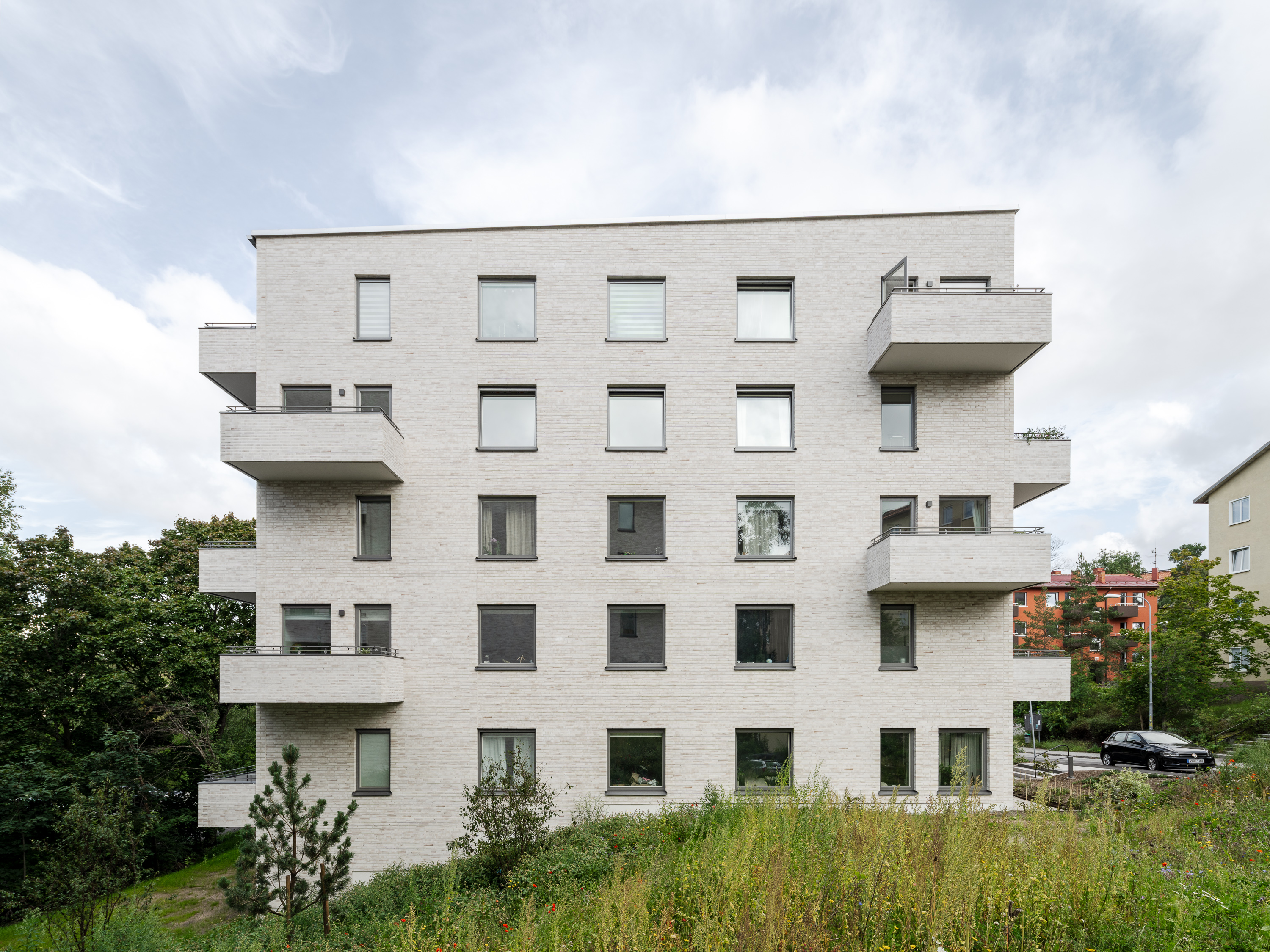
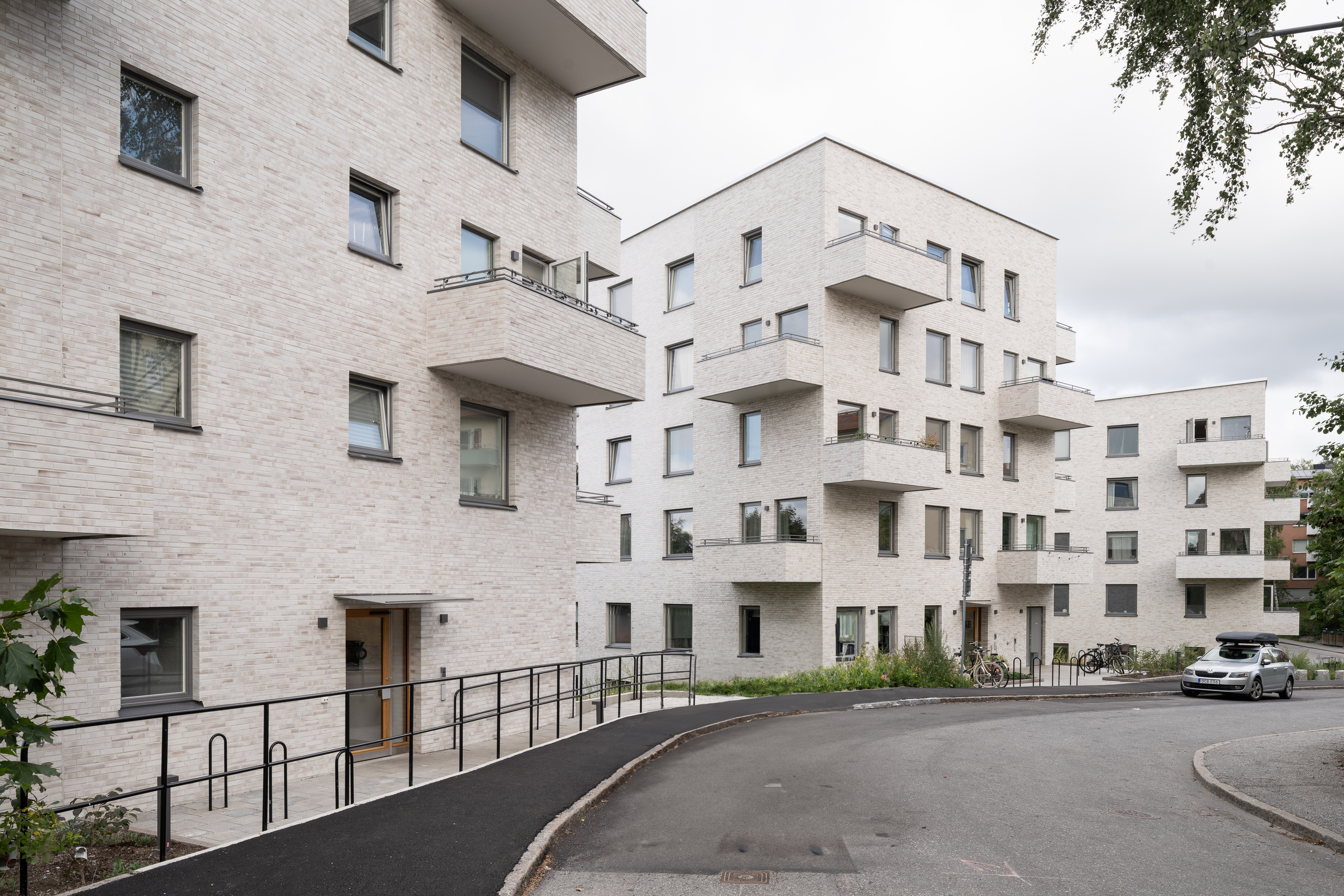





Project: Triolen
Program: 3 Townhouses
Location: Stockholm
Status: Finished
Photographer: Johan Eldrot
Category: Housing
Program: 3 Townhouses
Location: Stockholm
Status: Finished
Photographer: Johan Eldrot
Category: Housing
The three blocks of flats are wedged in between existing blocks in Hammarbyhöjden. The area is one of Stockholm’s most characteristic examples of early modernist multi-storey architecture. The new buildings are adapted to match the site with a light colour scale and dimensions that preserve the character of the area, with buildings among the pine trees.
Considerable time and attention went into defining the new buildings and giving them a distinct identity with bricks and bonds. Both the facade and the balconies have brick-cladding. The windows are recessed into the facade, and the brickwork continues into the window niches.
The flats have efficient floor plans dominated by a large family room with a large window section and access to the balcony. The individual storeys differ, making it possible to preserve a degree of variation among the flats, despite the limited footprint of the buildings.
The project received nomination for Stockholm Building of the Year 2024. The jury's comment: "The three point houses are skillfully placed along the curve of the street and the topography of the area. The buildings fit in scale and tone with the character of the area. The location and materiality of the balconies make the houses feel both sculptural and playful. The group of buildings forms a well-balanced addition and creates a new annual ring in the area."
Considerable time and attention went into defining the new buildings and giving them a distinct identity with bricks and bonds. Both the facade and the balconies have brick-cladding. The windows are recessed into the facade, and the brickwork continues into the window niches.
The flats have efficient floor plans dominated by a large family room with a large window section and access to the balcony. The individual storeys differ, making it possible to preserve a degree of variation among the flats, despite the limited footprint of the buildings.
The project received nomination for Stockholm Building of the Year 2024. The jury's comment: "The three point houses are skillfully placed along the curve of the street and the topography of the area. The buildings fit in scale and tone with the character of the area. The location and materiality of the balconies make the houses feel both sculptural and playful. The group of buildings forms a well-balanced addition and creates a new annual ring in the area."
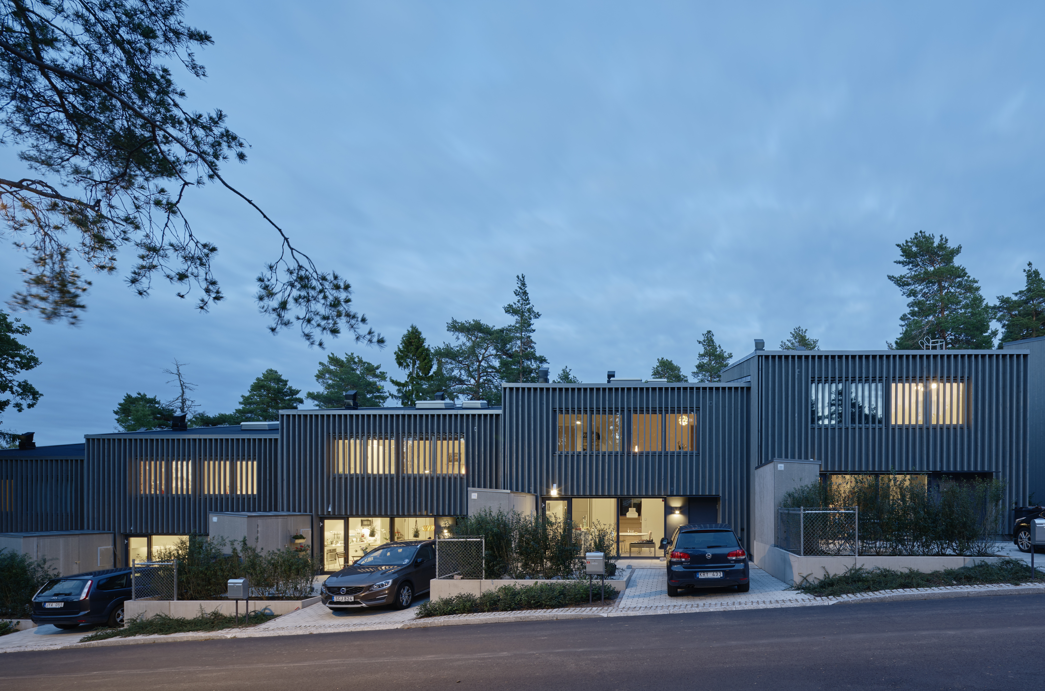
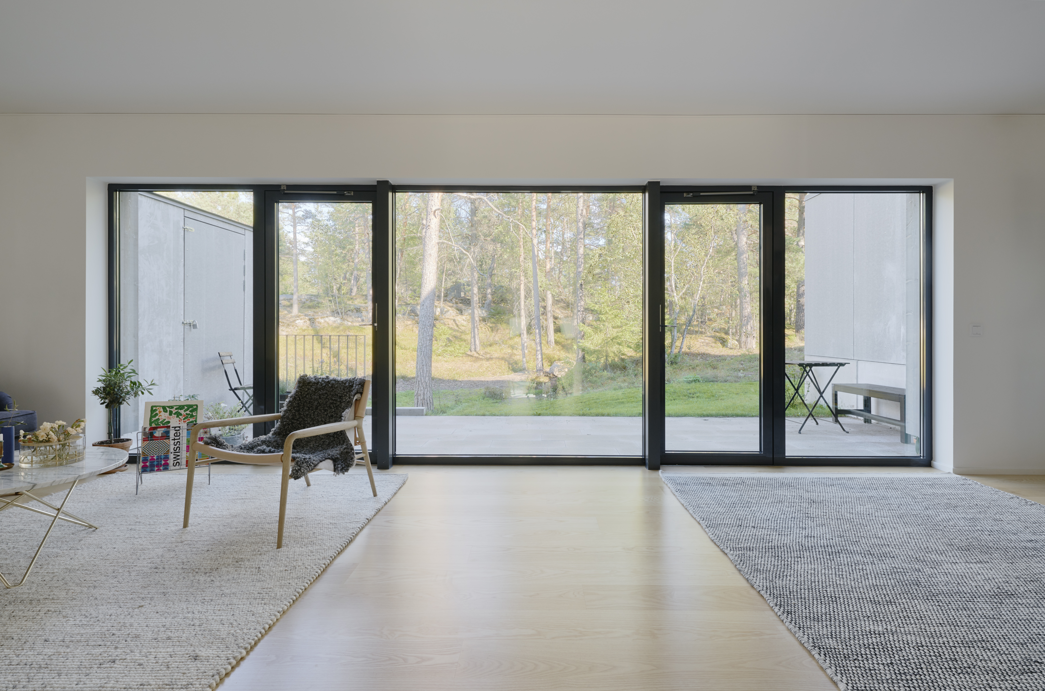
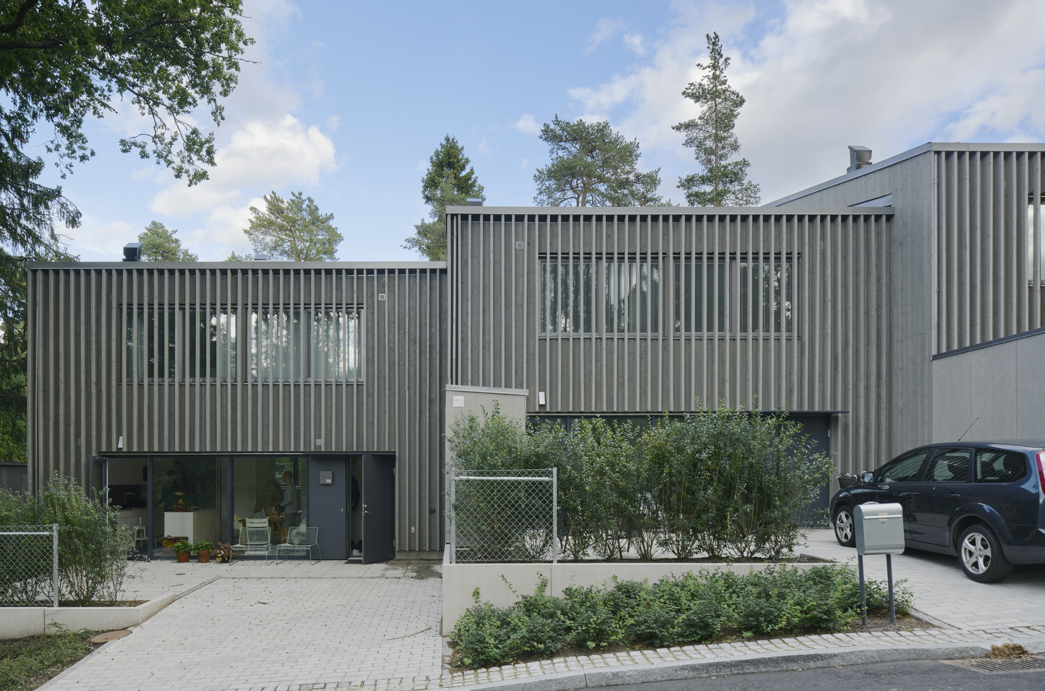
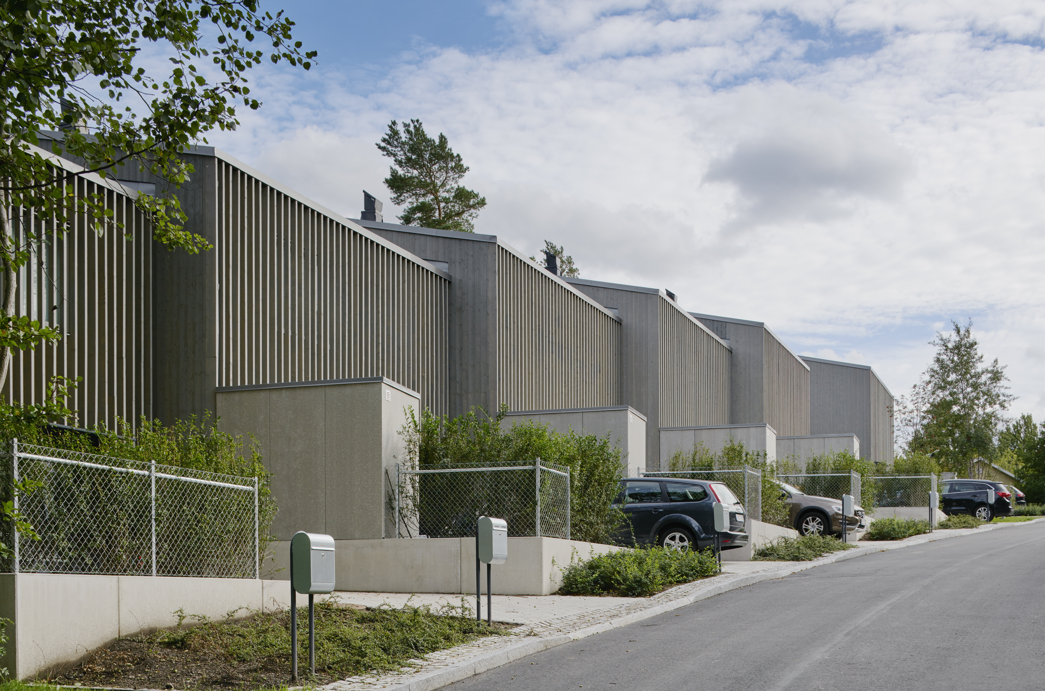



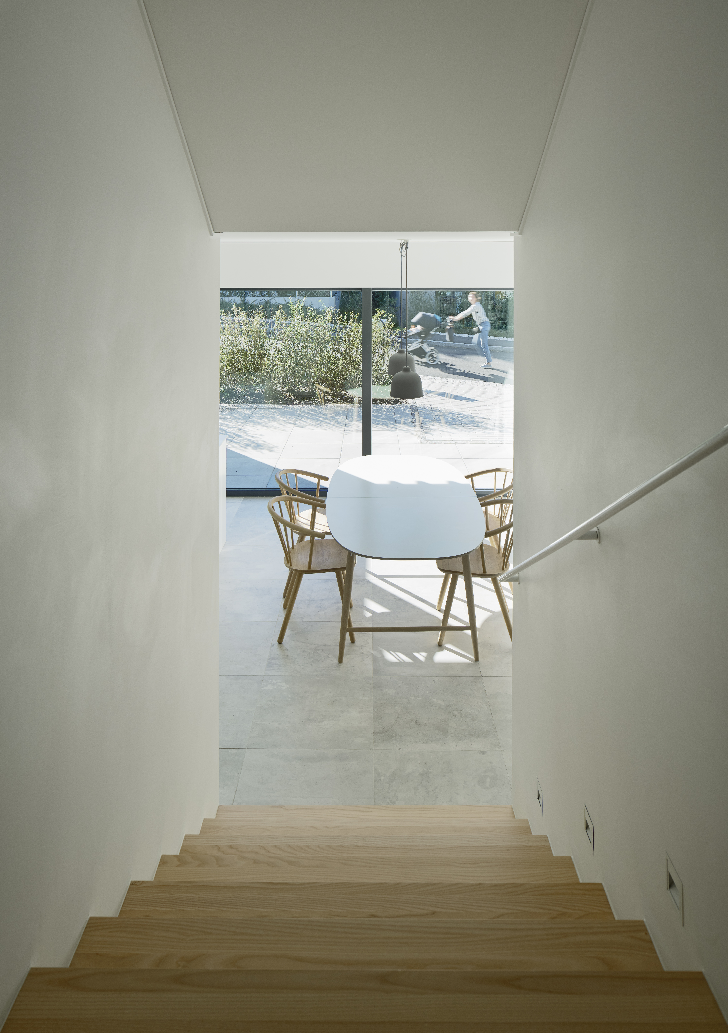


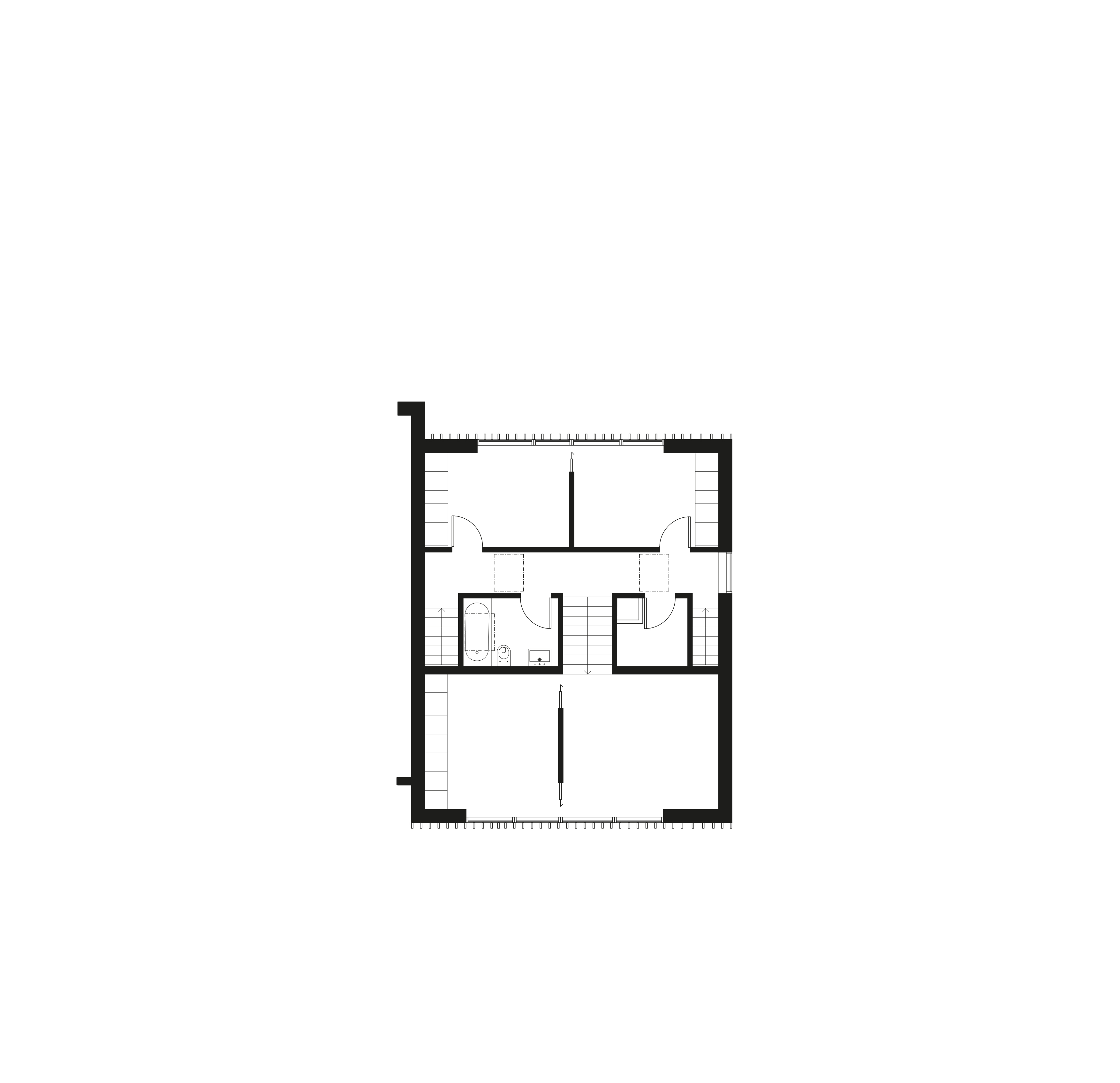

Project: Modet
Size: 1760 sqm
Program: 12 row houses
Location: Stockholm
Status: Finished
Photographer: Åke E:son Lindman
Category: Housing, Planning & Urbanism
Size: 1760 sqm
Program: 12 row houses
Location: Stockholm
Status: Finished
Photographer: Åke E:son Lindman
Category: Housing, Planning & Urbanism
The twelve row houses sit on the boundary between a nature reserve and a paved street. They acts as a link between the two environments. Between urbanity and wilderness.
They are constructed with four staggered floors that follow the terrain and act as a conduit between the street and the wood. The first offset floor towards the street contains the kitchen. An offset floor towards the wood contains the spacious living room. The bedrooms are located on the top floors, first the two smaller bedrooms one offset floor up from the living room with a window towards the street, then the master bedroom and a family room a further offset floor up, facing the wood.
In addition to serving as a link between nature and the street, the houses act as a filter between private and public. The further up the residents go, the more privacy they enjoy. The kitchen faces the entrance and the street and has picture windows. The living room also has picture windows, but instead of overlooking life in the street, the offer the residents a view of the wood. The windows in the upper-floor bedrooms are covered by a coarse wooden screen, which helps limit insight from the outside but also frames the view from the inside and gives the building an expression that brings the wood and the house closer together.
They are constructed with four staggered floors that follow the terrain and act as a conduit between the street and the wood. The first offset floor towards the street contains the kitchen. An offset floor towards the wood contains the spacious living room. The bedrooms are located on the top floors, first the two smaller bedrooms one offset floor up from the living room with a window towards the street, then the master bedroom and a family room a further offset floor up, facing the wood.
In addition to serving as a link between nature and the street, the houses act as a filter between private and public. The further up the residents go, the more privacy they enjoy. The kitchen faces the entrance and the street and has picture windows. The living room also has picture windows, but instead of overlooking life in the street, the offer the residents a view of the wood. The windows in the upper-floor bedrooms are covered by a coarse wooden screen, which helps limit insight from the outside but also frames the view from the inside and gives the building an expression that brings the wood and the house closer together.
