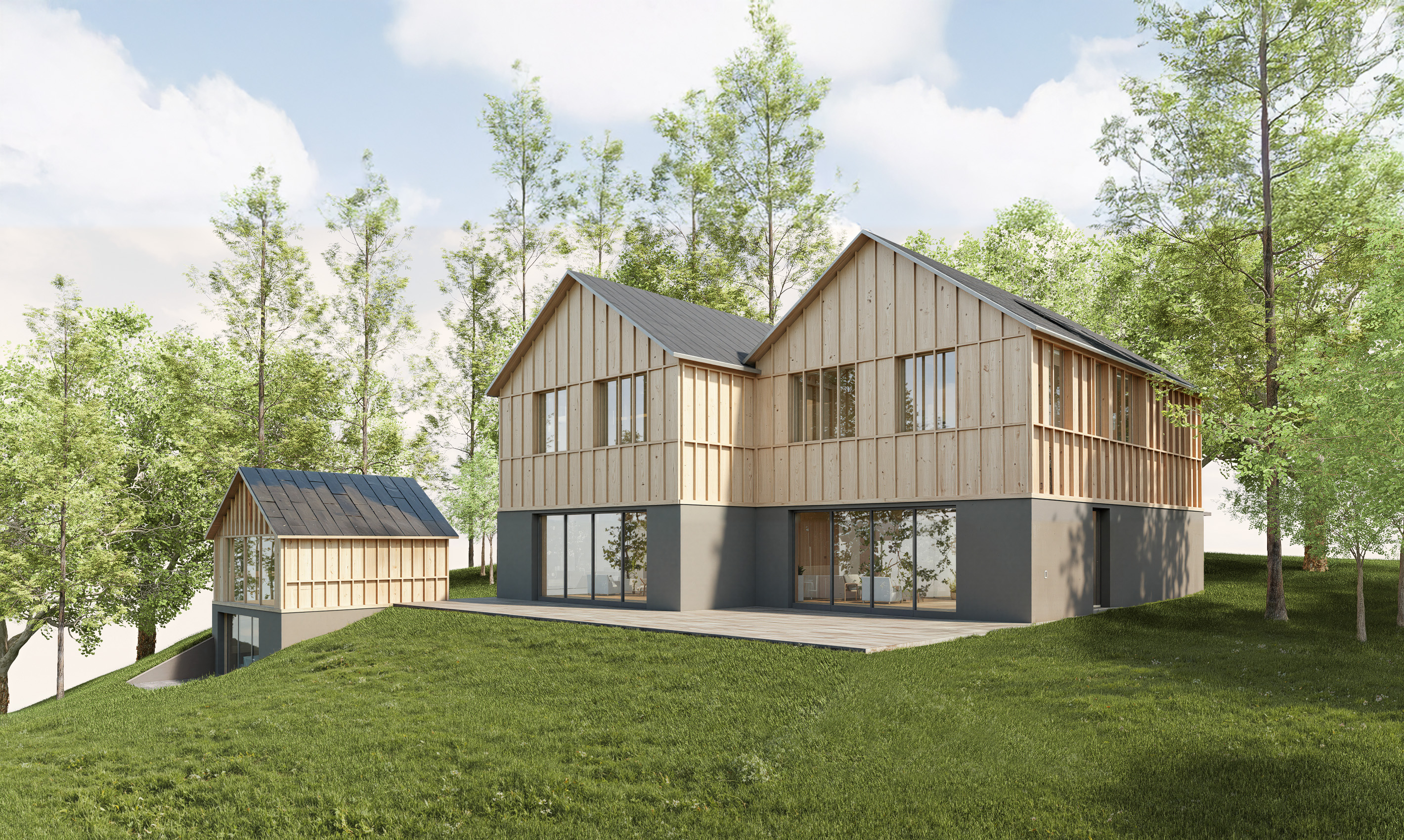
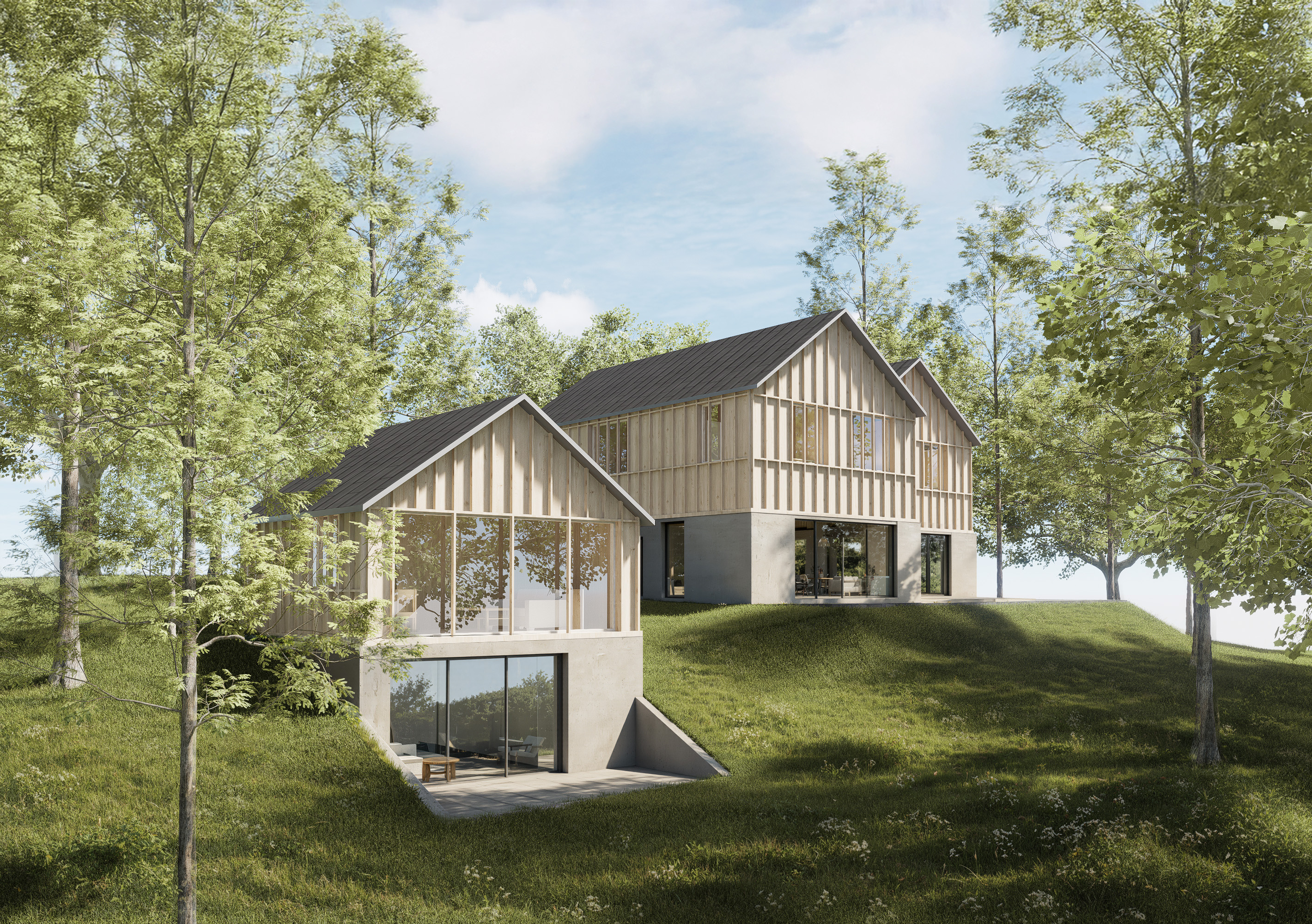
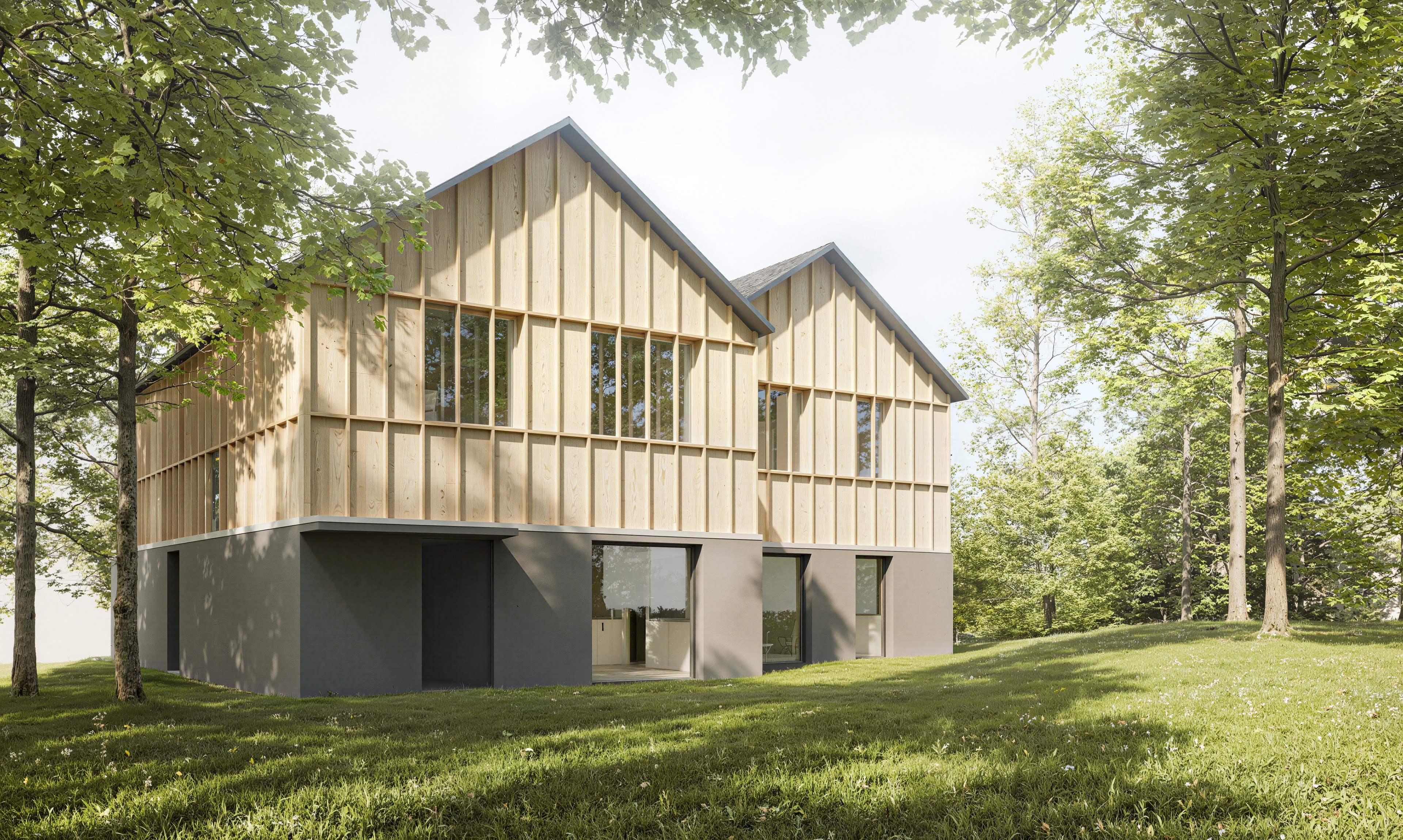
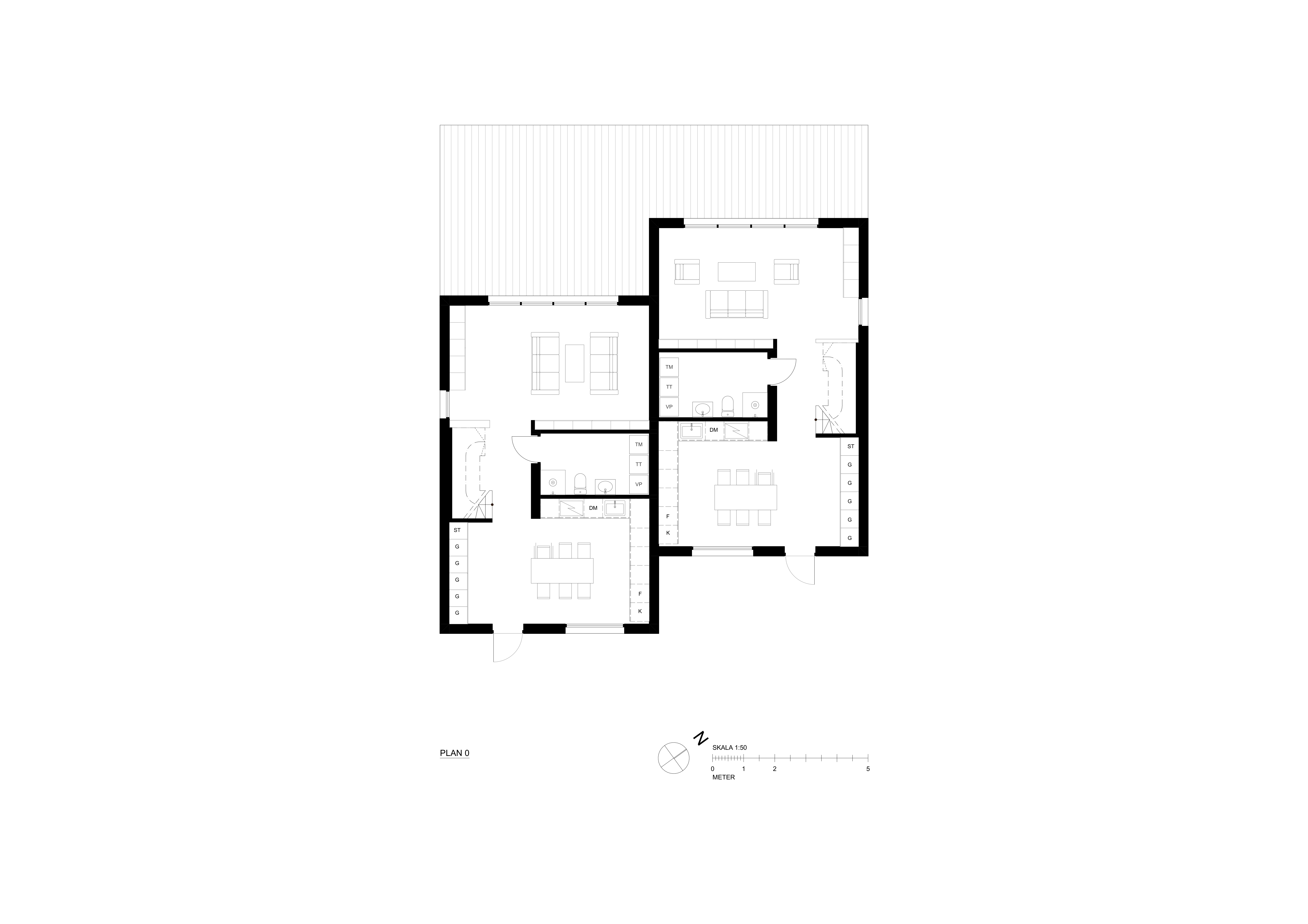

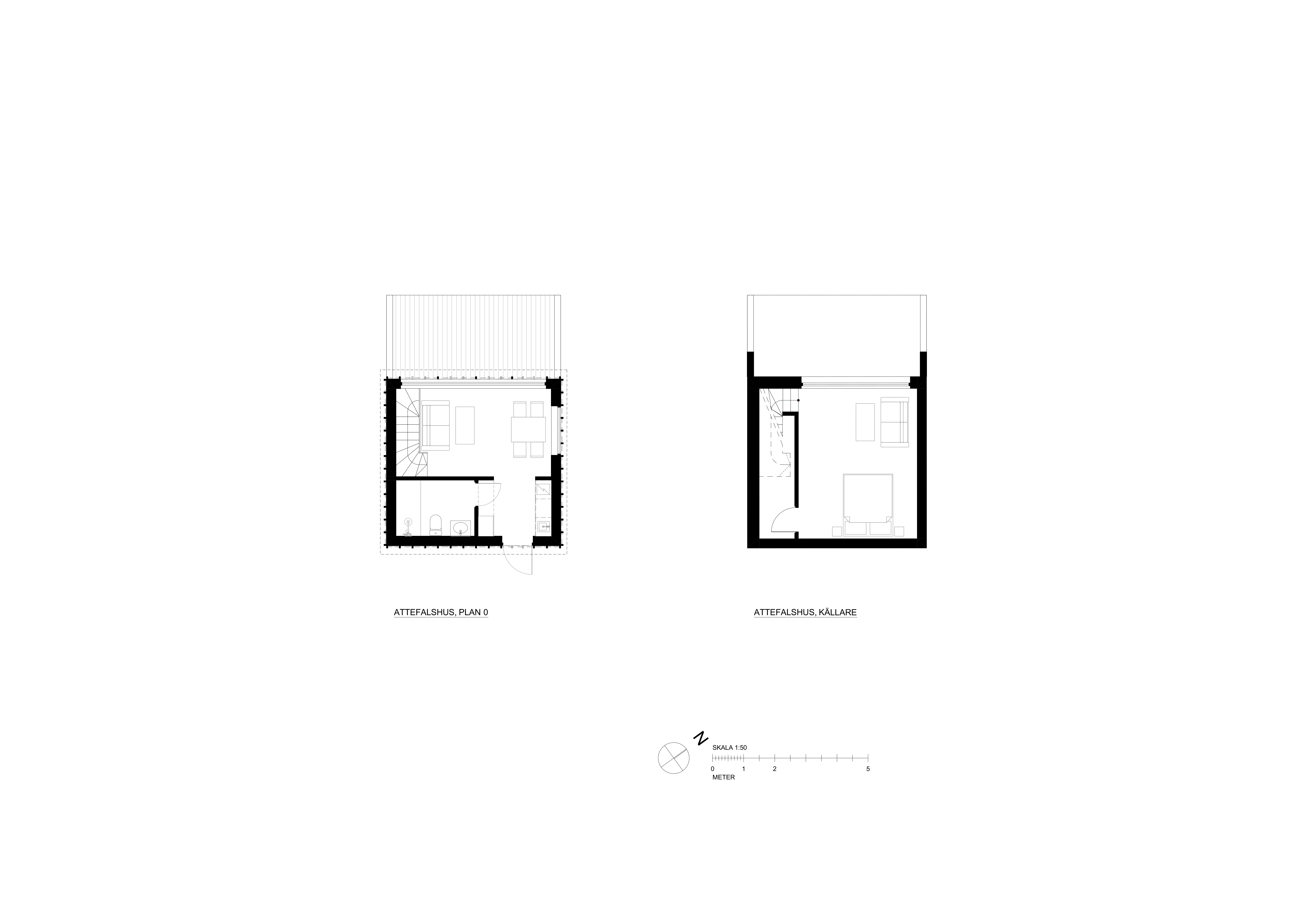
Project:
Twin Villa
Size: 150 + 150 sqm
Program: 2 Villas
Location: Värmdö
Status: Building permission
Category: Housing
Size: 150 + 150 sqm
Program: 2 Villas
Location: Värmdö
Status: Building permission
Category: Housing
The vision for the twin villa was to create a dwelling that is both modern and deeply connected to its natural environment. The design features a simple, elegant form with a double-gabled roof. The lower level is made of dark exposed concrete, while the upper floor is clad in natural wood paneling to harmonize with the surrounding landscape.
The design creates a conversation with the surrounding landscape by blending the interior and exterior through the floor-to-ceiling height sliding glass openings.
The project also includes a two-story guesthouse or "attefallshus" in Swedish, which mirrors the main house in its shape, form and the use of materials to ensure a cohesive design language across the property.
The design creates a conversation with the surrounding landscape by blending the interior and exterior through the floor-to-ceiling height sliding glass openings.
The project also includes a two-story guesthouse or "attefallshus" in Swedish, which mirrors the main house in its shape, form and the use of materials to ensure a cohesive design language across the property.
