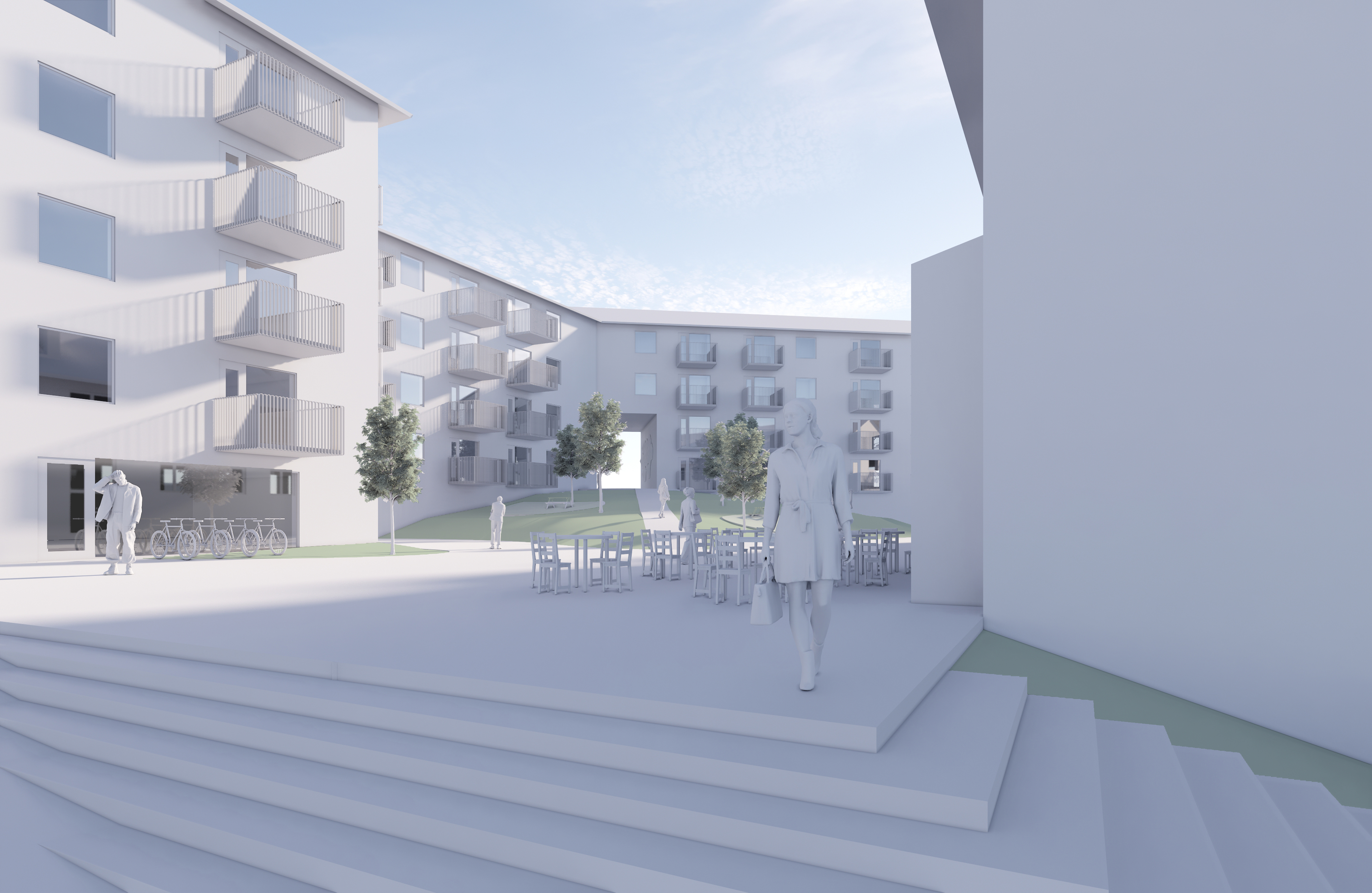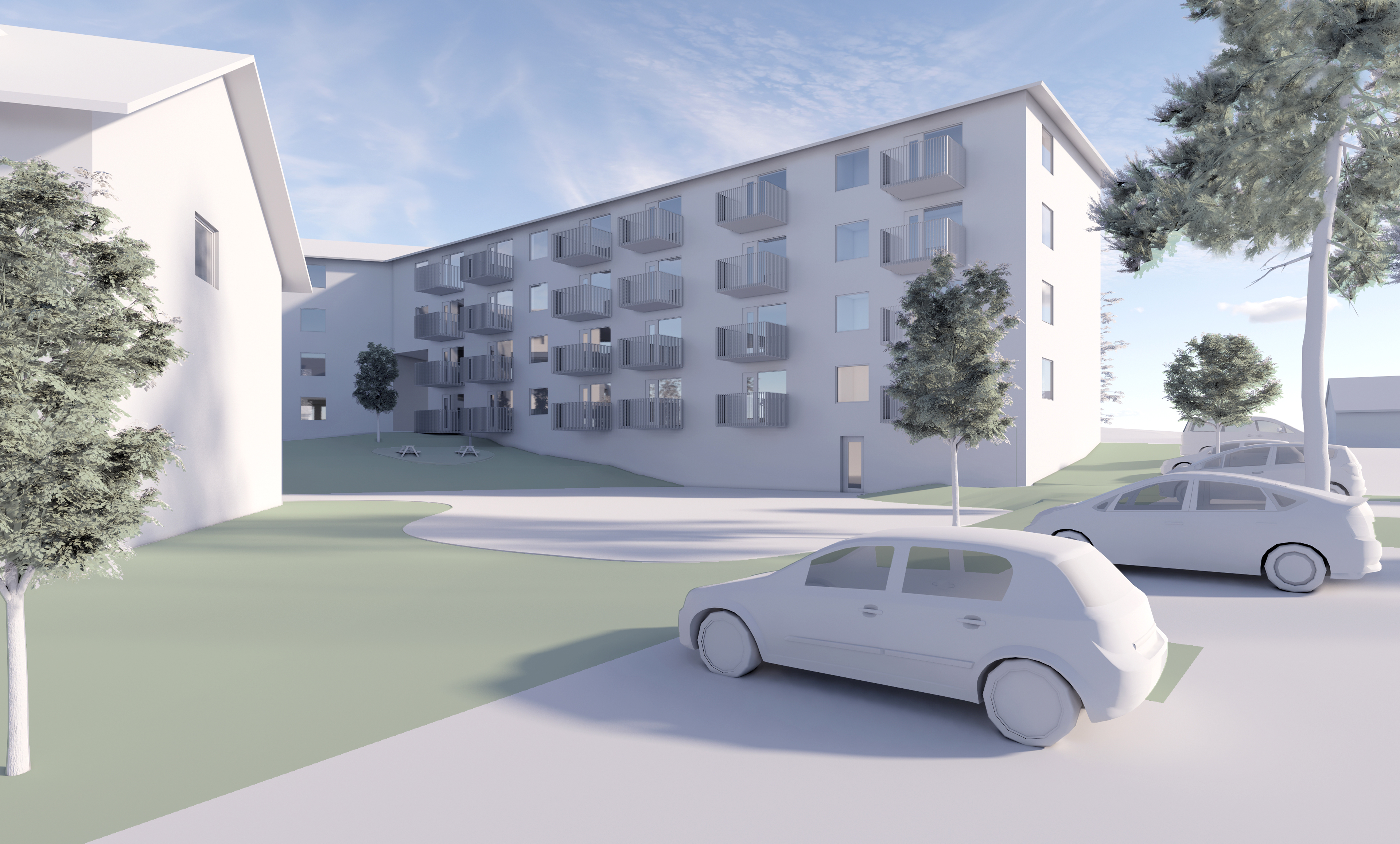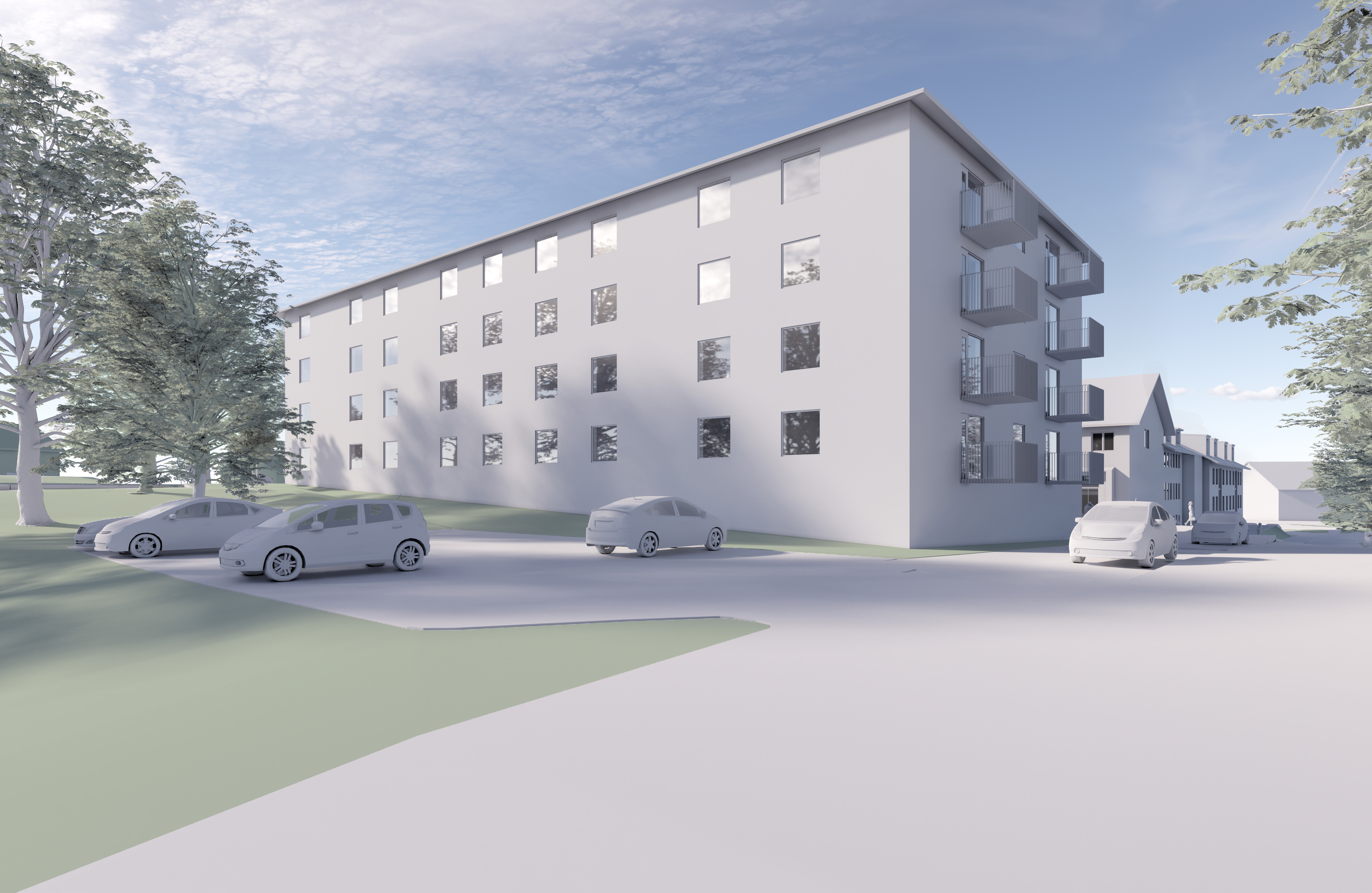




Project:
Kv Biografen
Size: 5245 sqm
Program: Apartment building
Location: Ösmo, Nynäshamn
Status: Proposal
Client: Spangarden Fastigheter
Category: Housing
Size: 5245 sqm
Program: Apartment building
Location: Ösmo, Nynäshamn
Status: Proposal
Client: Spangarden Fastigheter
Category: Housing
Located next to the old cinema hall, the proposed multi-story residential building is set to become a highlight in the community, blending modern living with functional design. It aims to densify the existing area with additional housing and commercial spaces. The four-story building with its elegant pitched roof is designed to merge with the existing urban fabric of the municipality. Additionally, the distinct U shaped form of the building creates an enclosed courtyard with the neighbouring building, where the courtyard facing balconies and the street facing windows creates a vibrant, interactive environment. A tunnel connects the courtyard to Nyblevägen, enhancing accessibility. The ground floor features commercial spaces designed to activate the courtyard, complemented by children's play areas and parks.
Architecturally, the four-story building harmonises with the existing infrastructure, strengthening the link between Ösmo centre and the bus square at Ösmo station. The plan also accommodates future expansions of Birkavägen and Nyblevägen, ensuring a seamless integration with the surrounding landscape.
Architecturally, the four-story building harmonises with the existing infrastructure, strengthening the link between Ösmo centre and the bus square at Ösmo station. The plan also accommodates future expansions of Birkavägen and Nyblevägen, ensuring a seamless integration with the surrounding landscape.
