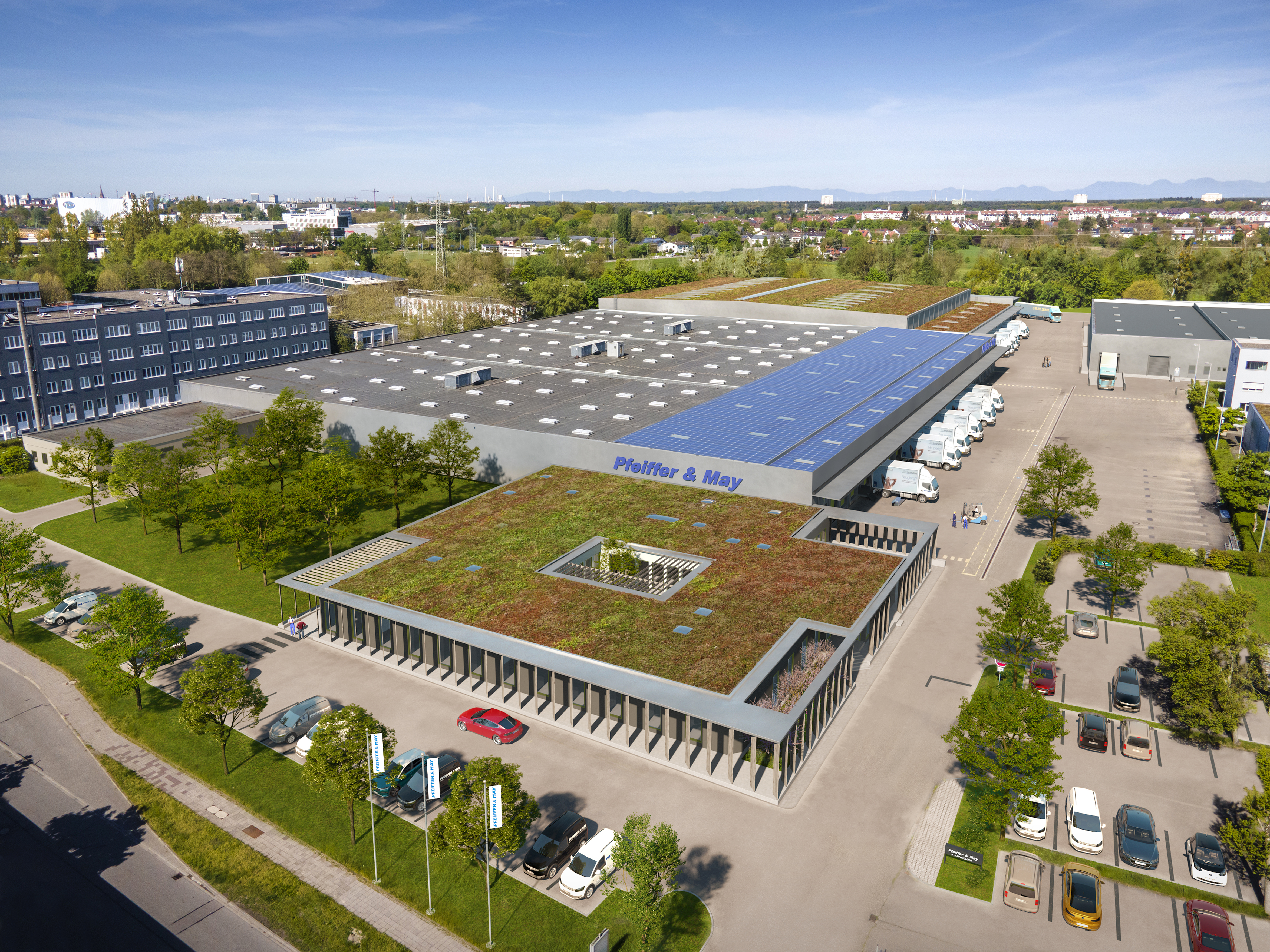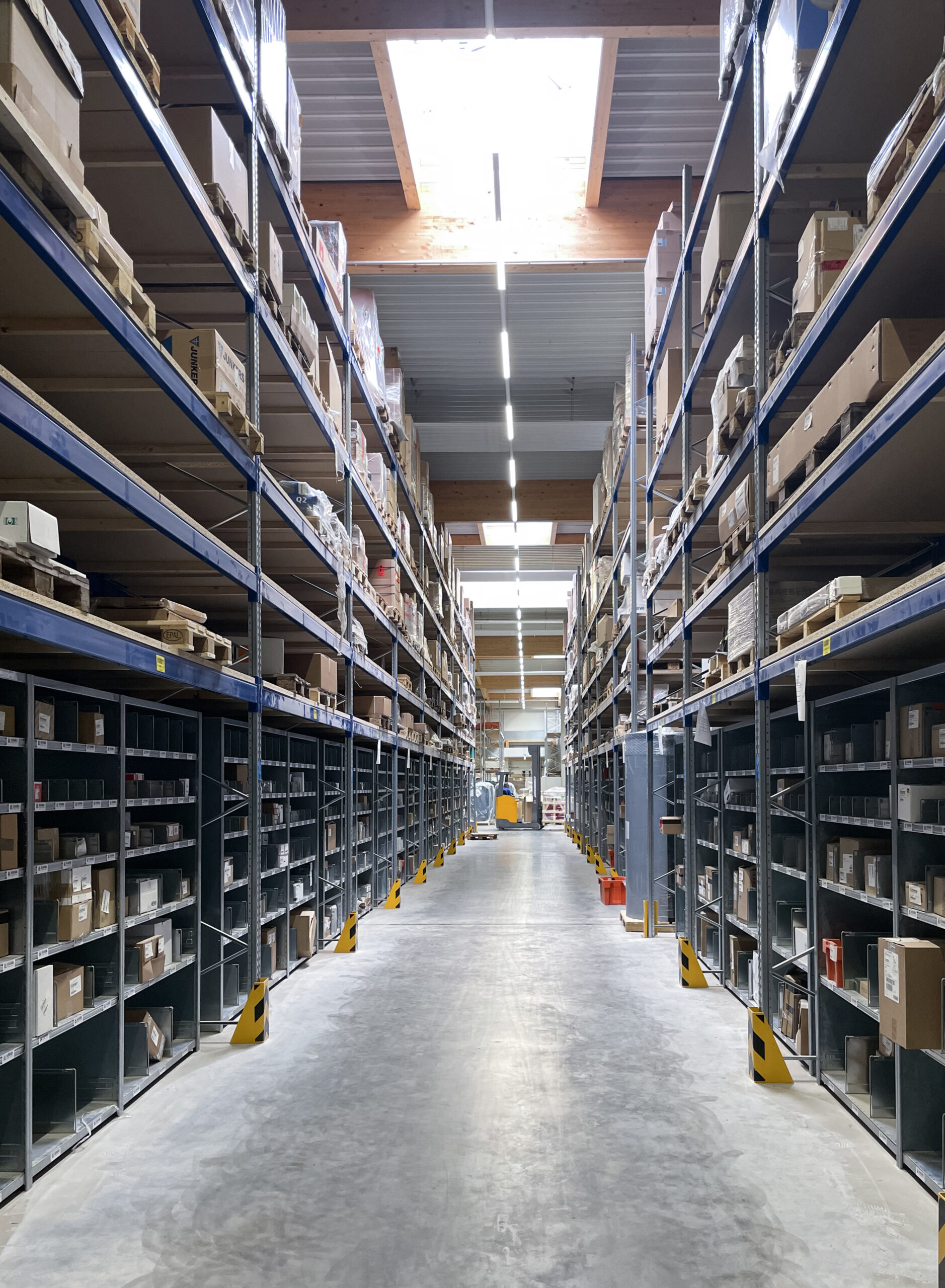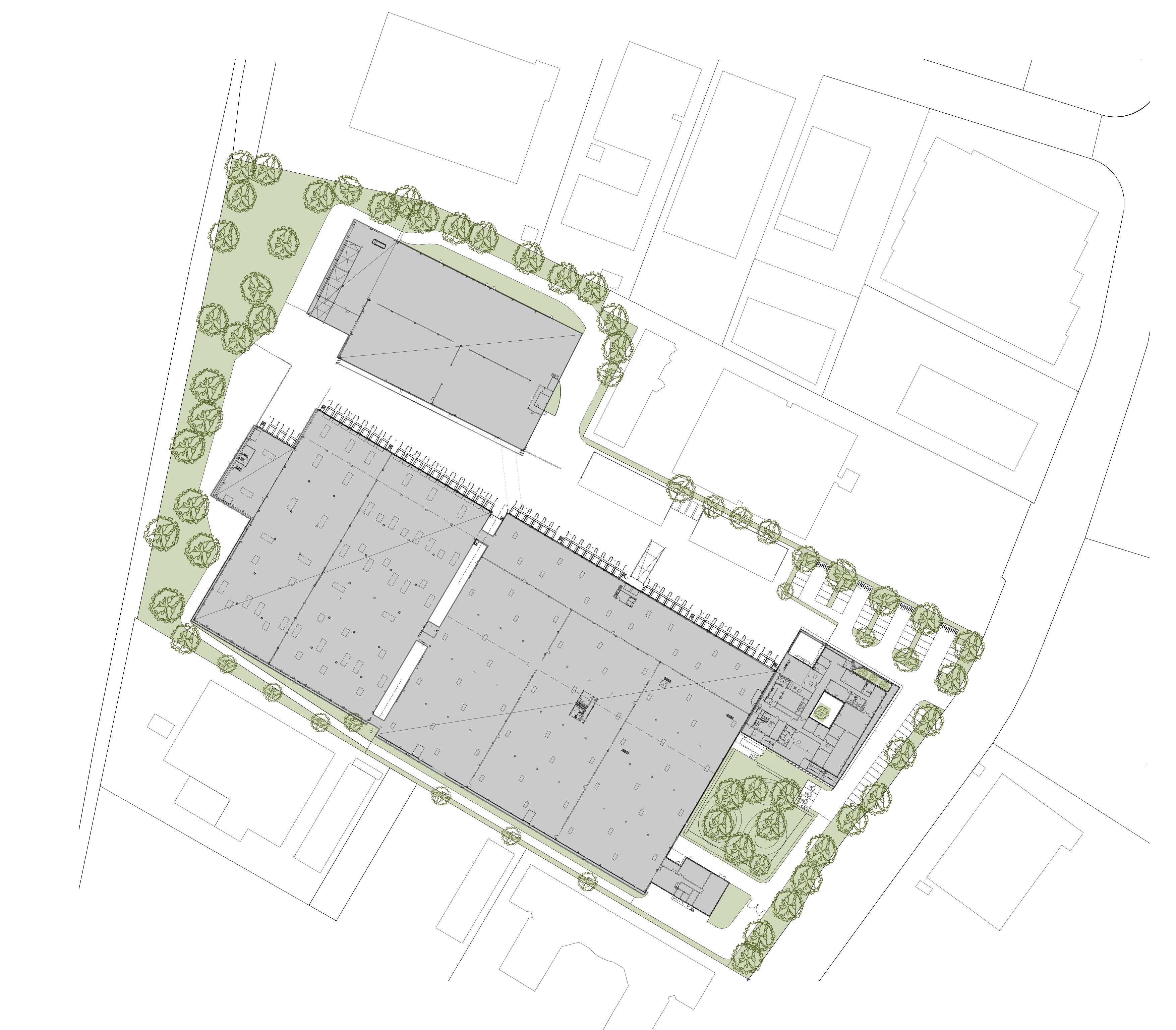







Project: Pfeiffer & May
Size: 30 000 sqm
Program: Logistic center
Location: Karlsruhe, Germany
Status: Finished
Category: Commercial
Size: 30 000 sqm
Program: Logistic center
Location: Karlsruhe, Germany
Status: Finished
Category: Commercial
Architectural identity, sustainability and circular economy were some of the main objectives in the realization of this project alongside a well-functioning logistics.
Pfeiffer & May, one of Germany’s leading wholesalers of plumbing and heating technology, was to build a new logistics center at its hub and birthplace in Karlsruhe. An existing property from the 1980s could be taken over that met the client’s requirements and provided expansion opportunities. Analysis of the client’s logistical requirements against the site conditions resulted in minimal intervention in existing areas and buildings.
All other existing buildings were renovated in terms of energy, upgraded structurally and adapted to the client’s new functions and requirements. Part of the roof area was equipped with solar cells that cover the energy needs of the logistics center. The facades were insulated and partly clad with facade panels from the demolition.
The office building needed a complete renovation. The roof was extended and now rests on a new facade structure of vertical frames, which is constructive but also serves as a permanent and maintenance-free sun protection and architectural design element.
Pfeiffer & May, one of Germany’s leading wholesalers of plumbing and heating technology, was to build a new logistics center at its hub and birthplace in Karlsruhe. An existing property from the 1980s could be taken over that met the client’s requirements and provided expansion opportunities. Analysis of the client’s logistical requirements against the site conditions resulted in minimal intervention in existing areas and buildings.
All other existing buildings were renovated in terms of energy, upgraded structurally and adapted to the client’s new functions and requirements. Part of the roof area was equipped with solar cells that cover the energy needs of the logistics center. The facades were insulated and partly clad with facade panels from the demolition.
The office building needed a complete renovation. The roof was extended and now rests on a new facade structure of vertical frames, which is constructive but also serves as a permanent and maintenance-free sun protection and architectural design element.
