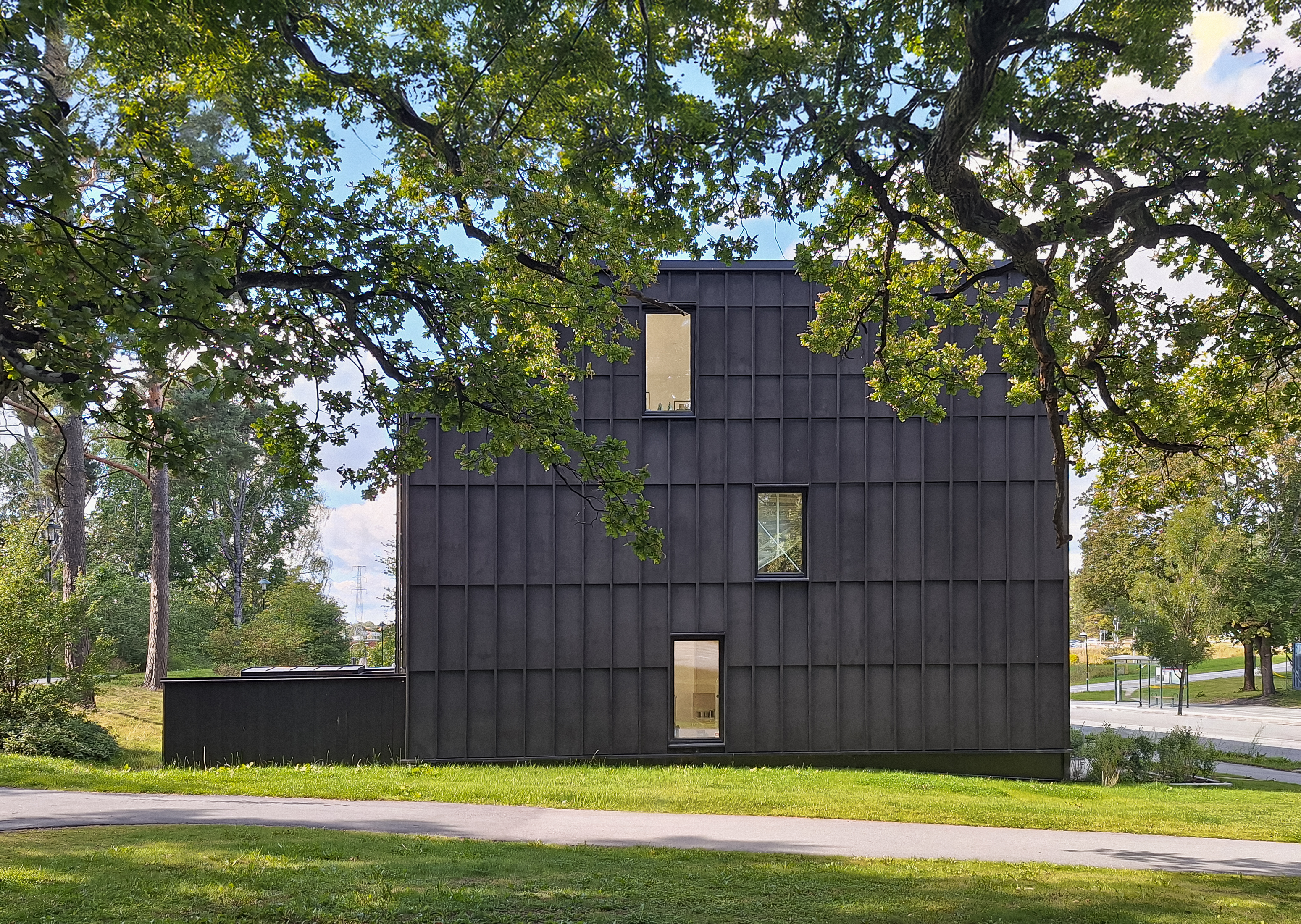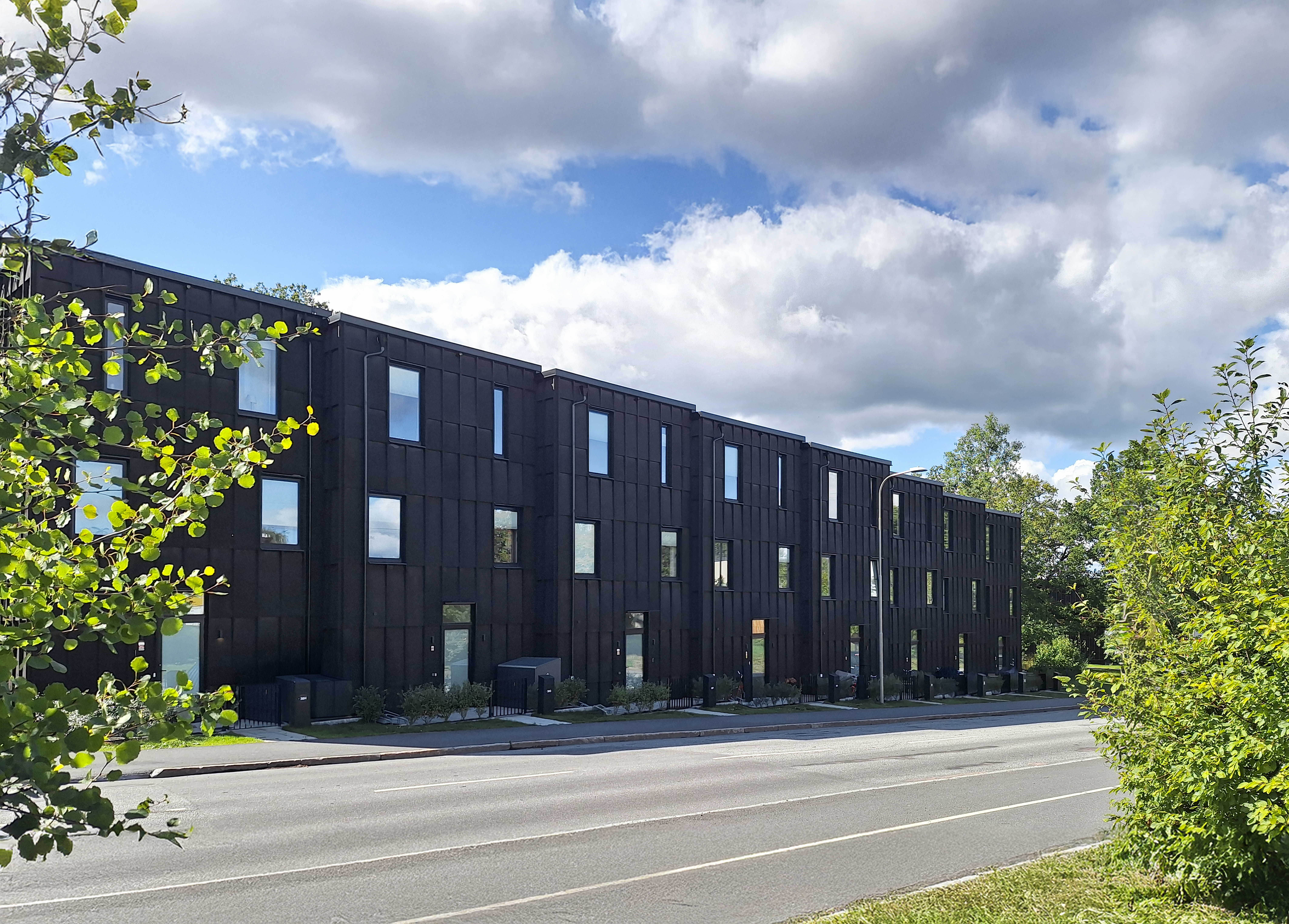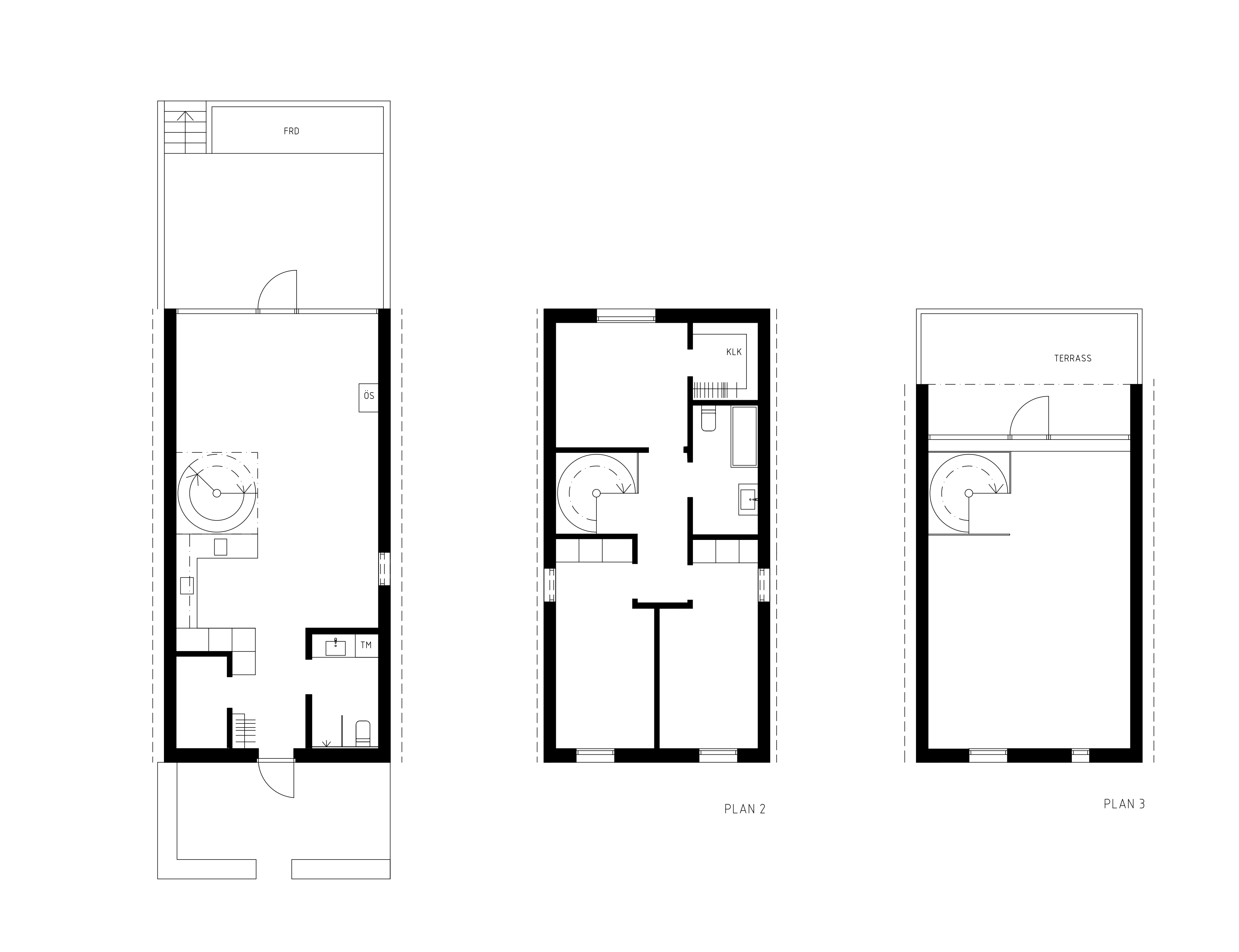



Project: Sköndalsvägen
Size: 2500 sqm
Program: 15 row houses
Location: Stockholm
Status: Built
Photographer: POM
Category: Housing Collaboration: Tomas Lauri
Size: 2500 sqm
Program: 15 row houses
Location: Stockholm
Status: Built
Photographer: POM
Category: Housing Collaboration: Tomas Lauri
The project is located in a picturesque suburb of Stockholm. Its main concept was to create a dialogue between modern design and the surrounding natural landscape. Fifteen homes were carefully positioned to follow the curves of the terrain, establishing a harmonious relationship with the park-like setting.
The houses are designed to balance privacy and openness. The street-facing sides are more closed, offering a sense of seclusion, while the opposite sides open fully to the outdoors. Large glazed surfaces and private patios extend the living areas into nature, filling the interiors with light and offering calm, green views.
On the ground floor, the living room flows right out to the patio, making it easy to enjoy the outdoors. As you move up, the bedrooms are on the first floor, and the very top floor offers a special living area with its own large patio. This space gives a unique perspective, evoking the feeling that one is living high up among the tree crowns.
The exterior is clad in plywood treated with a dark, tar-like finish, a traditional Nordic technique that creates a durable and visually striking facade.
The houses are designed to balance privacy and openness. The street-facing sides are more closed, offering a sense of seclusion, while the opposite sides open fully to the outdoors. Large glazed surfaces and private patios extend the living areas into nature, filling the interiors with light and offering calm, green views.
On the ground floor, the living room flows right out to the patio, making it easy to enjoy the outdoors. As you move up, the bedrooms are on the first floor, and the very top floor offers a special living area with its own large patio. This space gives a unique perspective, evoking the feeling that one is living high up among the tree crowns.
The exterior is clad in plywood treated with a dark, tar-like finish, a traditional Nordic technique that creates a durable and visually striking facade.
