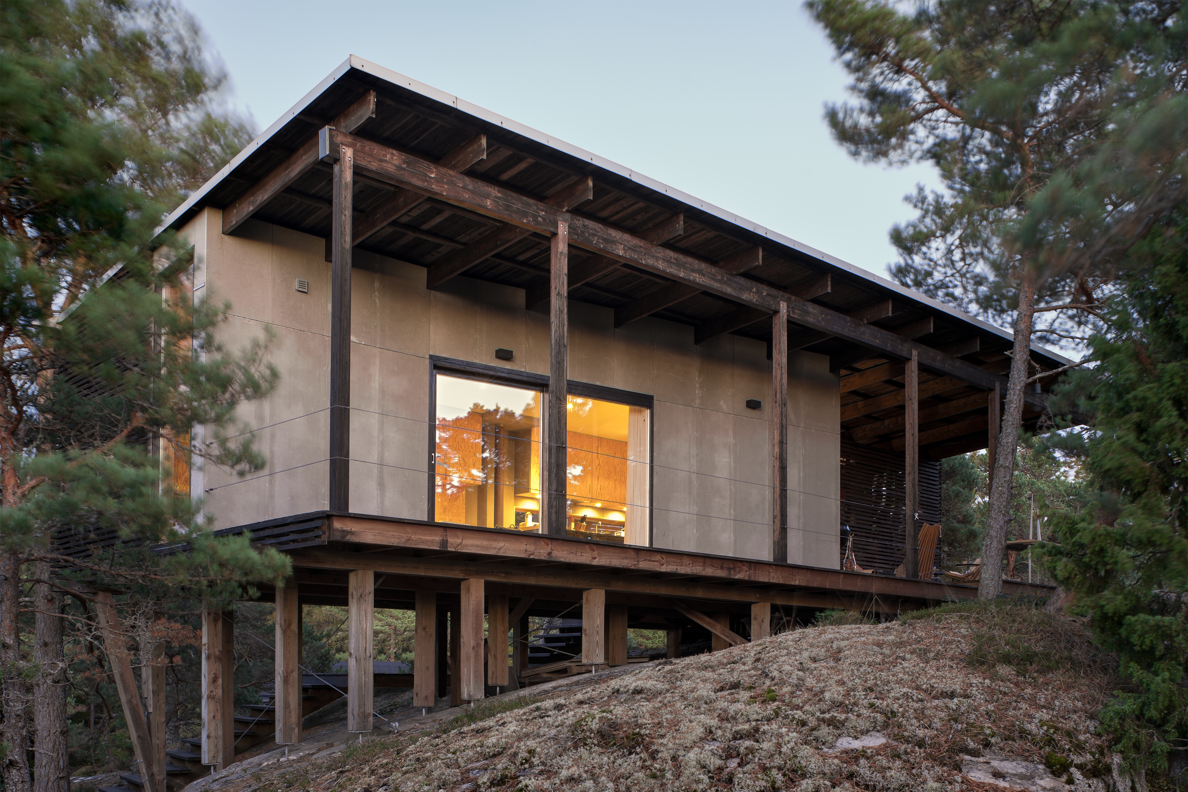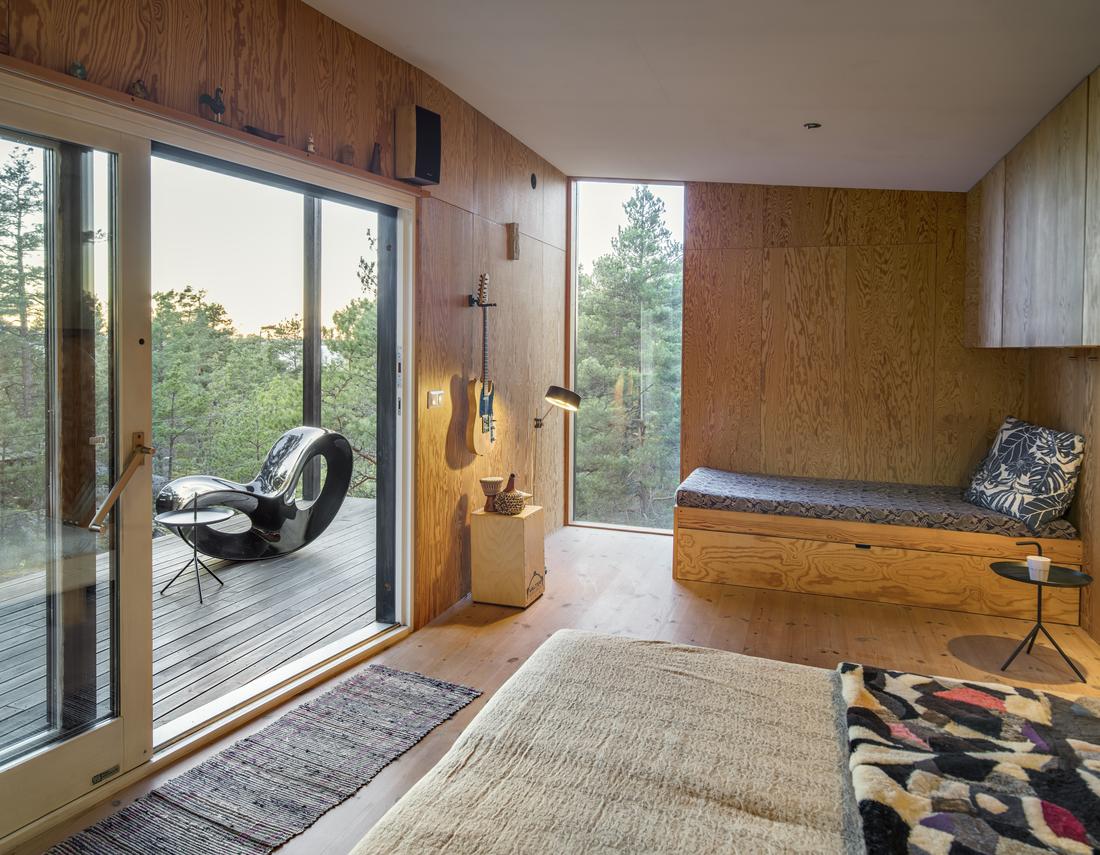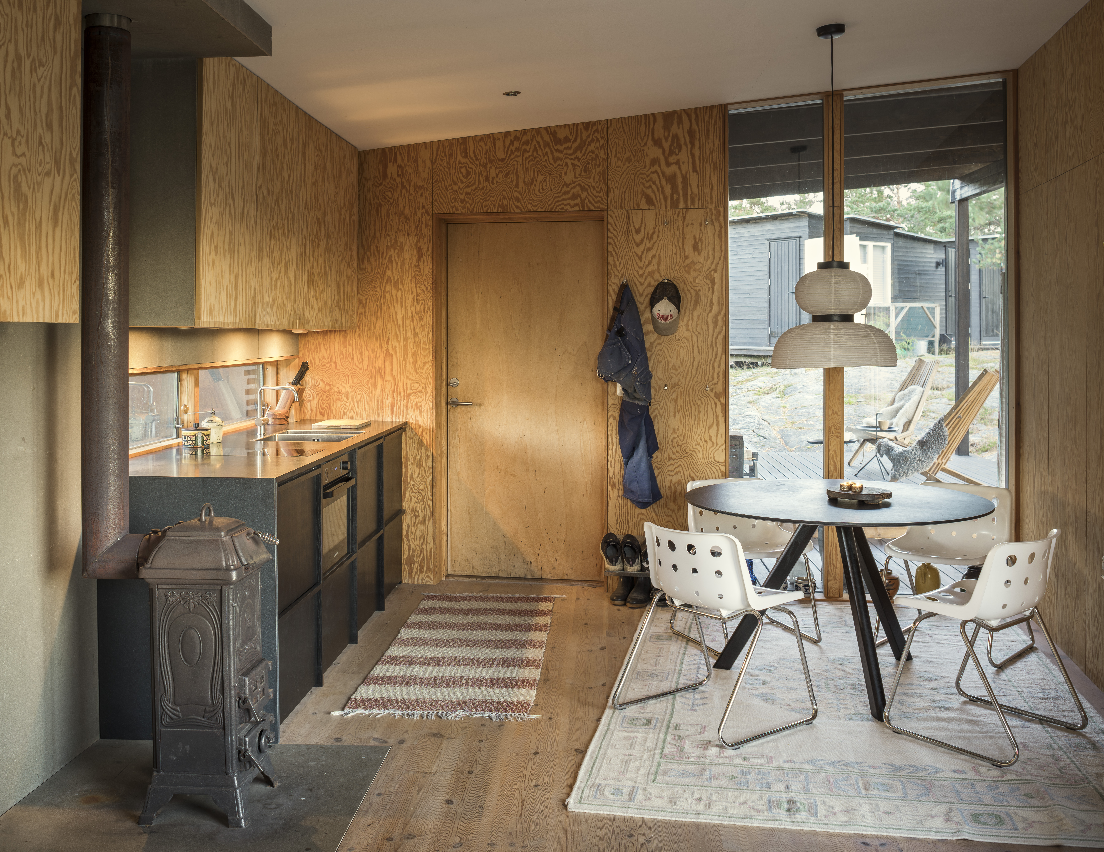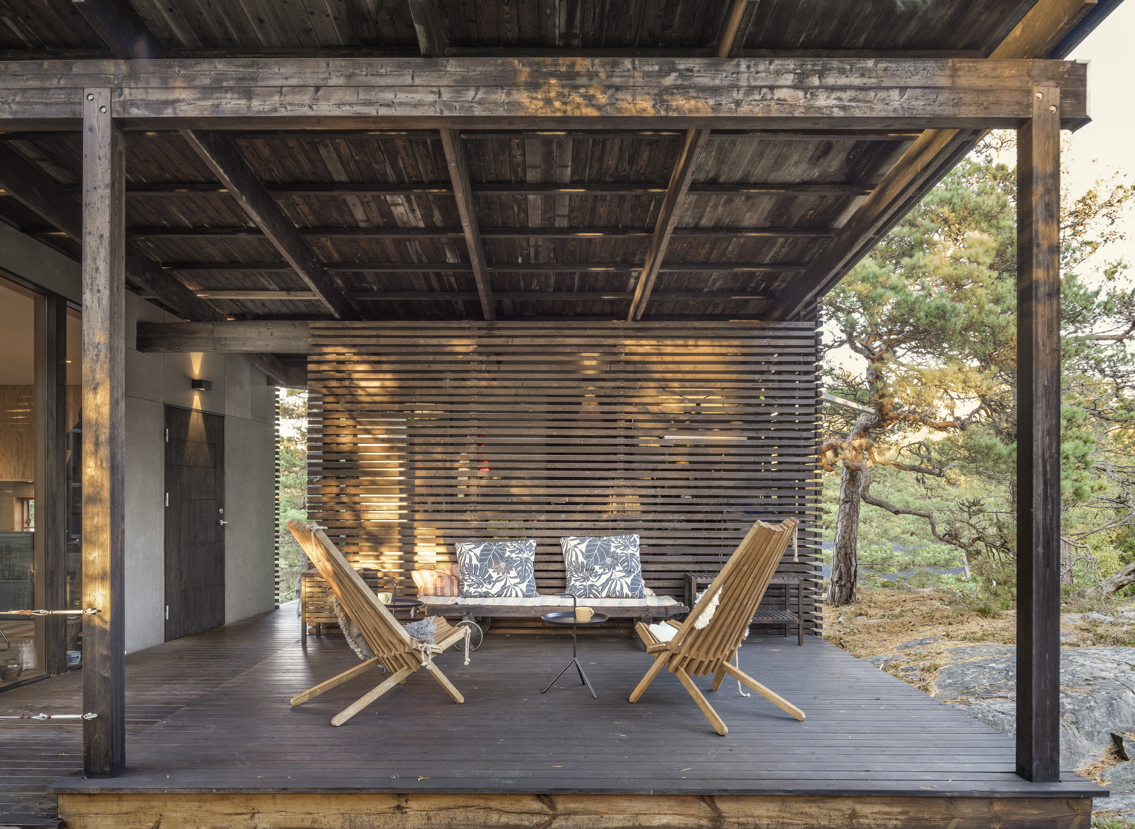








Project: Tjusvik
Size: 85 sqm
Program: Recreation
Location: Nämdö
Status: Finished
Photographer: Johan Fowelin
Category: Housing
Size: 85 sqm
Program: Recreation
Location: Nämdö
Status: Finished
Photographer: Johan Fowelin
Category: Housing
On a mountainous plot in the Stockholm archipelago, the family’s summer residence stretches out towards Nämdöfjärden.
The house connects to a high sunlit plateau surrounded by mature archipelago forest. The building defines a series of rooms that alternate between inside and outside. Terraces and covered passages serve as an entrance, living and dining, while inside there are two rooms, a large cabin and a bathroom with a sauna.
Along the entrance up to the house, the foundation is exposed, consisting of posts on steel beams. The larch facade wanders between the open and closed rooms, adding transparency and structure. The grey fibre cement board is used both in construction and facade, wrapped with plywood, it creates a uniform impression with a clear connection to nature’s colour palette and structure.
The house connects to a high sunlit plateau surrounded by mature archipelago forest. The building defines a series of rooms that alternate between inside and outside. Terraces and covered passages serve as an entrance, living and dining, while inside there are two rooms, a large cabin and a bathroom with a sauna.
Along the entrance up to the house, the foundation is exposed, consisting of posts on steel beams. The larch facade wanders between the open and closed rooms, adding transparency and structure. The grey fibre cement board is used both in construction and facade, wrapped with plywood, it creates a uniform impression with a clear connection to nature’s colour palette and structure.
