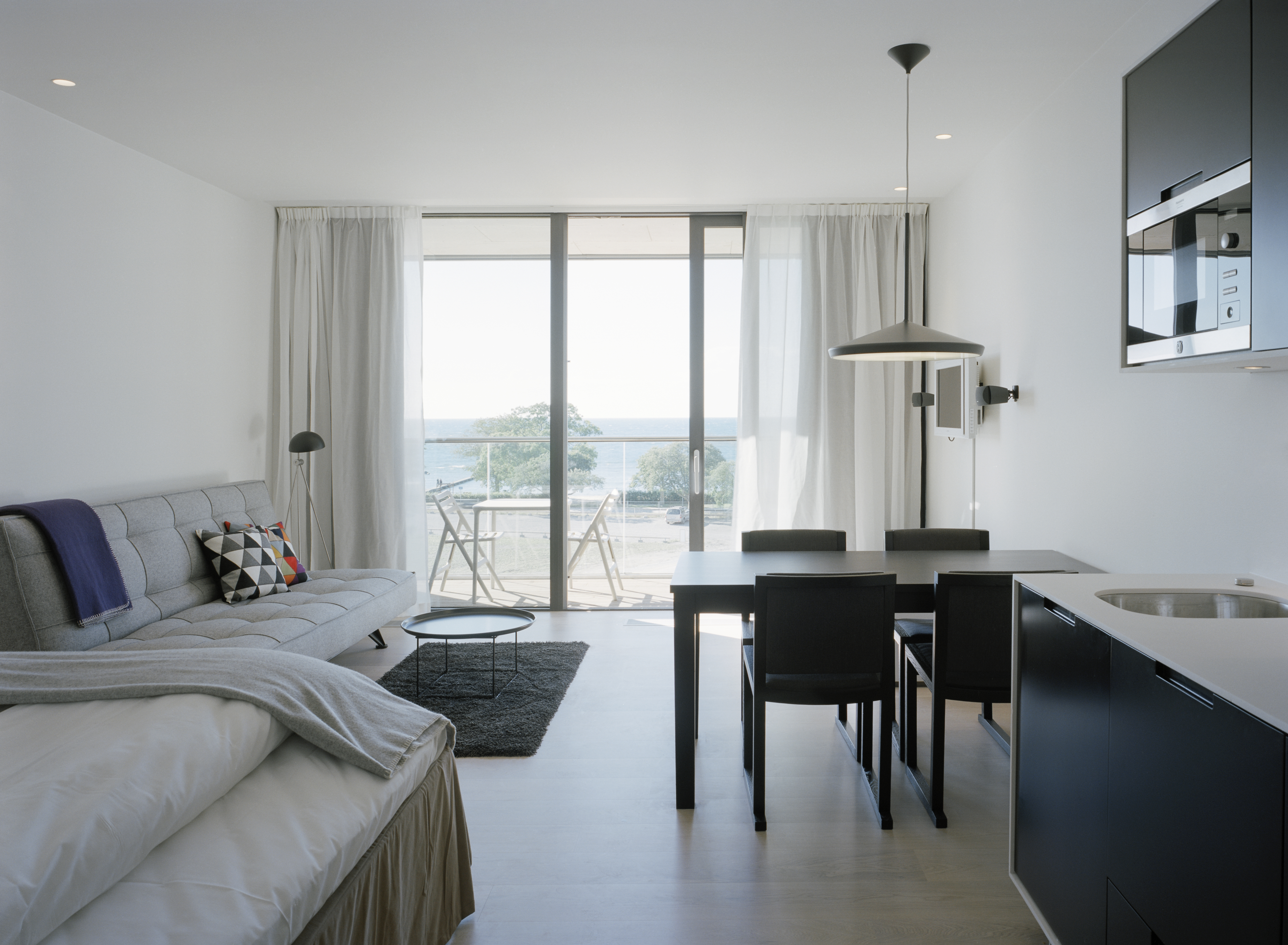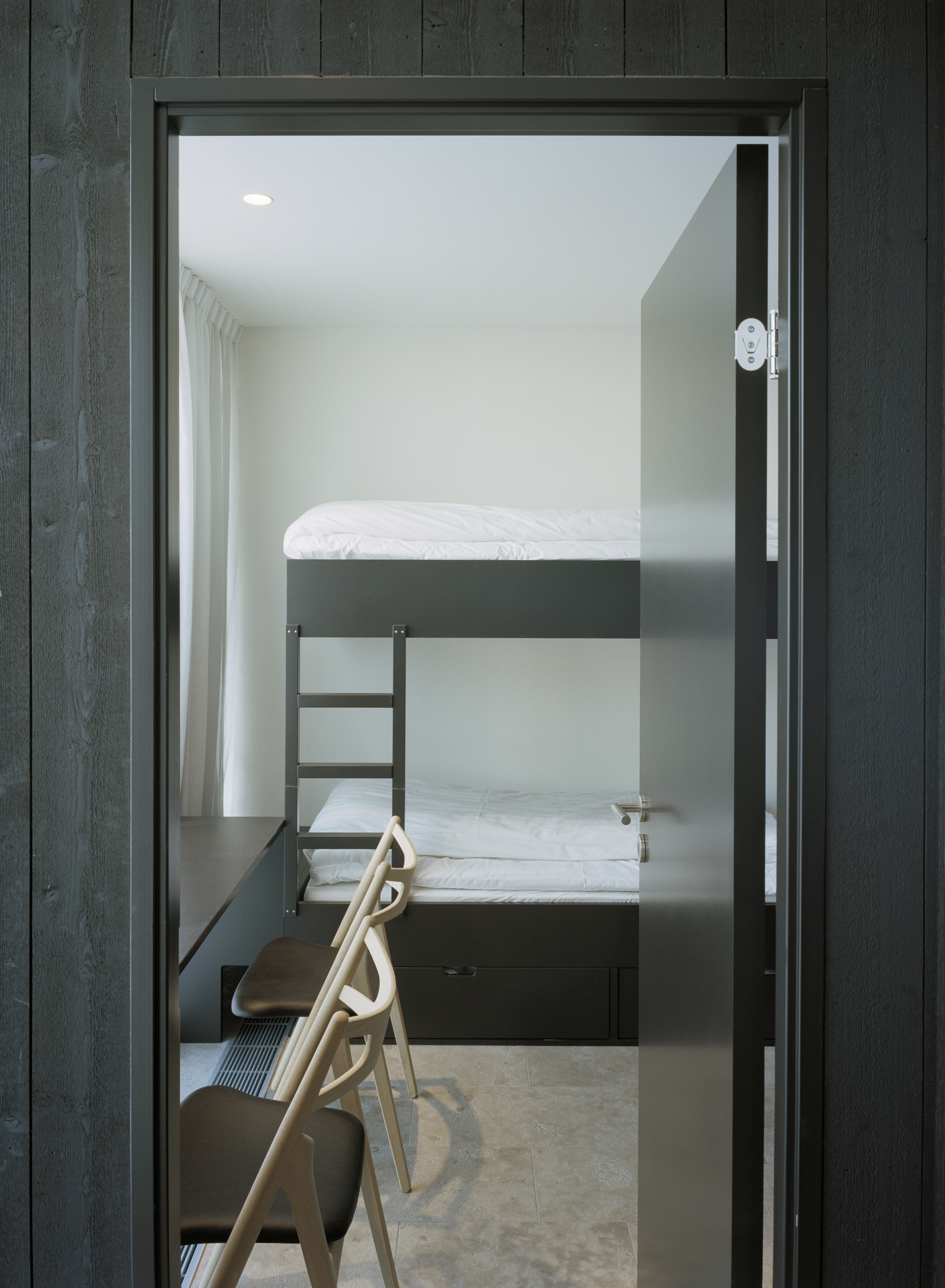








Project: Tott hotel
Size: 8500 sqm
Program: Hotel with 42 rooms & 58 bungalows
Location: Visby
Status: NCC
Category: Finished
Size: 8500 sqm
Program: Hotel with 42 rooms & 58 bungalows
Location: Visby
Status: NCC
Category: Finished
Tott Hotel is a project that does not have a back. Much of the emphasis is on the valuable contact with the sea just outside the building. The hotel is situated a few hundred metres from the wall around Visby to the north past the beach. The structure consists of 58 bungalows and a hotel with 42 holiday flats. The planning had already begun when Arklab took over the project. The plot, the volume of the hotel and the siting and size of the bungalows had all been determined.
All the bungalows are adjusted in height to make sure that they do not block each other’s view and that they are oriented towards the sea. The hotel was completely redesigned with exterior glass walls and large terraces/balconies. Carefully designed floor plans and a strategic placement of corridors made it possible to give all rooms a view of the sea. The result was a hotel that made it easy to move between indoors and outdoors, between the rugged Gotland landscape and the cosy indoor setting.
All the bungalows are adjusted in height to make sure that they do not block each other’s view and that they are oriented towards the sea. The hotel was completely redesigned with exterior glass walls and large terraces/balconies. Carefully designed floor plans and a strategic placement of corridors made it possible to give all rooms a view of the sea. The result was a hotel that made it easy to move between indoors and outdoors, between the rugged Gotland landscape and the cosy indoor setting.
