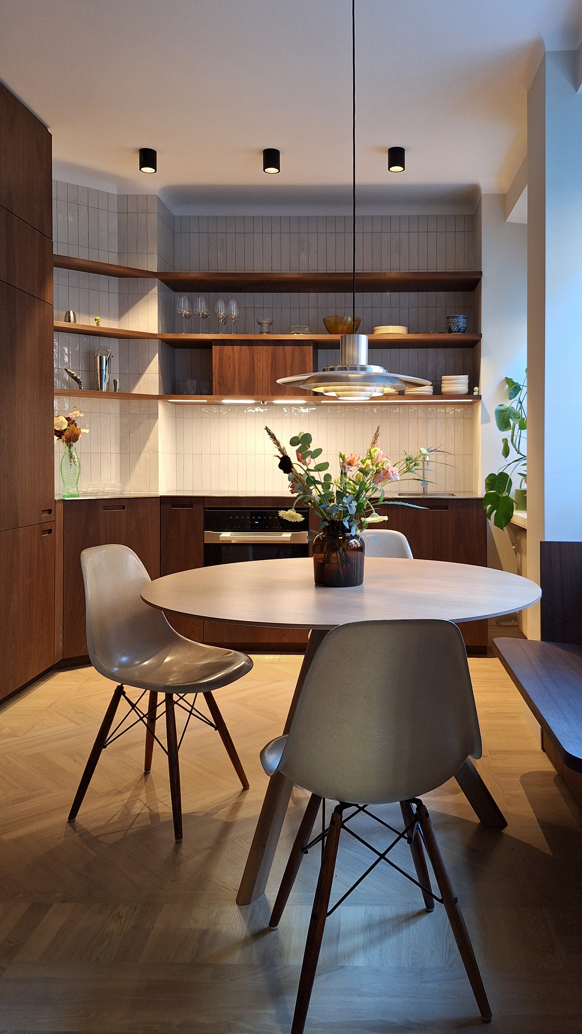




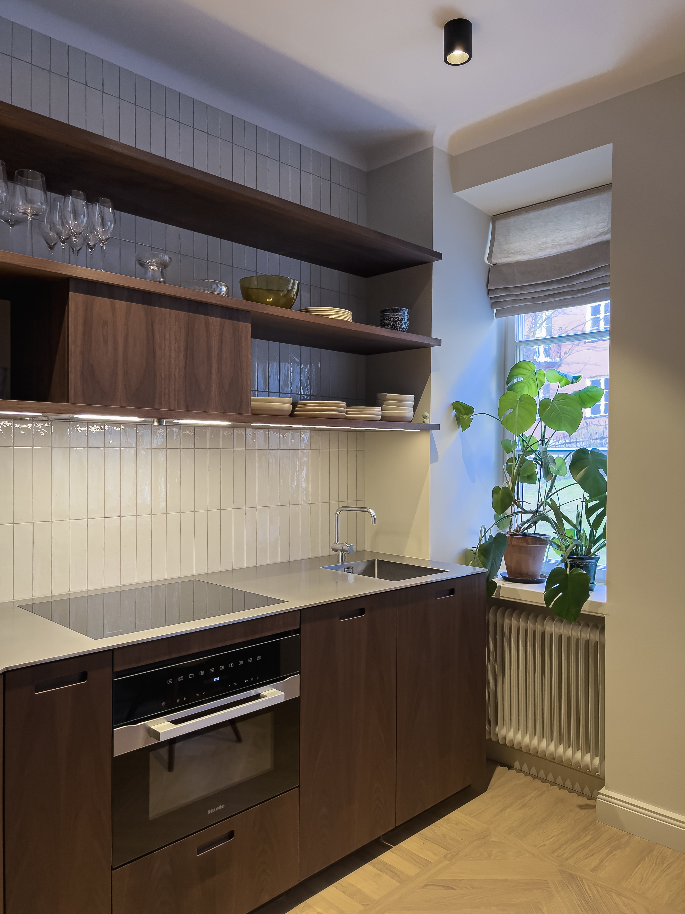

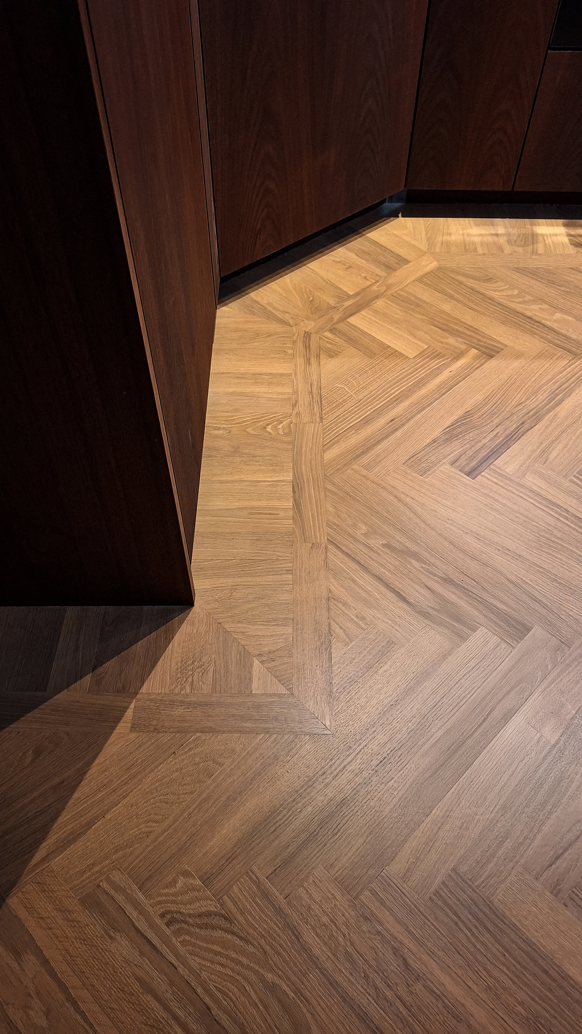



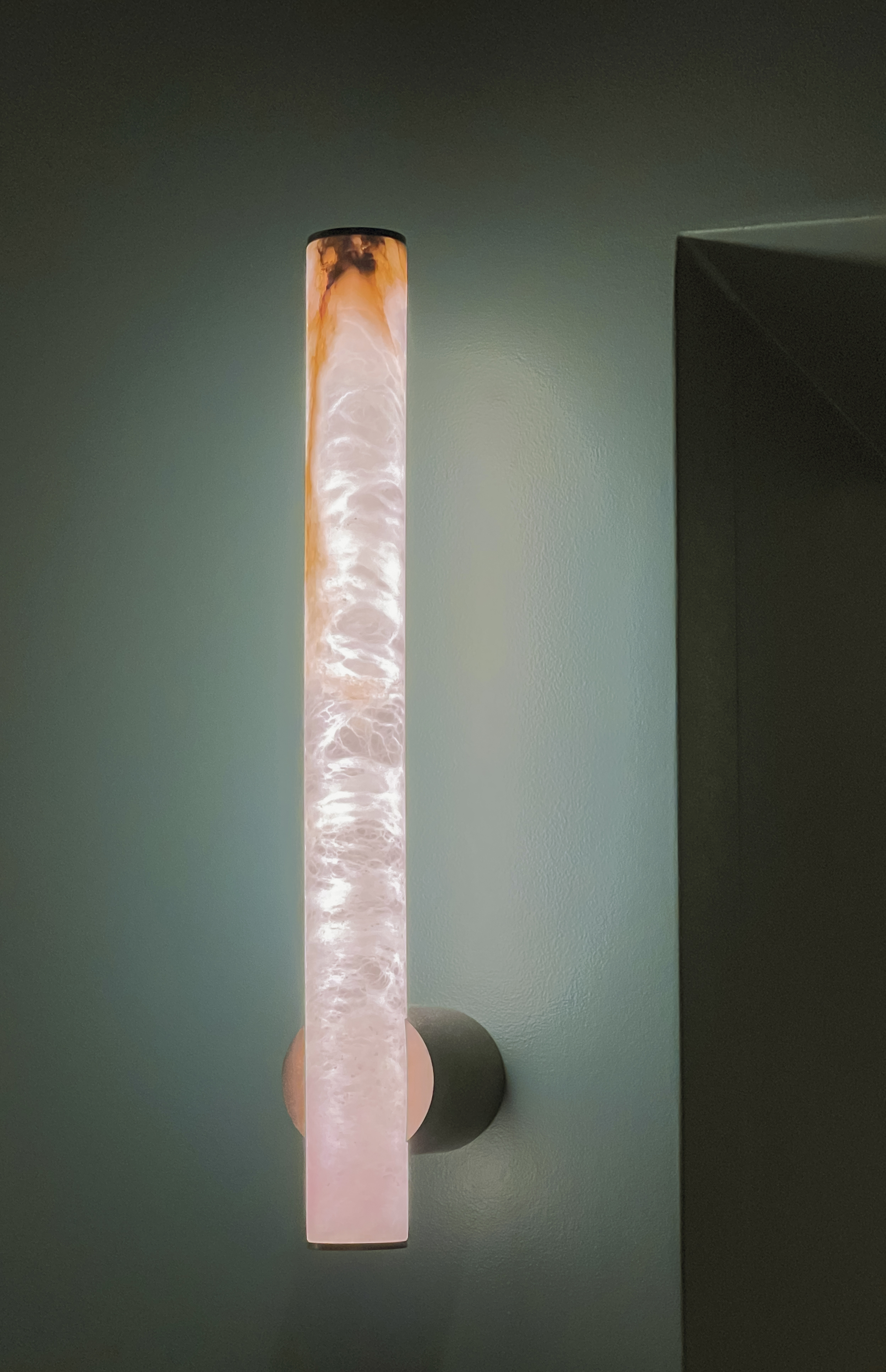
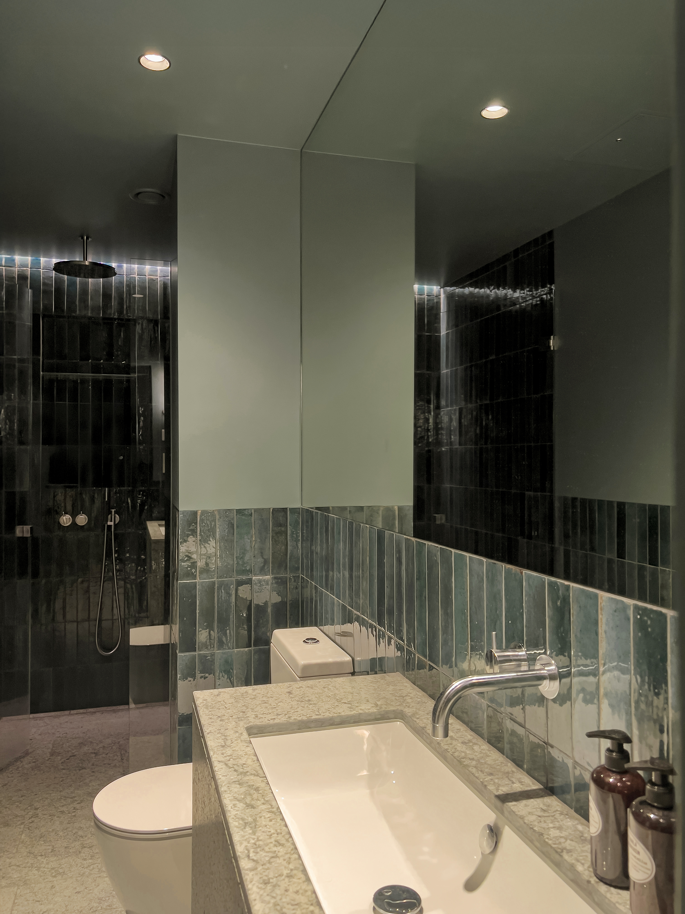

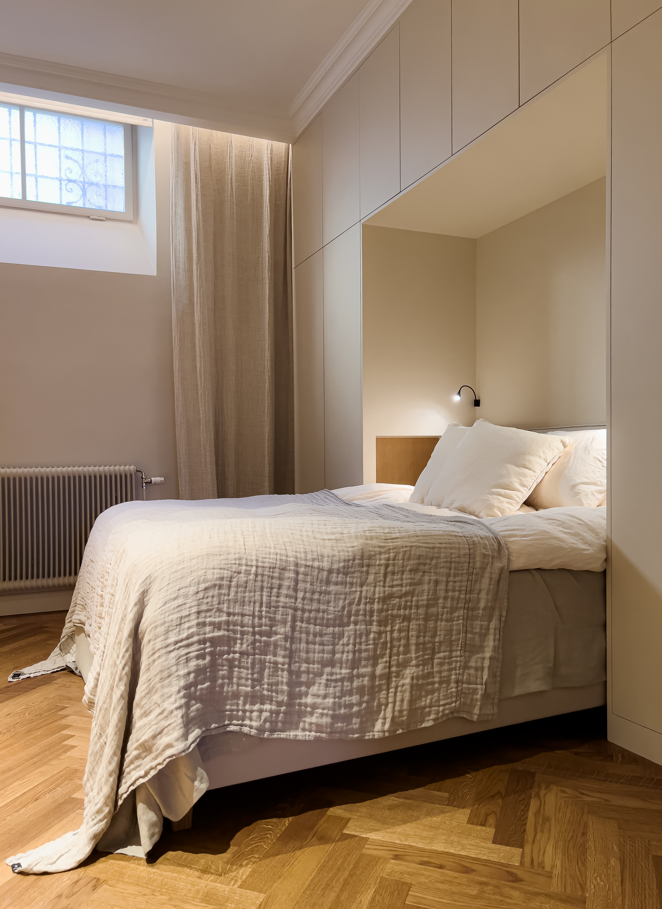



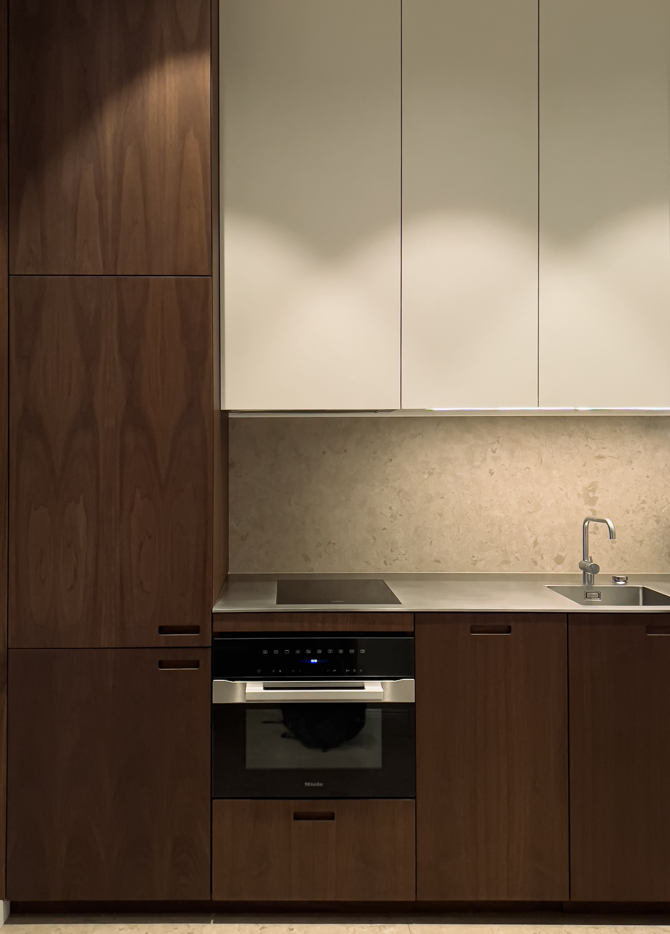

Project: Two Apartments
Size: 54 sqm + 60 sqm
Program: Apartment
Location: Stockholm
Status: Finished
Photographer: POM
Category: Interior & Details
Size: 54 sqm + 60 sqm
Program: Apartment
Location: Stockholm
Status: Finished
Photographer: POM
Category: Interior & Details
In the heart of Stockholm, two historical apartments have been thoughtfully renovated and designed to reflect both the city’s rich architectural heritage and contemporary way of life.
One apartment embraces a minimalist aesthetic, characterized by clean lines, light oak flooring and a carefully balanced palette of dark wood and soft neutral tones. In contrast, the bathroom has a darker, moodier atmosphere, with deep green walls and earthy stone surfaces. Natural light flows through the open-plan living area, enhancing the fluid connection between the kitchen, dining, and lounge spaces. The result is an apartment where subtle contrasts and carefully considered details unfold into a calm and contemporary whole.
The second apartment balances classic detailing with a contemporary approach. Original elements like high ceilings, ornate moldings, and herringbone parquet flooring are preserved; however, the entrance, kitchen, and bathroom feature grey stone floors and dark wooden carpentry that subtly define the functional areas while maintaining a cohesive overall tone. A warm neutral palette and thoughtful integration of modern amenities tie everything together without compromising the apartment’s timeless character.
While each apartment possesses its unique character, a unifying design philosophy ensures a harmonious experience. Attention to detail, quality materials, and a seamless blend of historical context with modern living define both apartments.
One apartment embraces a minimalist aesthetic, characterized by clean lines, light oak flooring and a carefully balanced palette of dark wood and soft neutral tones. In contrast, the bathroom has a darker, moodier atmosphere, with deep green walls and earthy stone surfaces. Natural light flows through the open-plan living area, enhancing the fluid connection between the kitchen, dining, and lounge spaces. The result is an apartment where subtle contrasts and carefully considered details unfold into a calm and contemporary whole.
The second apartment balances classic detailing with a contemporary approach. Original elements like high ceilings, ornate moldings, and herringbone parquet flooring are preserved; however, the entrance, kitchen, and bathroom feature grey stone floors and dark wooden carpentry that subtly define the functional areas while maintaining a cohesive overall tone. A warm neutral palette and thoughtful integration of modern amenities tie everything together without compromising the apartment’s timeless character.
While each apartment possesses its unique character, a unifying design philosophy ensures a harmonious experience. Attention to detail, quality materials, and a seamless blend of historical context with modern living define both apartments.
