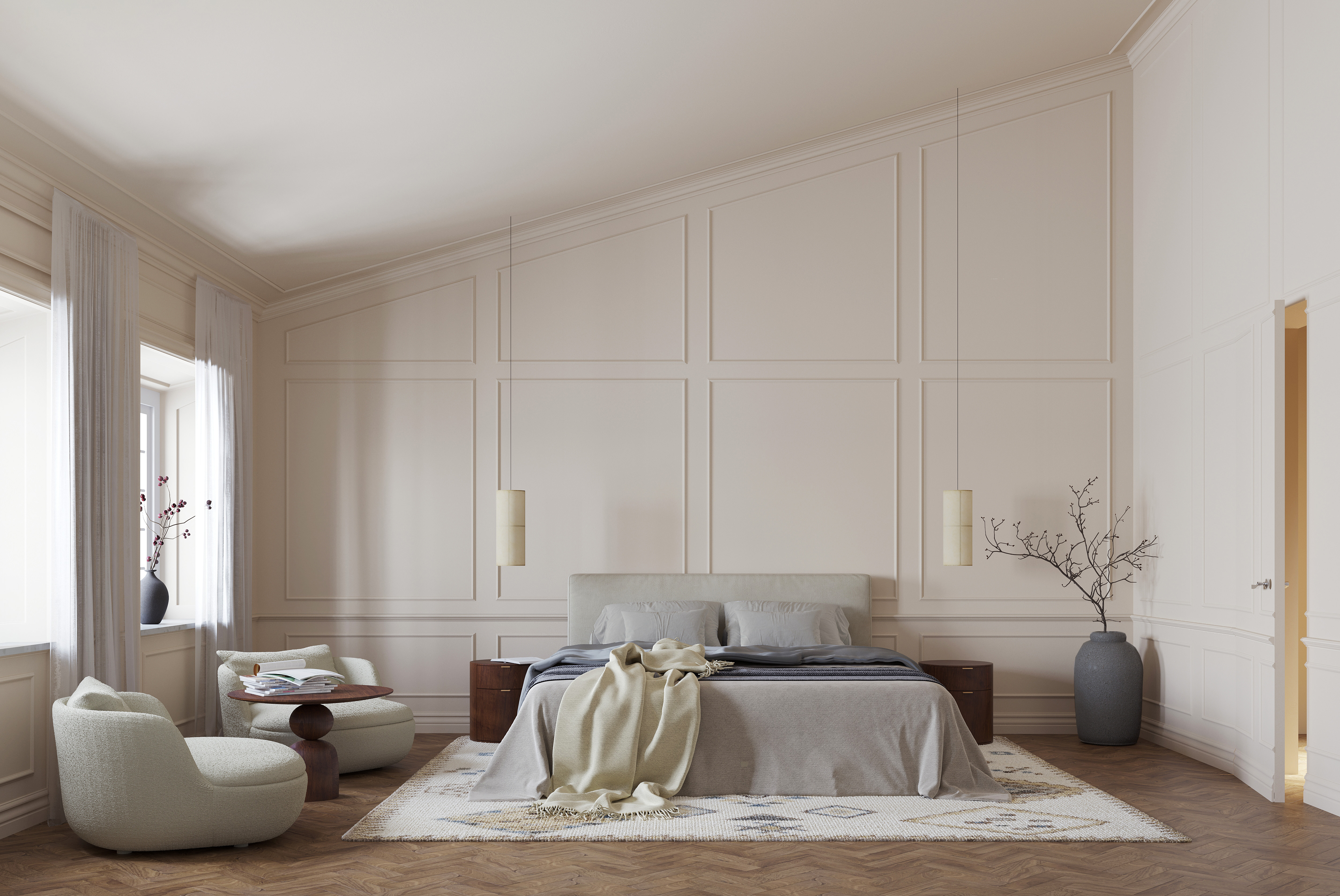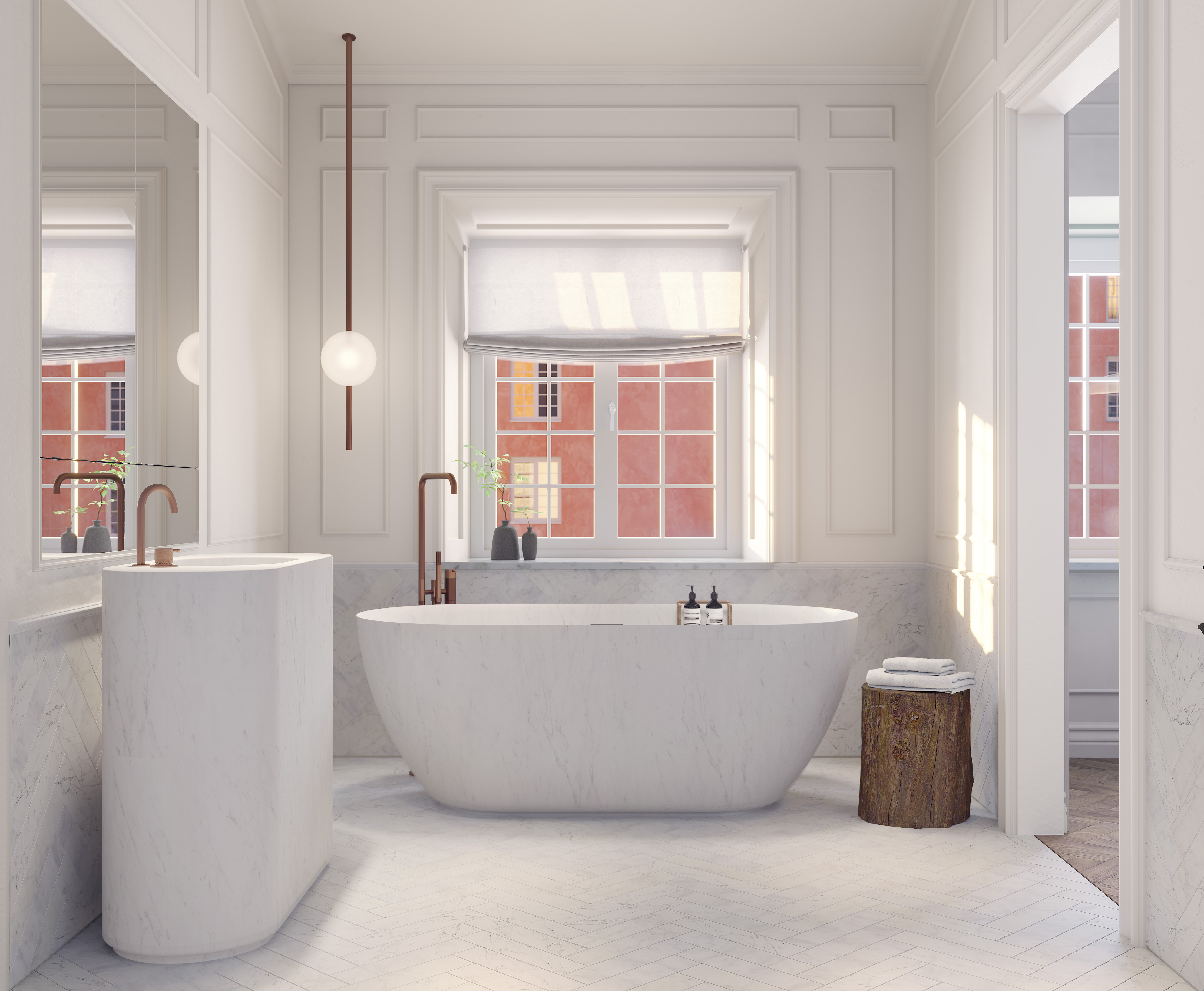



Project: Villa K
Size: 327 sqm
Program: Renovation
Location: Milan
Status: Ongoing
Render: Viktor Kjellberg
Category: Housing
Size: 327 sqm
Program: Renovation
Location: Milan
Status: Ongoing
Render: Viktor Kjellberg
Category: Housing
In the
center of Milano
stands a two-storey villa with origins in the 1700s. With a layered history, including a significant renovation in the 1920s, the building carries architectural traces from multiple eras. Our task was to renovate the villa with care, adapting it for contemporary use without compromising its character.
The interior, arranged across a series of mezzanine levels and split floors, offers a distinctive spatial rhythm that shaped our approach. The goal was to create elegant, functional spaces that honour the building’s heritage while introducing a more open and generous atmosphere. Careful attention was given to light, flow, and materiality, allowing the architecture to convey a sense of calm and clarity while still echoing its historical spirit.
Stone flooring defines the entrance and basement, transitioning to wooden parquet in the living areas and bedrooms. In the kitchen, modern appliances are integrated into solid oak carpentry, complemented by stone countertops. The living room adopts a more dramatic tone, with high ceilings, silk wall coverings, and a deeper colour palette. The master bedroom features lighter wall surfaces with refined panelling, while the adjoining bathroom evokes a calm sophistication through marble parquet and half-height wall cladding.
Throughout, the renovation brings renewed clarity to the villa, bridging its past with the present. The result is a serene and thoughtfully balanced home, rooted in history, yet attuned to modern life.
The interior, arranged across a series of mezzanine levels and split floors, offers a distinctive spatial rhythm that shaped our approach. The goal was to create elegant, functional spaces that honour the building’s heritage while introducing a more open and generous atmosphere. Careful attention was given to light, flow, and materiality, allowing the architecture to convey a sense of calm and clarity while still echoing its historical spirit.
Stone flooring defines the entrance and basement, transitioning to wooden parquet in the living areas and bedrooms. In the kitchen, modern appliances are integrated into solid oak carpentry, complemented by stone countertops. The living room adopts a more dramatic tone, with high ceilings, silk wall coverings, and a deeper colour palette. The master bedroom features lighter wall surfaces with refined panelling, while the adjoining bathroom evokes a calm sophistication through marble parquet and half-height wall cladding.
Throughout, the renovation brings renewed clarity to the villa, bridging its past with the present. The result is a serene and thoughtfully balanced home, rooted in history, yet attuned to modern life.
