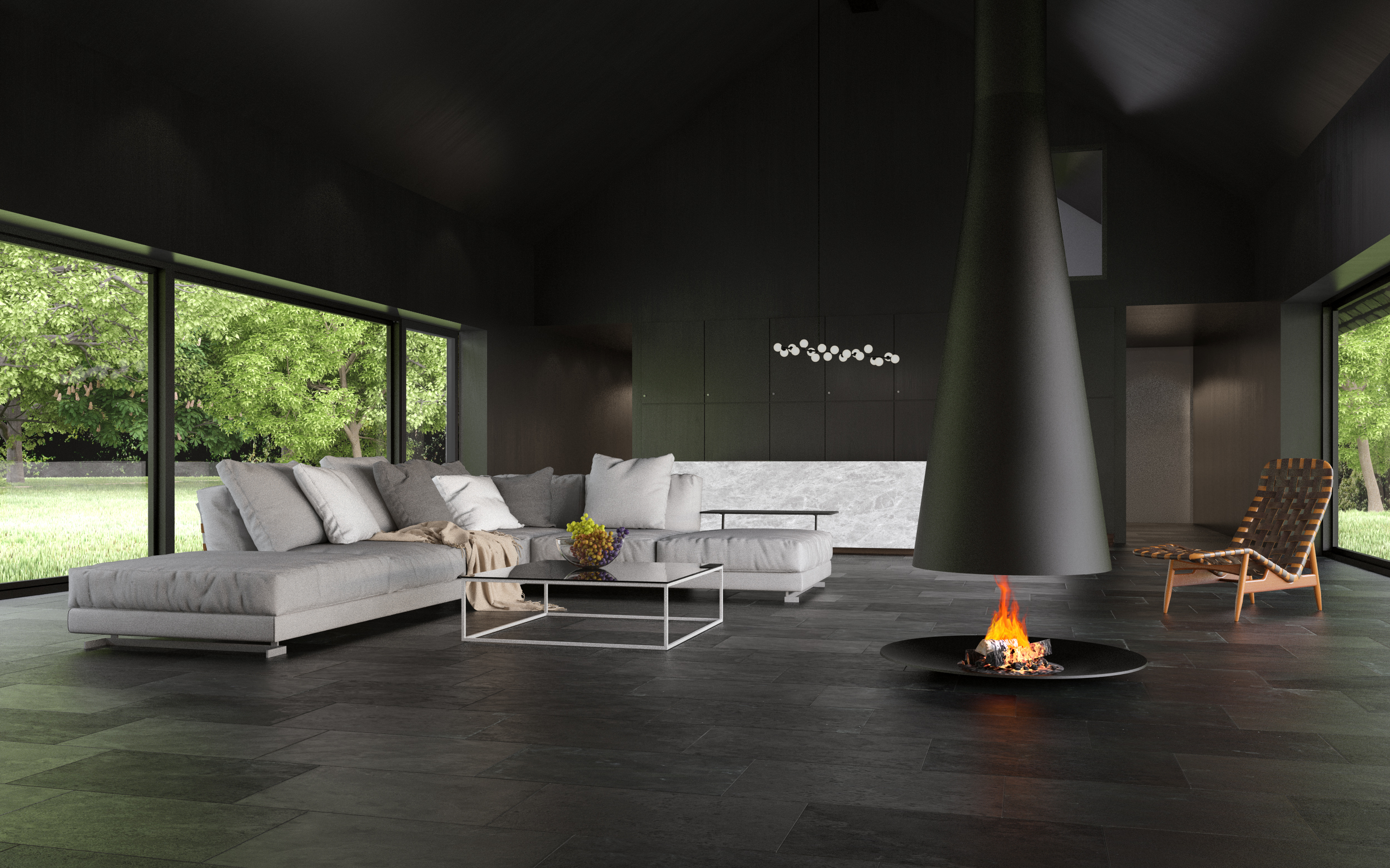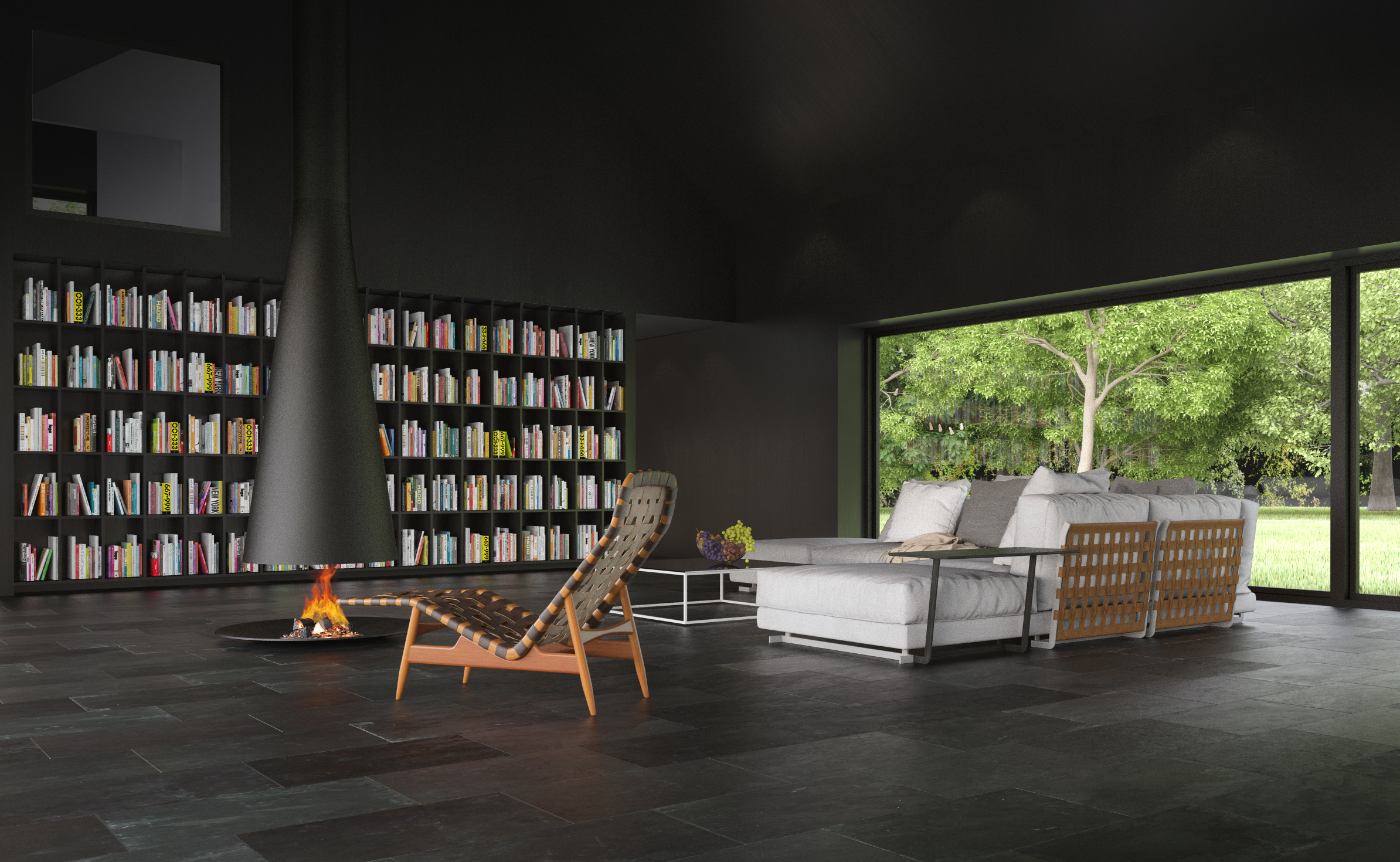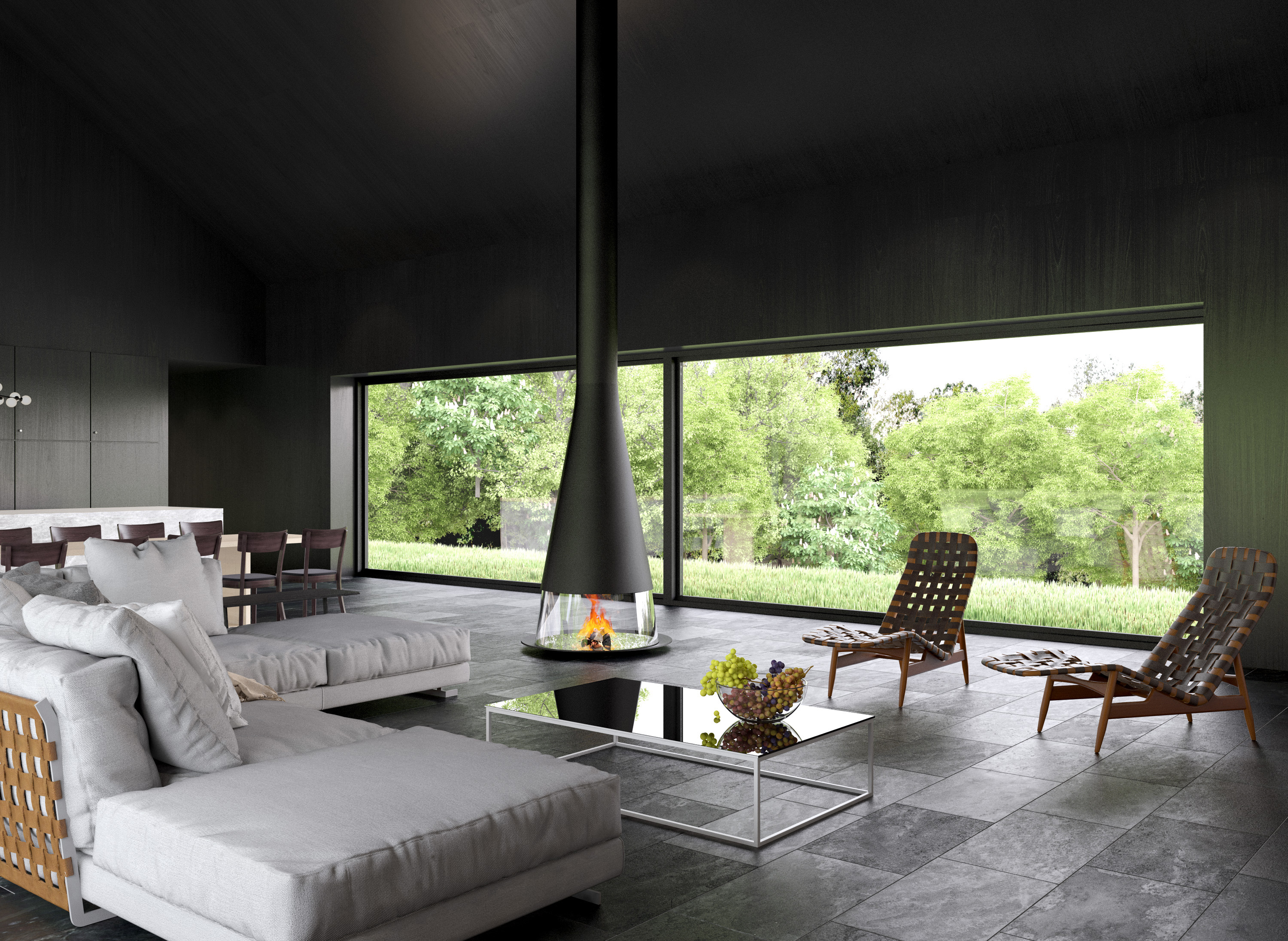





Project: Villa N
Size: 520 + 700
Program: Showroom and villa with garage
Location: Värmdö
Status: Proposition
Category: Residential
Size: 520 + 700
Program: Showroom and villa with garage
Location: Värmdö
Status: Proposition
Category: Residential
Villa N was constructed around the collection of a car enthusiast. A hidden underground garage has room for twenty cars. Above ground is a combination of showroom, guest dwelling and office.
The site played a key role for the design. A former rural setting near the coast. A culturally sensitive site that it was important for the client to respect and safeguard. The building is reminiscent of a large barn, a store, particular in detailing and features, like traditional industrial buildings. The barn measures close to 35 metres and is 8 metres wide. In the middle, it has a large family room with double ceiling height and exposed beams. Along the sides are guest bedrooms, offices and a flat. The dark colour scheme of the building matches its proportions. A wide sawn wood panel in black earth colour covers both the interior and the exterior. Above the entire structure floats a slate roof with prominent roof projections.
The site played a key role for the design. A former rural setting near the coast. A culturally sensitive site that it was important for the client to respect and safeguard. The building is reminiscent of a large barn, a store, particular in detailing and features, like traditional industrial buildings. The barn measures close to 35 metres and is 8 metres wide. In the middle, it has a large family room with double ceiling height and exposed beams. Along the sides are guest bedrooms, offices and a flat. The dark colour scheme of the building matches its proportions. A wide sawn wood panel in black earth colour covers both the interior and the exterior. Above the entire structure floats a slate roof with prominent roof projections.
