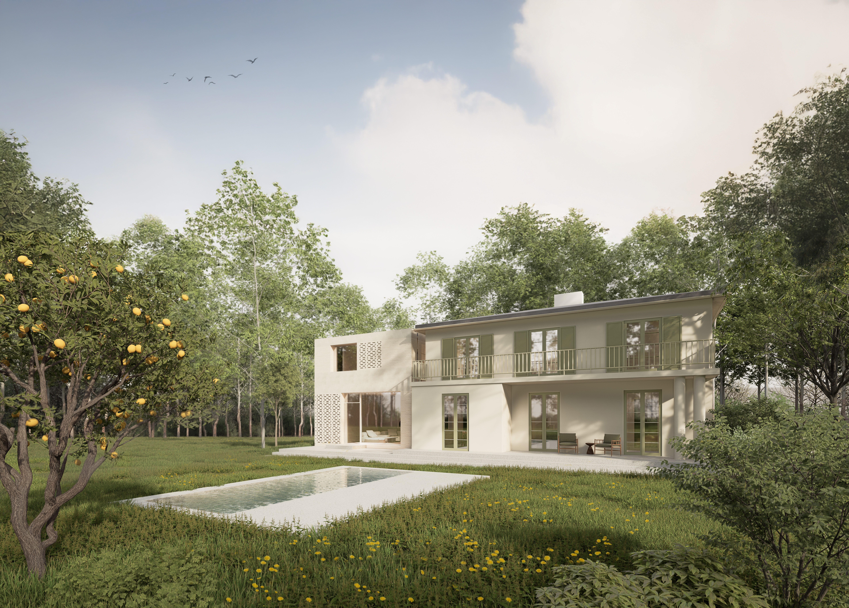
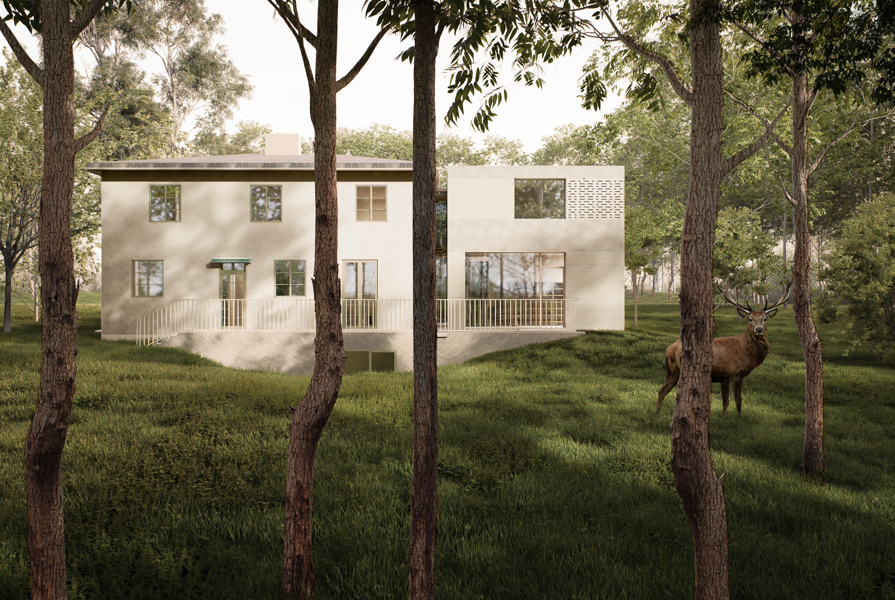
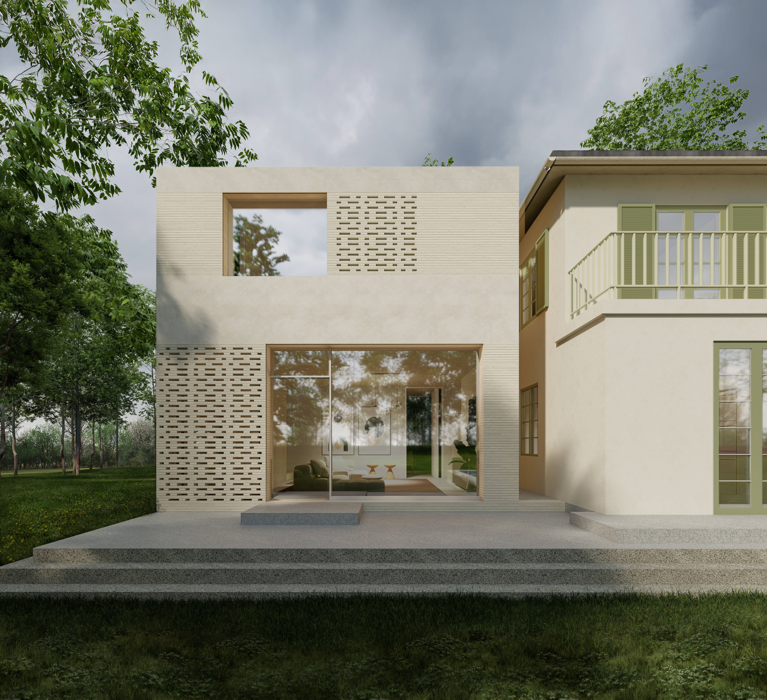
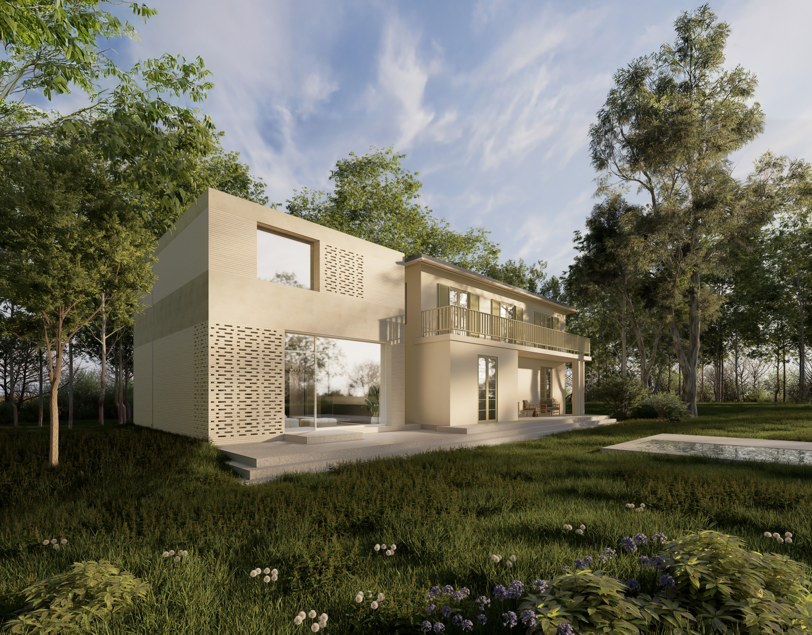
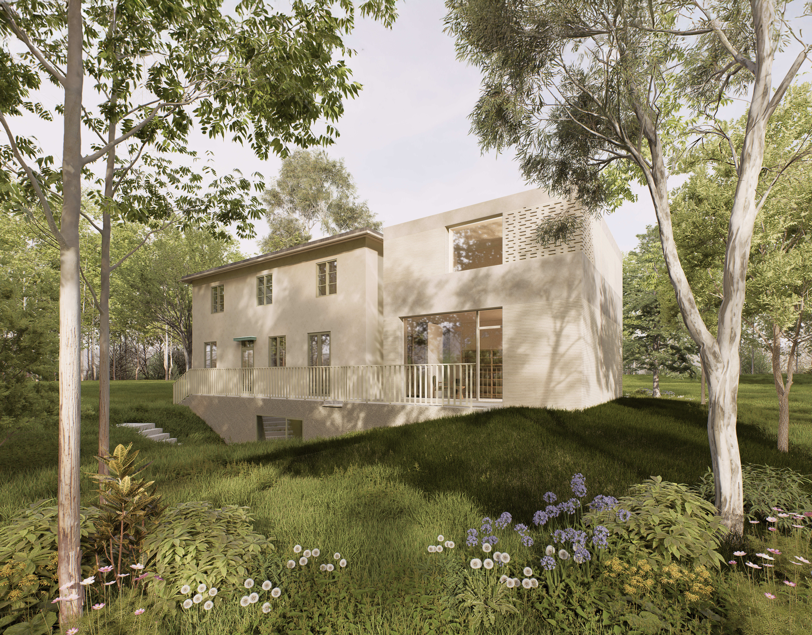
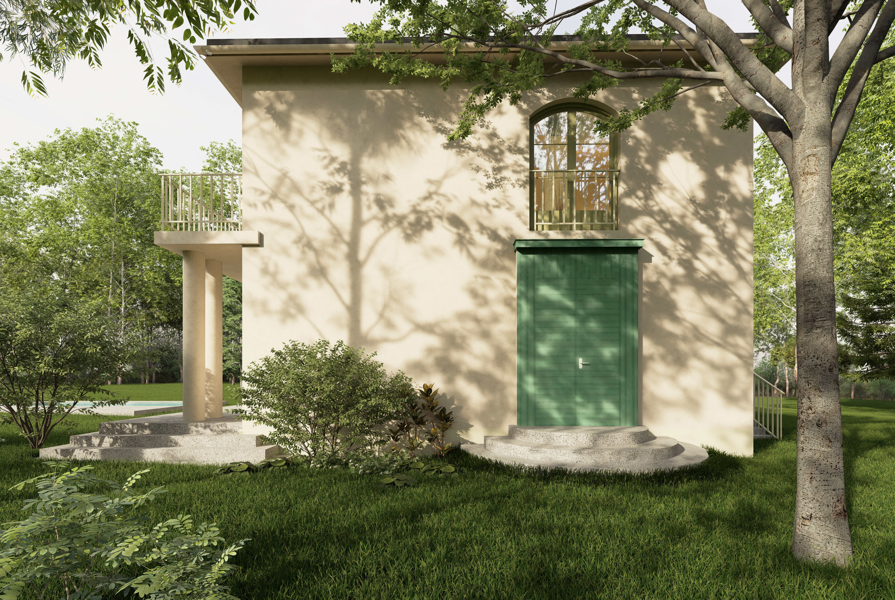
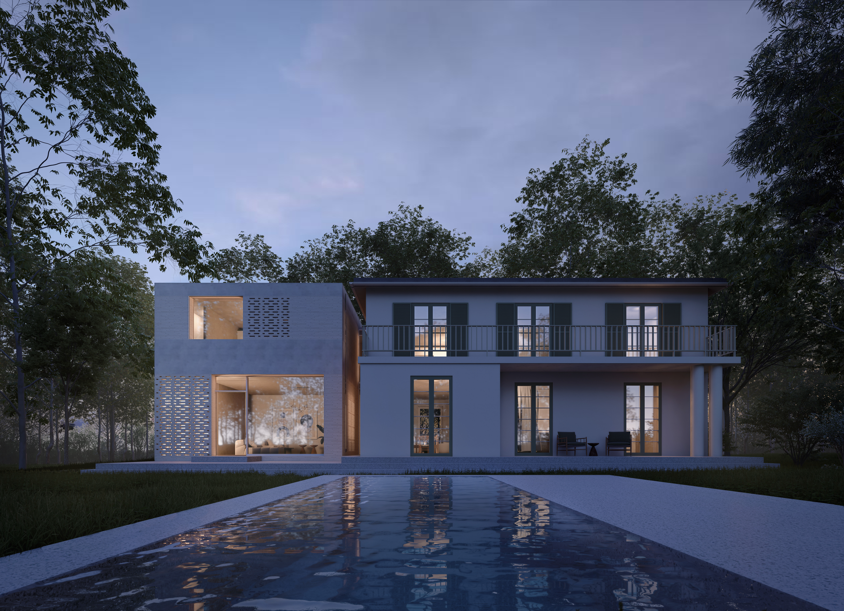
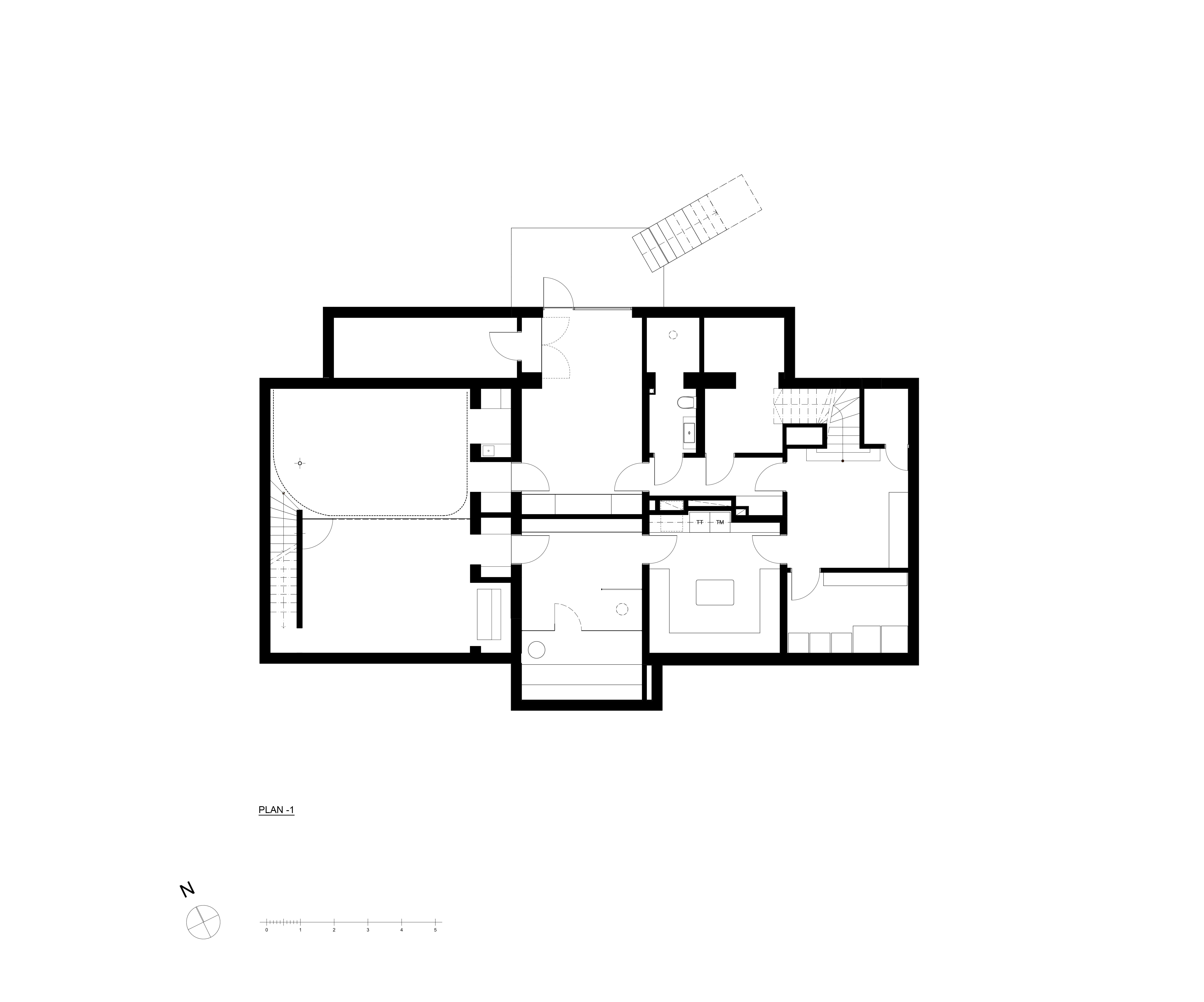
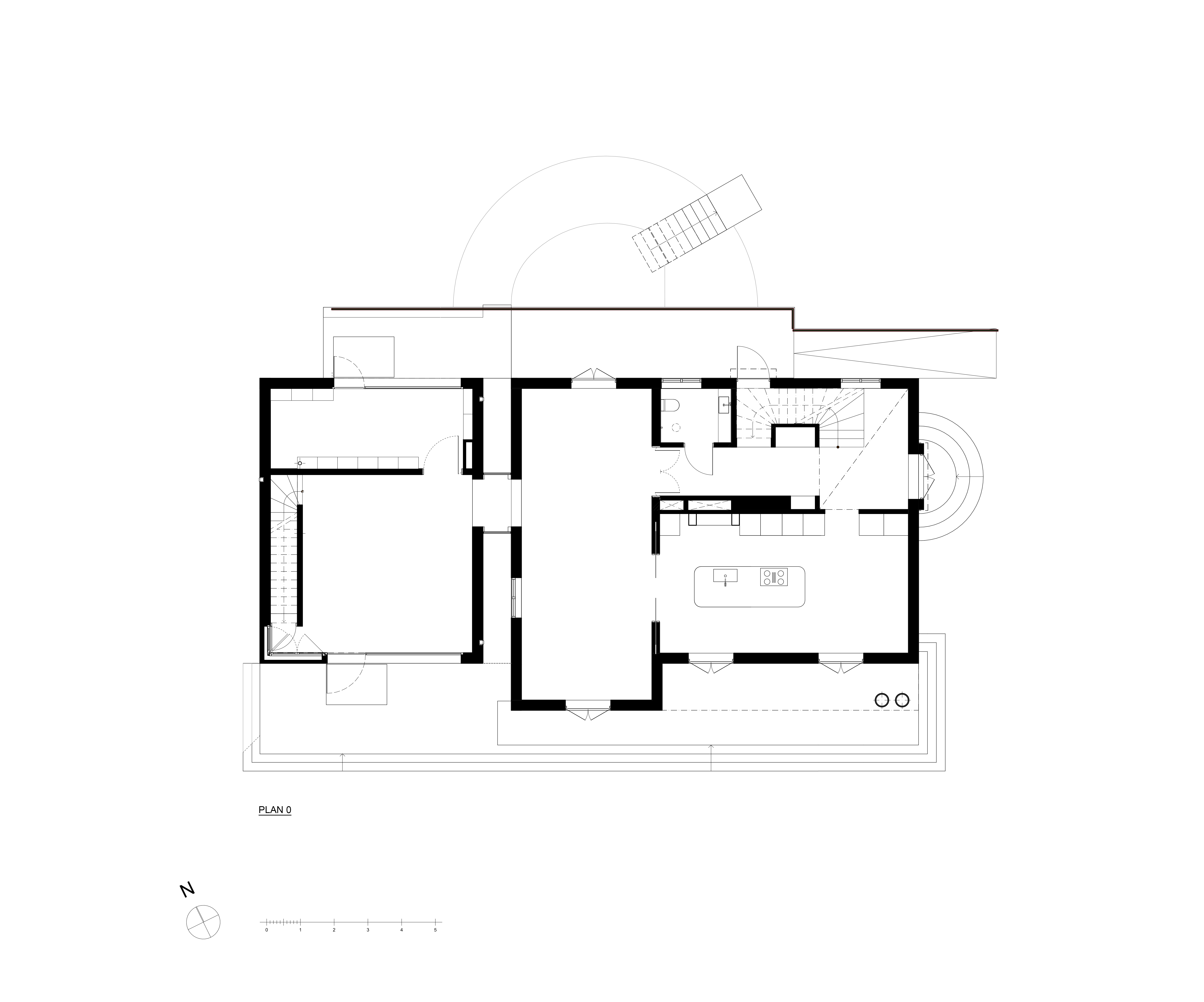


Project: Villa Sjövägen
Size: 210 sqm
Program: Renovation of villa and extension
Location: Stockholm
Status: Proposed
Category: Housing
Size: 210 sqm
Program: Renovation of villa and extension
Location: Stockholm
Status: Proposed
Category: Housing
Amid the lush greenery of a villa neighborhood in southern Stockholm, we have worked on a villa restoration and extension project.
The original building, which dates back to 1932 and is listed for its historical value, is being complemented by a new two-story extension. The two distinct structures are connected by a delicate glass passage, creating a seamless link between the old and the new.
The original villa is undergoing a careful restoration, with new surface finishes and exterior details. Its windows will also be renovated and reinstalled to preserve its historical character. The new extension has a sleek, minimalist brick facade with concrete load-bearing elements. Large glass surfaces and dark steel profiles are used to accentuate the facade openings, providing a clean and modern contrast to the older structure.
Careful attention was paid to the cultural and historical values of the existing building and its surroundings. Our goal was to create a new volume that harmonizes with the original environment without overshadowing it. The color scheme and materials were chosen to complement the existing villa, while carefully planned details and junctions will ensure a high-quality execution that honors both the past and the future of the home.
The original building, which dates back to 1932 and is listed for its historical value, is being complemented by a new two-story extension. The two distinct structures are connected by a delicate glass passage, creating a seamless link between the old and the new.
The original villa is undergoing a careful restoration, with new surface finishes and exterior details. Its windows will also be renovated and reinstalled to preserve its historical character. The new extension has a sleek, minimalist brick facade with concrete load-bearing elements. Large glass surfaces and dark steel profiles are used to accentuate the facade openings, providing a clean and modern contrast to the older structure.
Careful attention was paid to the cultural and historical values of the existing building and its surroundings. Our goal was to create a new volume that harmonizes with the original environment without overshadowing it. The color scheme and materials were chosen to complement the existing villa, while carefully planned details and junctions will ensure a high-quality execution that honors both the past and the future of the home.
